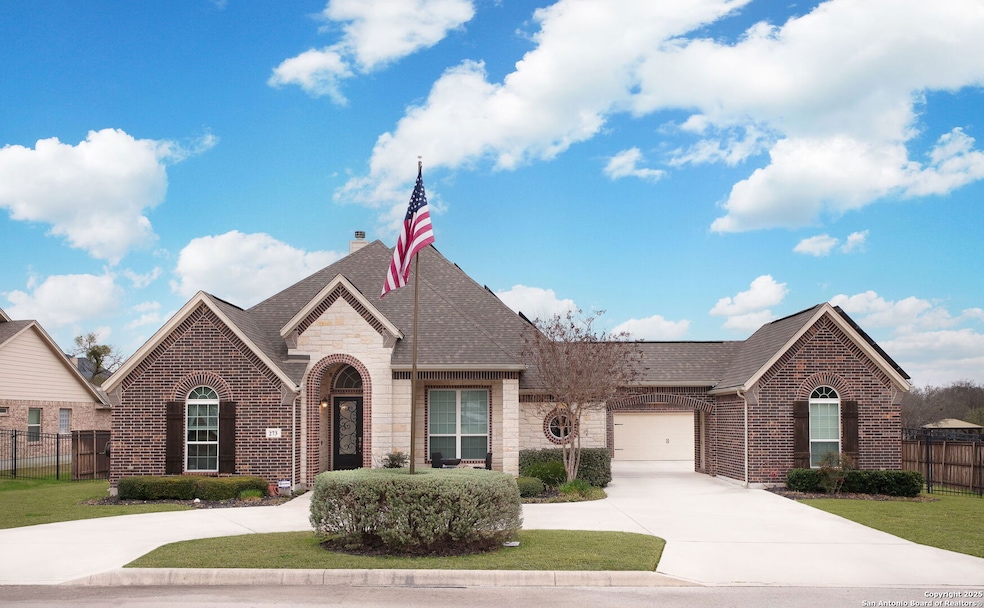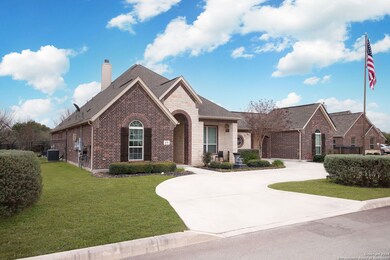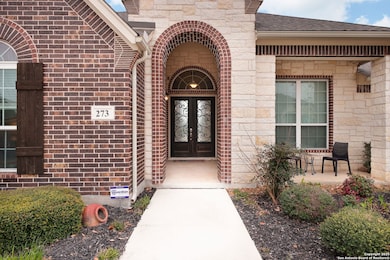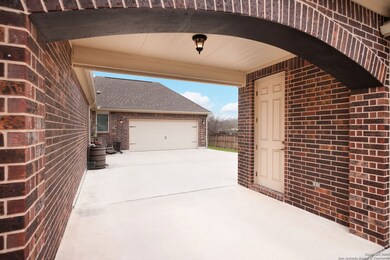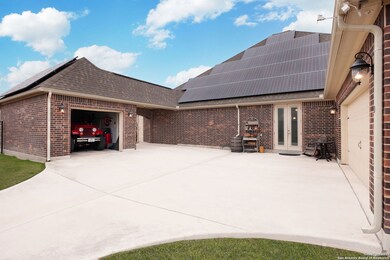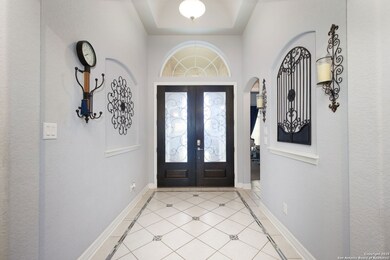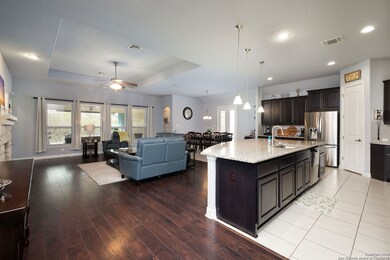
273 Mary Ella Dr Castroville, TX 78009
Estimated payment $5,064/month
Highlights
- Private Pool
- Mature Trees
- Covered patio or porch
- Castroville Elementary School Rated A-
- Outdoor Kitchen
- Double Pane Windows
About This Home
Your Private Retreat Awaits in Potranco Ranch! Discover more than just a house-this one-story home is a true sanctuary. Thoughtfully designed with impeccable attention to detail, this 4-bedroom, 3-bathroom residence offers both comfort and sophistication. Step into the gourmet kitchen, where a large island with gas cooking seamlessly connects to the spacious living and dining areas-perfect for hosting family and friends. High ceilings and expansive windows flood the home with natural light, enhancing the inviting atmosphere. One of the standout features is the detached garage with a porte-cochere-ideal for car enthusiasts, extra storage, or a dedicated workshop. Plus, with a three-car garage, you'll have plenty of space for vehicles and more. Situated on over half an acre, the backyard is designed for entertainment and relaxation. Enjoy the outdoor kitchen, gather around the fire pit, or take a refreshing dip in your private swimming pool. Inside, a cozy media room awaits for ultimate movie nights. Located in the exclusive, gated Potranco Ranch community in Castroville, TX, this home offers the best of both worlds-peaceful Texas Hill Country living with easy access to the vibrant Potranco Road area and city conveniences. Don't miss out on this incredible opportunity-schedule your private tour today!
Listing Agent
Jennifer Fry
1st Choice Realty Group
Home Details
Home Type
- Single Family
Est. Annual Taxes
- $13,073
Year Built
- Built in 2016
Lot Details
- 0.61 Acre Lot
- Wrought Iron Fence
- Mature Trees
HOA Fees
- $14 Monthly HOA Fees
Home Design
- Slab Foundation
- Masonry
Interior Spaces
- 2,788 Sq Ft Home
- Property has 1 Level
- Ceiling Fan
- Chandelier
- Double Pane Windows
- Window Treatments
- Living Room with Fireplace
- Combination Dining and Living Room
- Security System Owned
- Washer Hookup
Kitchen
- Microwave
- Dishwasher
Flooring
- Carpet
- Ceramic Tile
Bedrooms and Bathrooms
- 4 Bedrooms
- 3 Full Bathrooms
Parking
- 3 Car Garage
- Garage Door Opener
Outdoor Features
- Private Pool
- Covered patio or porch
- Outdoor Kitchen
- Exterior Lighting
- Rain Gutters
Schools
- Potranco Elementary School
- Medina Val Middle School
- Medina Val High School
Utilities
- Central Heating and Cooling System
- Water Softener is Owned
- Cable TV Available
Community Details
- $175 HOA Transfer Fee
- Potranco Ranch Medina County Association
- Built by Wall Homes
- Potranco Ranch Subdivision
- Mandatory home owners association
Listing and Financial Details
- Legal Lot and Block 57 / 2
- Assessor Parcel Number 00057-87012
- Seller Concessions Offered
Map
Home Values in the Area
Average Home Value in this Area
Tax History
| Year | Tax Paid | Tax Assessment Tax Assessment Total Assessment is a certain percentage of the fair market value that is determined by local assessors to be the total taxable value of land and additions on the property. | Land | Improvement |
|---|---|---|---|---|
| 2024 | $13,074 | $641,660 | $83,560 | $558,100 |
| 2023 | $10,184 | $564,513 | $83,560 | $542,810 |
| 2022 | $11,355 | $562,620 | $83,830 | $478,790 |
| 2021 | $10,854 | $466,540 | $83,830 | $382,710 |
| 2020 | $11,009 | $456,480 | $83,830 | $372,650 |
| 2019 | $9,917 | $414,900 | $83,830 | $331,070 |
| 2018 | $8,915 | $414,900 | $83,830 | $331,070 |
| 2017 | $8,077 | $373,990 | $75,000 | $298,990 |
| 2016 | $1,620 | $75,000 | $75,000 | $0 |
Property History
| Date | Event | Price | Change | Sq Ft Price |
|---|---|---|---|---|
| 02/20/2025 02/20/25 | For Sale | $711,000 | -- | $255 / Sq Ft |
Deed History
| Date | Type | Sale Price | Title Company |
|---|---|---|---|
| Vendors Lien | -- | First American Title |
Mortgage History
| Date | Status | Loan Amount | Loan Type |
|---|---|---|---|
| Open | $401,279 | VA | |
| Closed | $404,293 | VA | |
| Closed | $425,965 | VA |
Similar Homes in Castroville, TX
Source: San Antonio Board of REALTORS®
MLS Number: 1843844
APN: 87012
- 192 Sunrise Hill
- 257 Sittre Dr
- 221 Sittre Dr
- 185 Stone Trail
- 242 Sittre Dr
- 112 Sunrise Hill
- 218 Sunset Hill
- 267 Sweet Rose
- 236 Jereth Crossing
- 117 Poe Pkwy
- 573 Barden Pkwy
- 289 Lawrence Dr
- 273 Lawrence Dr
- 257 Lawrence Dr
- 321 Lawrence Dr
- 305 Lawrence Dr
- 519 Barden Pkwy
- 176 Burning Star Blvd
- 142 Secretariat Ave
- 223 Azalea Alley
