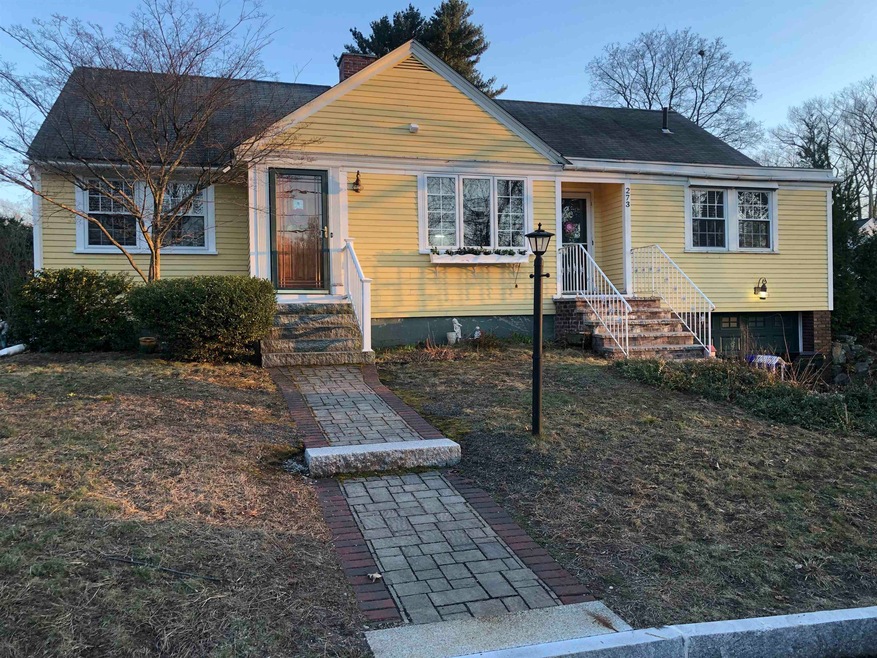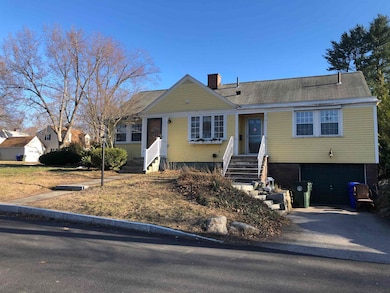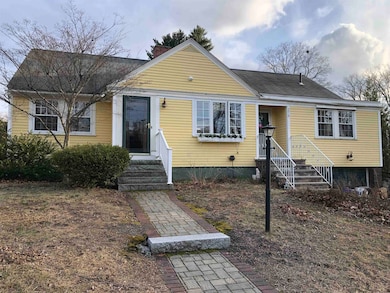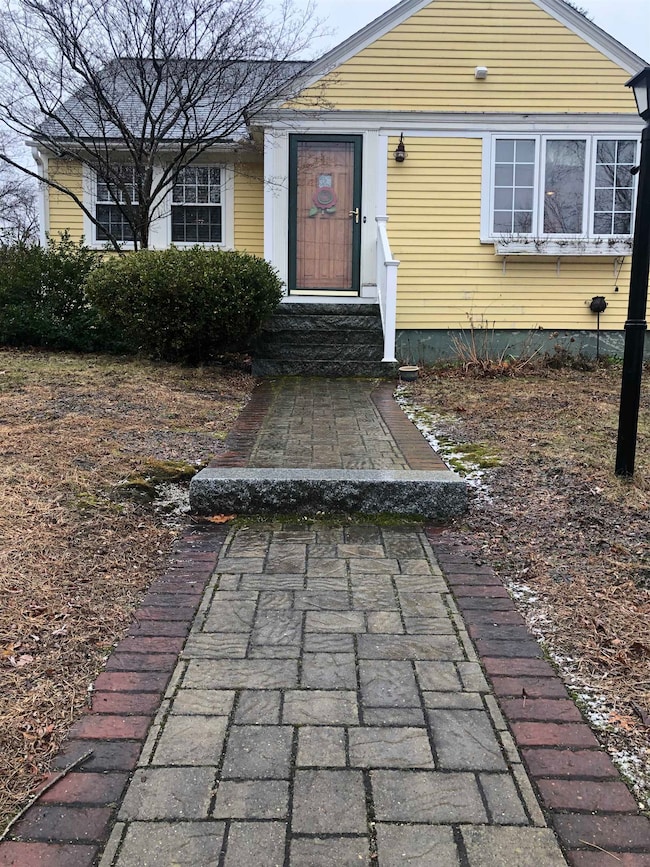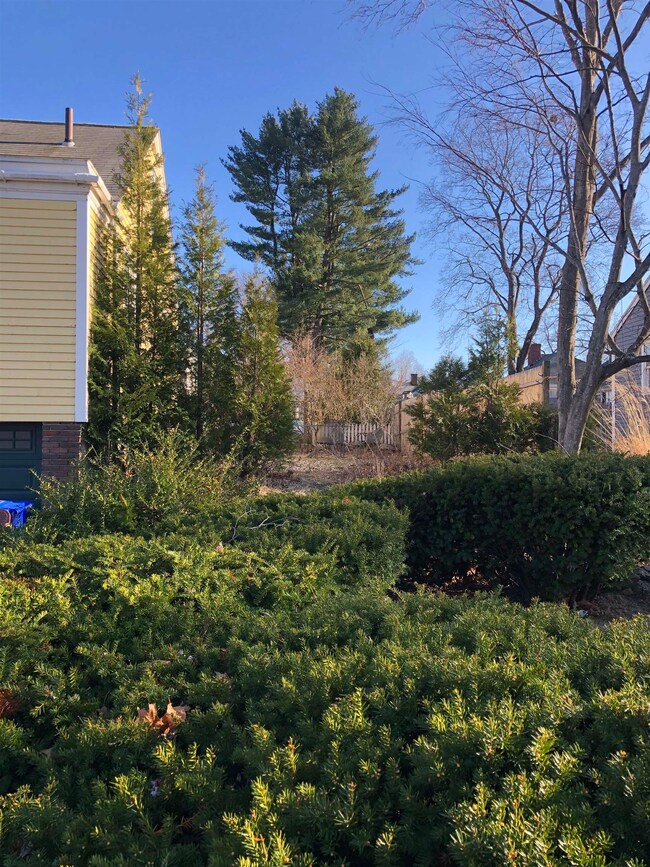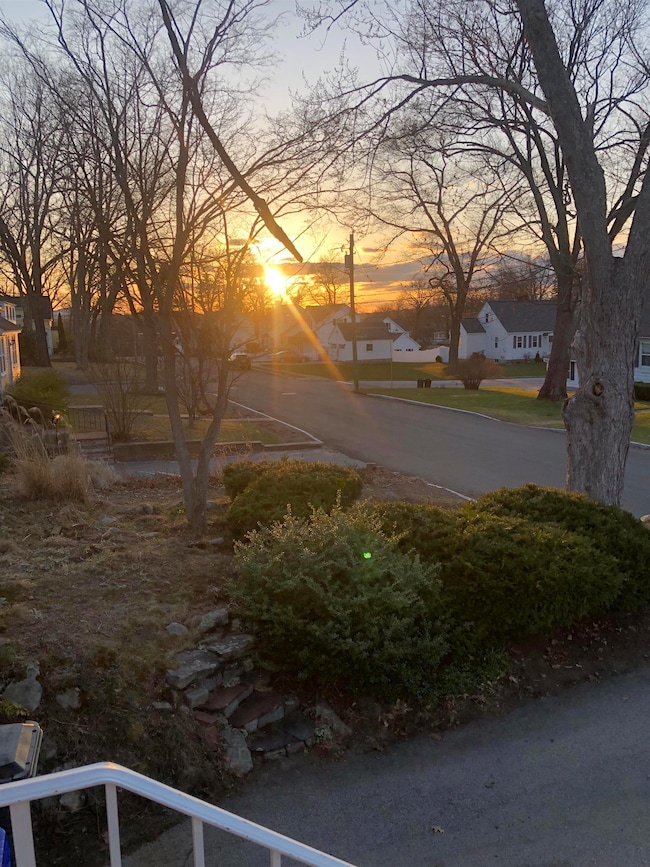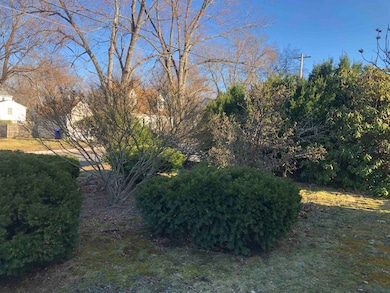
273 North St Manchester, NH 03104
Straw-Smyth NeighborhoodEstimated payment $3,199/month
About This Home
MOTIVATED SELLER due to relocation. Welcome to 273 North Street. This ADORABLE 4 bed, 2 bath Cape Cod style home is located in Manchester's sought after North End. This home located on a two corner lot and offers an eat in kitchen with SS appliances, hardwood throughout 1st floor to include a first-floor primary with en suite. Newer oil tank, windows, hot water tank & siding. Radiant heated floors in the main bathroom. Ample storage and charm throughout with crown molding. Freshly painted upstairs bedrooms which could also be used as an office to include a large cedar closet. Freshly painted downstairs bedroom & bath. Excellent location in a no thru traffic road. Close to schools, highways and amenities makes this home the perfect place to call home. Seller is willing to give $500 for a new dishwasher.
Home Details
Home Type
- Single Family
Est. Annual Taxes
- $6,305
Year Built
- Built in 1941
Parking
- 1
Home Design
- Cape Cod Architecture
- Wood Frame Construction
- Shingle Roof
Kitchen
- Stove
- Dishwasher
Flooring
- Wood
- Carpet
Bedrooms and Bathrooms
- 4 Bedrooms
- 2 Full Bathrooms
Laundry
- Dryer
- Washer
Schools
- Smyth Road Elementary School
Utilities
- Cable TV Available
Additional Features
- Basement
Map
Home Values in the Area
Average Home Value in this Area
Tax History
| Year | Tax Paid | Tax Assessment Tax Assessment Total Assessment is a certain percentage of the fair market value that is determined by local assessors to be the total taxable value of land and additions on the property. | Land | Improvement |
|---|---|---|---|---|
| 2023 | $6,305 | $334,300 | $110,300 | $224,000 |
| 2022 | $6,098 | $334,300 | $110,300 | $224,000 |
| 2021 | $5,910 | $334,300 | $110,300 | $224,000 |
| 2020 | $5,657 | $229,400 | $76,000 | $153,400 |
| 2019 | $5,579 | $229,400 | $76,000 | $153,400 |
| 2018 | $5,370 | $229,400 | $76,000 | $153,400 |
| 2017 | $5,260 | $229,400 | $76,000 | $153,400 |
| 2016 | $5,308 | $229,400 | $76,000 | $153,400 |
| 2015 | $5,129 | $218,800 | $69,700 | $149,100 |
| 2014 | $5,142 | $218,800 | $69,700 | $149,100 |
| 2013 | $4,960 | $218,800 | $69,700 | $149,100 |
Property History
| Date | Event | Price | Change | Sq Ft Price |
|---|---|---|---|---|
| 04/22/2025 04/22/25 | Pending | -- | -- | -- |
| 04/12/2025 04/12/25 | For Sale | $479,000 | 0.0% | $242 / Sq Ft |
| 04/12/2025 04/12/25 | Off Market | $479,000 | -- | -- |
| 04/02/2025 04/02/25 | Price Changed | $479,000 | -4.0% | $242 / Sq Ft |
| 03/25/2025 03/25/25 | For Sale | $499,000 | +77.3% | $252 / Sq Ft |
| 06/30/2017 06/30/17 | Sold | $281,500 | +0.6% | $142 / Sq Ft |
| 06/08/2017 06/08/17 | Pending | -- | -- | -- |
| 04/20/2017 04/20/17 | For Sale | $279,900 | -- | $141 / Sq Ft |
Deed History
| Date | Type | Sale Price | Title Company |
|---|---|---|---|
| Warranty Deed | -- | None Available | |
| Warranty Deed | -- | None Available | |
| Warranty Deed | $281,533 | -- | |
| Warranty Deed | $281,533 | -- | |
| Warranty Deed | $165,000 | -- | |
| Warranty Deed | $165,000 | -- |
Mortgage History
| Date | Status | Loan Amount | Loan Type |
|---|---|---|---|
| Previous Owner | $288,000 | Stand Alone Refi Refinance Of Original Loan | |
| Previous Owner | $225,200 | New Conventional | |
| Previous Owner | $180,000 | Stand Alone Refi Refinance Of Original Loan | |
| Previous Owner | $174,683 | Unknown |
Similar Homes in Manchester, NH
Source: PrimeMLS
MLS Number: 5033336
APN: MNCH-000904-000000-000070
