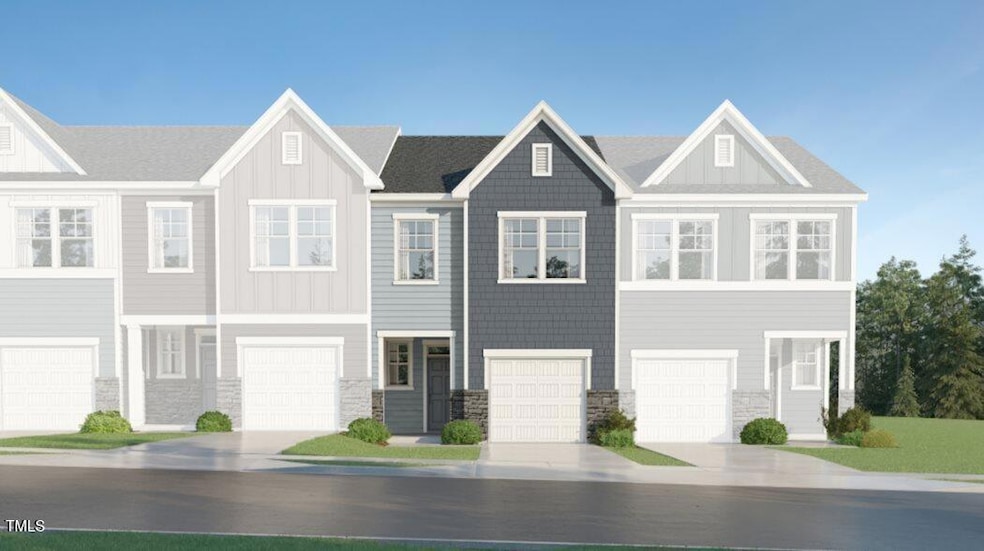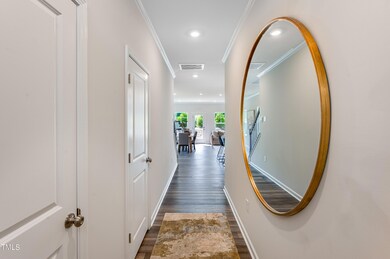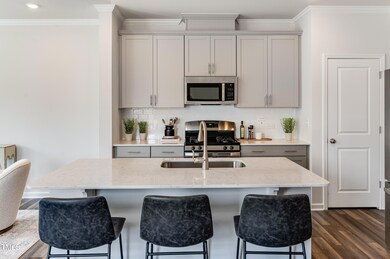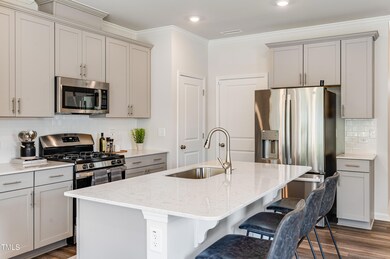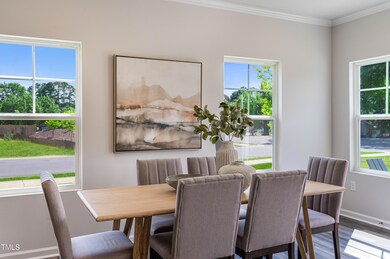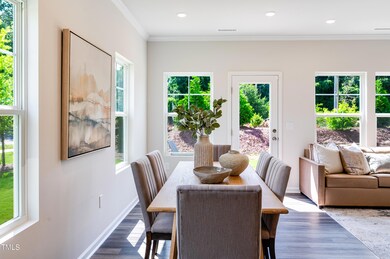
273 Paramount Dr Smithfield, NC 27577
Highlights
- New Construction
- Traditional Architecture
- Great Room
- Wooded Lot
- High Ceiling
- Granite Countertops
About This Home
As of March 2025Come visit our newest, beautiful Townhome community in Smithfield!
~FRANKLIN TOWNES~
The Cameron plan offers an open floor concept with a large kitchen island, a GAS RANGE, food pantry and a lot of cabinet space and counter space! The first floor offers 9 ft ceilings, LVP flooring and open iron stair-rail. The large windows throughout provide an abundant amount of natural lighting in the home. The 2nd floor you will find 2 secondary bedroom with hall bath (tub/ shower combo) and the owner suite which has an oversized generous walk-in closet and a spacious bathroom. Be sure to notice the ceramic tiled flooring in the bathrooms and laundry room and a tiled walk-in shower with bench in the owners suite! The community features a playground, dog park and more! Convenient access to shopping, restaurants, and major highway access! Also includes a 1 car garage and additional driveway parking.
Enjoy your evenings sitting on your private patio!
You will be just minutes from the established and charming downtown Smithfield!
Townhouse Details
Home Type
- Townhome
Year Built
- Built in 2024 | New Construction
Lot Details
- 2,094 Sq Ft Lot
- Two or More Common Walls
- Wooded Lot
- Private Yard
HOA Fees
- $90 Monthly HOA Fees
Parking
- 1 Car Attached Garage
- Garage Door Opener
- Private Driveway
Home Design
- Home is estimated to be completed on 3/31/25
- Traditional Architecture
- Slab Foundation
- Frame Construction
- Blown-In Insulation
- Batts Insulation
- Shingle Roof
- Vinyl Siding
- Stone Veneer
Interior Spaces
- 1,581 Sq Ft Home
- 2-Story Property
- Tray Ceiling
- Smooth Ceilings
- High Ceiling
- Great Room
- Dining Room
- Pull Down Stairs to Attic
Kitchen
- Self-Cleaning Oven
- Gas Range
- Microwave
- Dishwasher
- Stainless Steel Appliances
- Kitchen Island
- Granite Countertops
- Disposal
Flooring
- Carpet
- Ceramic Tile
- Luxury Vinyl Tile
Bedrooms and Bathrooms
- 3 Bedrooms
- Walk-In Closet
- Bathtub with Shower
- Walk-in Shower
Laundry
- Laundry Room
- Washer and Dryer
Home Security
- Smart Home
- Smart Thermostat
Outdoor Features
- Patio
- Rain Gutters
Schools
- Wilsons Mill Elementary School
- Smithfield Middle School
- Smithfield Selma High School
Horse Facilities and Amenities
- Grass Field
Utilities
- Forced Air Zoned Heating and Cooling System
- Heating System Uses Natural Gas
- Natural Gas Connected
- Electric Water Heater
- Cable TV Available
Listing and Financial Details
- Home warranty included in the sale of the property
- Assessor Parcel Number 109
Community Details
Overview
- Association fees include ground maintenance, maintenance structure
- Elite Management Association, Phone Number (919) 233-7660
- Built by Lennar
- Franklin Townes Subdivision, Cameron Floorplan
Recreation
- Community Playground
- Dog Park
- Trails
Map
Home Values in the Area
Average Home Value in this Area
Property History
| Date | Event | Price | Change | Sq Ft Price |
|---|---|---|---|---|
| 03/31/2025 03/31/25 | Sold | $257,000 | 0.0% | $163 / Sq Ft |
| 03/29/2025 03/29/25 | Rented | $1,695 | 0.0% | -- |
| 02/22/2025 02/22/25 | For Rent | $1,695 | 0.0% | -- |
| 02/13/2025 02/13/25 | Pending | -- | -- | -- |
| 01/15/2025 01/15/25 | For Sale | $269,475 | -- | $170 / Sq Ft |
Similar Homes in Smithfield, NC
Source: Doorify MLS
MLS Number: 10071035
- 277 Paramount Dr Unit 110
- 266 Paramount Dr
- 286 Paramount Dr Unit 33 Cameron
- 262 Paramount Dr Unit 28 Cameron
- 258 Paramount Dr Unit 27 Cameron
- Lt 13a Wilsons Mills Rd
- 204 Barbour Rd
- 701 Wilsons Mills Rd
- 100 Pace St
- 200 Pace St
- 0 Hartley Dr Unit 10073316
- 0 Powell St
- 0 Stancil St
- 113 Strickland Dr
- 322 Pace St
- 211 Britt St
- 103 Bella Square
- 215 Britt St
- 00 W Market St
- 327 Holland Rd
