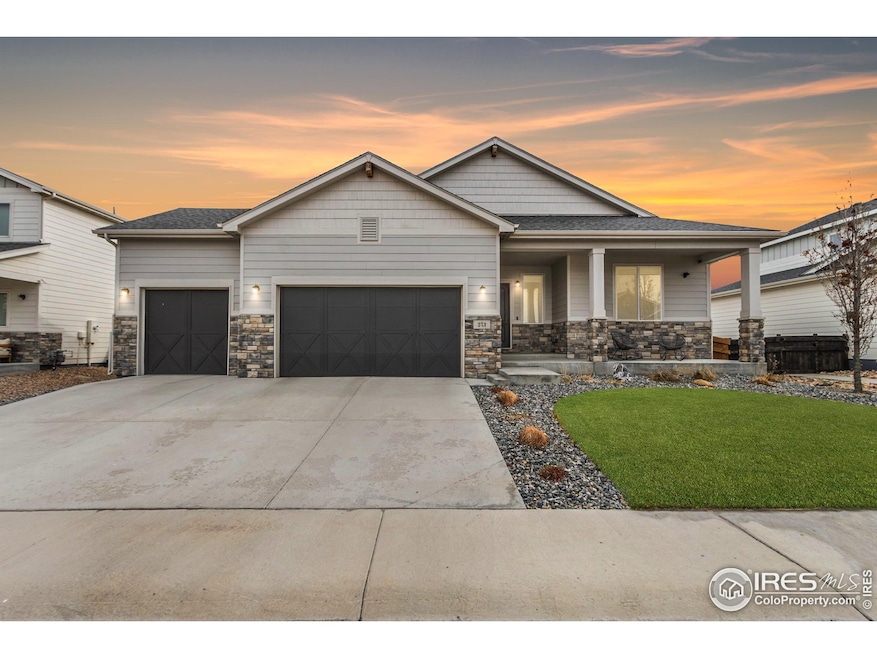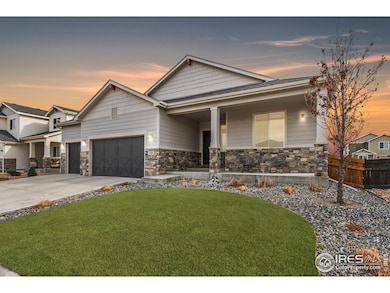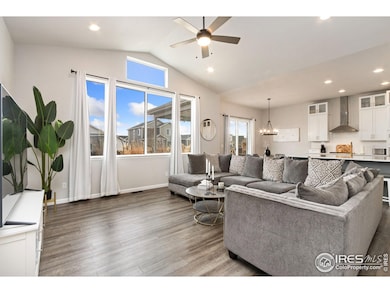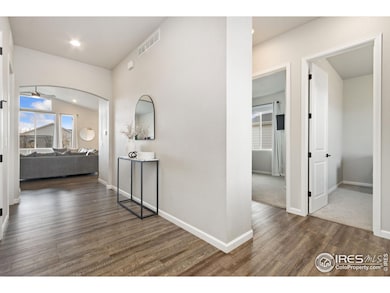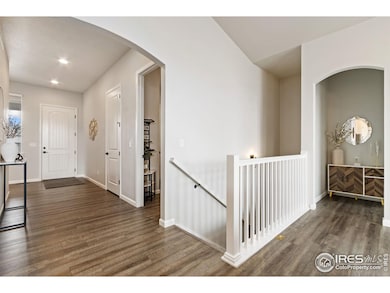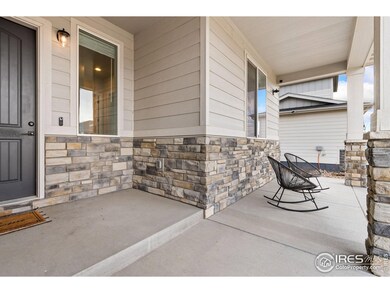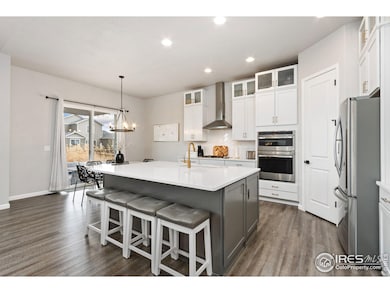
273 Saskatoon Dr Windsor, CO 80550
Estimated payment $4,688/month
Highlights
- Spa
- Contemporary Architecture
- Double Oven
- Open Floorplan
- Cathedral Ceiling
- 3 Car Attached Garage
About This Home
BLOCKS FROM WINDSOR LAKE!! Discover the pinnacle of comfort and convenience in this stunning 5-bedroom, 3-bathroom family residence, nestled in the picturesque greenspire subdivision, a harmonious blend of suburban serenity and vibrant community life. Perfect for families eager to embrace a lifestyle surrounded by nature and local amenities, this house is just a stone's throw away from Windsor Lake, where kayaking, fishing, and leisurely strolls await. Embrace the rhythms of the seasons with hosted events and summer concerts in the park, ensuring there's never a dull moment.Designed with a sprawling ranch floor plan and boasting an open concept layout, this home bathes in natural light, thanks to the huge windows that create an inviting atmosphere. High-end finishes are evident throughout, including quartz countertops, a huge island, and gold accents that add a touch of elegance to the gourmet kitchen. Relish in family meals in the eat-in kitchen or entertain guests under vaulted ceilings and 8' doors that expand the space.Luxury meets functionality with the primary suite, featuring a barn door that opens to a spa-like 5-piece bathroom and a generous walk-in closet. The massive finished basement offers a large recreational room and two bedrooms, ideal for guest accommodation and a dedicated gym area. Step outside to the 3-car garage or unwind in the hot tub after a long day.The locale is further enhanced by its proximity to the future state-of-the-art King Soopers, ensuring all your necessities are within easy reach. Dining experiences like Chimney Park and the outdoor patio dining with lake views at The Hearth add to the charm of downtown Windsor. With so much to offer, this home isn't just a residence-it's a lifestyle waiting to be cherished
Home Details
Home Type
- Single Family
Est. Annual Taxes
- $5,689
Year Built
- Built in 2019
Lot Details
- 8,575 Sq Ft Lot
- Sprinkler System
HOA Fees
- $27 Monthly HOA Fees
Parking
- 3 Car Attached Garage
- Garage Door Opener
Home Design
- Contemporary Architecture
- Wood Frame Construction
- Composition Roof
Interior Spaces
- 3,624 Sq Ft Home
- 1-Story Property
- Open Floorplan
- Cathedral Ceiling
- Window Treatments
- Basement Fills Entire Space Under The House
Kitchen
- Eat-In Kitchen
- Double Oven
- Gas Oven or Range
- Microwave
- Dishwasher
- Kitchen Island
- Disposal
Flooring
- Carpet
- Laminate
Bedrooms and Bathrooms
- 5 Bedrooms
- Walk-In Closet
Laundry
- Laundry on main level
- Washer and Dryer Hookup
Outdoor Features
- Spa
- Patio
- Exterior Lighting
Schools
- Hollister Lake Elementary School
- Windsor Middle School
- Windsor High School
Utilities
- Forced Air Heating and Cooling System
- High Speed Internet
- Satellite Dish
- Cable TV Available
Community Details
- Built by Windmill Homes
- Greenspire Subdivision
Listing and Financial Details
- Assessor Parcel Number R3716005
Map
Home Values in the Area
Average Home Value in this Area
Tax History
| Year | Tax Paid | Tax Assessment Tax Assessment Total Assessment is a certain percentage of the fair market value that is determined by local assessors to be the total taxable value of land and additions on the property. | Land | Improvement |
|---|---|---|---|---|
| 2024 | $5,368 | $44,660 | $6,700 | $37,960 |
| 2023 | $5,368 | $45,090 | $6,770 | $38,320 |
| 2022 | $4,503 | $32,050 | $6,600 | $25,450 |
| 2021 | $4,301 | $32,970 | $6,790 | $26,180 |
| 2020 | $954 | $7,410 | $5,360 | $2,050 |
| 2019 | $168 | $1,310 | $1,310 | $0 |
| 2018 | $29 | $220 | $220 | $0 |
| 2017 | $30 | $220 | $220 | $0 |
| 2016 | $29 | $230 | $230 | $0 |
| 2015 | $28 | $230 | $230 | $0 |
| 2014 | $22 | $170 | $170 | $0 |
Property History
| Date | Event | Price | Change | Sq Ft Price |
|---|---|---|---|---|
| 04/02/2025 04/02/25 | For Sale | $750,000 | +49.2% | $207 / Sq Ft |
| 07/09/2020 07/09/20 | Off Market | $502,562 | -- | -- |
| 03/31/2020 03/31/20 | Sold | $502,562 | 0.0% | $159 / Sq Ft |
| 02/07/2020 02/07/20 | Price Changed | $502,562 | +4.9% | $159 / Sq Ft |
| 11/12/2019 11/12/19 | Price Changed | $478,920 | +0.3% | $152 / Sq Ft |
| 11/05/2019 11/05/19 | For Sale | $477,465 | -- | $151 / Sq Ft |
Deed History
| Date | Type | Sale Price | Title Company |
|---|---|---|---|
| Special Warranty Deed | $502,562 | Heritage Title Co | |
| Quit Claim Deed | $100,000 | Heritage Title Company |
Mortgage History
| Date | Status | Loan Amount | Loan Type |
|---|---|---|---|
| Open | $52,326 | Credit Line Revolving | |
| Open | $531,000 | Credit Line Revolving | |
| Closed | $427,177 | New Conventional |
Similar Homes in Windsor, CO
Source: IRES MLS
MLS Number: 1030625
APN: R3716005
- 607 Red Jewel Dr
- 294 Redmond Dr
- 397 Red Jewel Dr
- 602 Yukon Ct
- 632 Yukon Ct
- 264 Hillspire Dr
- 648 Greenspire Dr Unit 8
- 648 Greenspire Dr Unit 7
- 648 Greenspire Dr Unit 6
- 648 Greenspire Dr Unit 5
- 648 Greenspire Dr Unit 4
- 548 Dakota Way
- 722 Clydesdale Dr
- 762 Canoe Birch Dr
- 524 Vermilion Peak Dr
- 781 Clydesdale Dr
- 782 Clydesdale Dr
- 813 Clydesdale Dr
- 833 Canoe Birch Dr
- 336 Blue Star Dr
