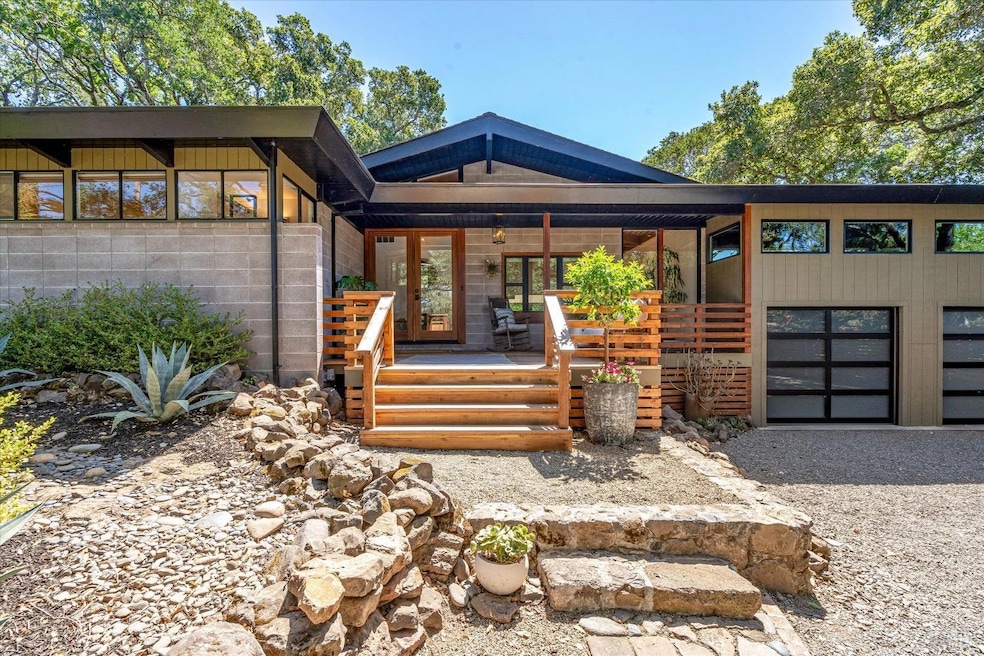
273 Stonecrest Dr Napa, CA 94558
Alta Heights NeighborhoodHighlights
- 0.38 Acre Lot
- Private Lot
- Skylights
- Vichy Elementary School Rated A-
- Butcher Block Countertops
- 2 Car Attached Garage
About This Home
As of February 2025Welcome to 273 Stonecrest Drive, an architectural gem nestled in the heart of Napa, CA. This stunning 3-bedroom, 3.5-bathroom residence spans an impressive 2,912 square feet, offering a blend of mid century modern luxury and timeless elegance. Step inside to discover an open-concept floor plan bathed in natural light, featuring high ceilings, skylights, and expansive windows. The spacious living area seamlessly flows into a gourmet kitchen, complete with top-of-the-line stainless steel appliances, quartz countertops, a large island perfect for entertaining, and slider doors that flow to the private outdoor patio. Retreat to the primary suite, a sanctuary of comfort with a luxurious ensuite bathroom boasting a soaking tub, dual vanities, and a walk-in shower. Each additional bedroom is generously sized, offering ample closet space and private bathrooms, providing convenience and privacy. The home also includes a versatile bonus room, ideal for a home office or media space, and a sleek powder room for guests. Step outside to a beautifully landscaped backyard with a patio area, perfect for alfresco dining and enjoying Napa's idyllic climate. Proximate to downtown amenities and world class wineries and restaurants of Napa Valley.
Home Details
Home Type
- Single Family
Est. Annual Taxes
- $15,639
Year Built
- Built in 1961
Lot Details
- 0.38 Acre Lot
- Private Lot
Parking
- 2 Car Attached Garage
Home Design
- Composition Roof
- Bitumen Roof
Interior Spaces
- 2,912 Sq Ft Home
- 1-Story Property
- Skylights
- Gas Log Fireplace
- Family Room
- Living Room
- Laundry closet
Kitchen
- Built-In Gas Oven
- Built-In Gas Range
- Range Hood
- Dishwasher
- Butcher Block Countertops
Bedrooms and Bathrooms
- 3 Bedrooms
Utilities
- Central Heating and Cooling System
- Natural Gas Connected
- Gas Water Heater
- Internet Available
Listing and Financial Details
- Assessor Parcel Number 052-090-015-000
Map
Home Values in the Area
Average Home Value in this Area
Property History
| Date | Event | Price | Change | Sq Ft Price |
|---|---|---|---|---|
| 02/21/2025 02/21/25 | Sold | $2,025,000 | -3.3% | $695 / Sq Ft |
| 02/14/2025 02/14/25 | Pending | -- | -- | -- |
| 01/16/2025 01/16/25 | For Sale | $2,095,000 | +3.5% | $719 / Sq Ft |
| 10/21/2024 10/21/24 | Off Market | $2,025,000 | -- | -- |
| 09/04/2024 09/04/24 | Price Changed | $2,095,000 | -0.2% | $719 / Sq Ft |
| 09/04/2024 09/04/24 | For Sale | $2,100,000 | +75.0% | $721 / Sq Ft |
| 05/03/2018 05/03/18 | Sold | $1,200,000 | 0.0% | $444 / Sq Ft |
| 04/27/2018 04/27/18 | Pending | -- | -- | -- |
| 04/16/2018 04/16/18 | For Sale | $1,200,000 | -- | $444 / Sq Ft |
Tax History
| Year | Tax Paid | Tax Assessment Tax Assessment Total Assessment is a certain percentage of the fair market value that is determined by local assessors to be the total taxable value of land and additions on the property. | Land | Improvement |
|---|---|---|---|---|
| 2023 | $15,639 | $1,312,372 | $437,457 | $874,915 |
| 2022 | $15,152 | $1,286,640 | $428,880 | $857,760 |
| 2021 | $14,936 | $1,261,413 | $420,471 | $840,942 |
| 2020 | $14,826 | $1,248,480 | $416,160 | $832,320 |
| 2019 | $14,536 | $1,224,000 | $408,000 | $816,000 |
| 2018 | $14,649 | $1,231,703 | $468,180 | $763,523 |
| 2017 | $14,387 | $1,207,552 | $459,000 | $748,552 |
| 2016 | $7,129 | $572,127 | $187,241 | $384,886 |
| 2015 | $6,675 | $563,534 | $184,429 | $379,105 |
| 2014 | $6,574 | $552,496 | $180,817 | $371,679 |
Mortgage History
| Date | Status | Loan Amount | Loan Type |
|---|---|---|---|
| Open | $250,000 | New Conventional | |
| Previous Owner | $220,000 | Credit Line Revolving | |
| Previous Owner | $412,500 | New Conventional | |
| Previous Owner | $435,000 | Purchase Money Mortgage |
Deed History
| Date | Type | Sale Price | Title Company |
|---|---|---|---|
| Grant Deed | $2,025,000 | Placer Title | |
| Interfamily Deed Transfer | -- | None Available | |
| Interfamily Deed Transfer | -- | None Available | |
| Grant Deed | $1,184,000 | First Amer Title Co Of Napa | |
| Grant Deed | $550,000 | First American Title Company |
Similar Homes in Napa, CA
Source: Bay Area Real Estate Information Services (BAREIS)
MLS Number: 324070095
APN: 052-090-015
- 1882 Silverado Trail
- 1791 Silverado Trail Unit 5
- 1797 Silverado Trail Unit 2
- 1908 Silverado Trail
- 1705 Silverado Trail
- 1629 Ora Dr
- 107 Grace Ln
- 1036 Summit Ave
- 2231 1st Ave
- 211 E Spring St
- 559 E Spring St
- 691 Costa Dr
- 711 Central Ave
- 2188 1st Ave
- 2131 1st Ave
- 770 Lincoln Ave Unit 1
- 770 Lincoln Ave Unit 62
- 770 Lincoln Ave Unit 70
- 770 Lincoln Ave Unit 35
- 770 Lincoln Ave Unit 50
