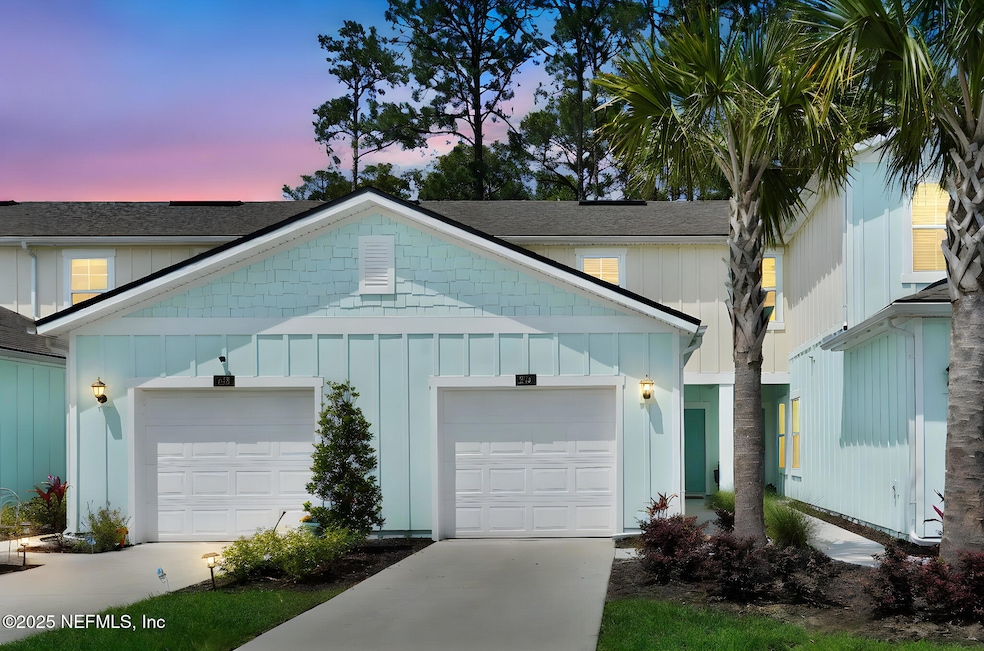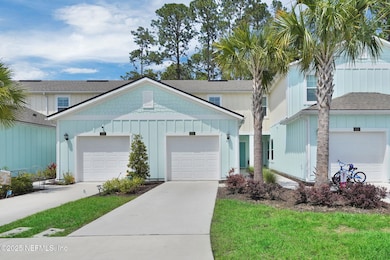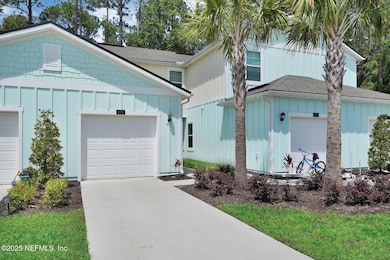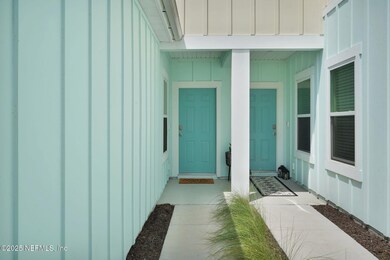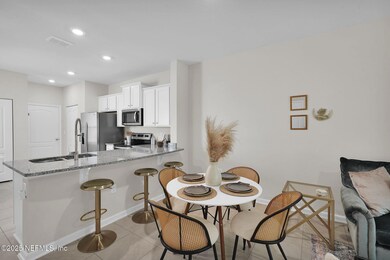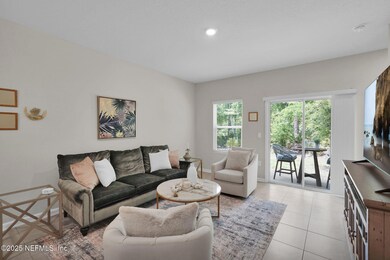
273 Talulla Trail St. Augustine, FL 32095
Estimated payment $1,866/month
Highlights
- Fitness Center
- Clubhouse
- 1 Car Attached Garage
- Views of Preserve
- Wooded Lot
- Eat-In Kitchen
About This Home
GREAT opportunity to own in highly sought-after St. Johns County at an amazing value. Whether you're a 1st time buyer, downsizing, or looking for a smart investment, this townhome checks the boxes! Zoned for St. Johns Co. schools, this 2-bed, 2.5 bath home is just 2 years old & move-in ready! The 1st floor offers a bright, open layout that's ideal for both everyday living & entertaining. The kitchen features granite countertops, white cabinetry, ss appliances, & a breakfast bar, the perfect spot for casual meals or chatting with guests. Upstairs, you'll find two spacious bedroom suites, including a primary w/ensuite bath and a large walk-in closet. You'll love the 1 car garage, nearby guest parking, & playground just steps away. Set on a peaceful PRESERVE lot in Bridgewater, this home also includes access to amenities such as a resort style pool, fitness center, and clubhouse, all with low HOA fees. Ideally located between St. Augustine & Jacksonville, near I-95, shopping, and more! This one shows like a model home! It's the best priced townhome on a preserve lot in Bridgewater!
Open House Schedule
-
Saturday, May 03, 202511:00 am to 1:00 pm5/3/2025 11:00:00 AM +00:005/3/2025 1:00:00 PM +00:00Add to Calendar
Townhouse Details
Home Type
- Townhome
Est. Annual Taxes
- $2,551
Year Built
- Built in 2023
Lot Details
- 2,178 Sq Ft Lot
- Front and Back Yard Sprinklers
- Wooded Lot
HOA Fees
- $65 Monthly HOA Fees
Parking
- 1 Car Attached Garage
- Garage Door Opener
- Additional Parking
Property Views
- Views of Preserve
- Pond Views
Home Design
- Patio Home
- Shingle Roof
- Vinyl Siding
Interior Spaces
- 1,210 Sq Ft Home
- 2-Story Property
- Security System Owned
Kitchen
- Eat-In Kitchen
- Breakfast Bar
- Electric Cooktop
- Microwave
- Dishwasher
- Disposal
Flooring
- Carpet
- Tile
Bedrooms and Bathrooms
- 2 Bedrooms
- Walk-In Closet
- In-Law or Guest Suite
- Bathtub and Shower Combination in Primary Bathroom
Laundry
- Laundry on lower level
- Dryer
- Front Loading Washer
Schools
- Lakeside Academy Elementary And Middle School
- Beachside High School
Utilities
- Central Heating and Cooling System
- Tankless Water Heater
Listing and Financial Details
- Assessor Parcel Number 0261011130
Community Details
Overview
- Association fees include ground maintenance, maintenance structure, pest control
- Bridgewater Hoa/Sovereign & Jacobs Prop. Mgmt. Association, Phone Number (904) 461-5556
- Bridgewater Subdivision
Amenities
- Clubhouse
Recreation
- Community Playground
- Fitness Center
Map
Home Values in the Area
Average Home Value in this Area
Tax History
| Year | Tax Paid | Tax Assessment Tax Assessment Total Assessment is a certain percentage of the fair market value that is determined by local assessors to be the total taxable value of land and additions on the property. | Land | Improvement |
|---|---|---|---|---|
| 2024 | $2,551 | $238,237 | $70,000 | $168,237 |
| 2023 | $2,551 | $70,000 | $70,000 | $0 |
| 2022 | $1,561 | $18,760 | $18,760 | $0 |
Property History
| Date | Event | Price | Change | Sq Ft Price |
|---|---|---|---|---|
| 04/25/2025 04/25/25 | For Sale | $285,000 | +0.7% | $236 / Sq Ft |
| 12/17/2023 12/17/23 | Off Market | $282,990 | -- | -- |
| 07/28/2023 07/28/23 | Sold | $282,990 | -2.7% | $234 / Sq Ft |
| 07/02/2023 07/02/23 | Pending | -- | -- | -- |
| 05/10/2023 05/10/23 | For Sale | $290,990 | -- | $240 / Sq Ft |
Deed History
| Date | Type | Sale Price | Title Company |
|---|---|---|---|
| Special Warranty Deed | $282,990 | Dhi Title | |
| Special Warranty Deed | $1,272,000 | -- |
Mortgage History
| Date | Status | Loan Amount | Loan Type |
|---|---|---|---|
| Open | $202,990 | New Conventional |
Similar Homes in the area
Source: realMLS (Northeast Florida Multiple Listing Service)
MLS Number: 2083799
APN: 026101-1130
- 29 Pomona Way
- 30 Summer Daze Dr
- 27 Oarsman Crossing Dr
- 218 Pasadena Dr
- 27 Tahiti Shores Ct
- 31 Tahiti Shores Ct
- 39 Tahiti Shores Ct
- 277 Seaport Breeze Rd
- 351 Seaport Breeze Rd
- 369 Seaport Breeze Rd
- 379 Seaport Breeze Rd
- 383 Seaport Breeze Rd
- 389 Seaport Breeze Rd
- 22 Summer Moon Dr
- 393 Seaport Breeze Rd
- 26 Summer Moon Dr
- 399 Seaport Breeze Rd
- 403 Seaport Breeze Rd
- 29 Summer Moon Dr
- 409 Seaport Breeze Rd
