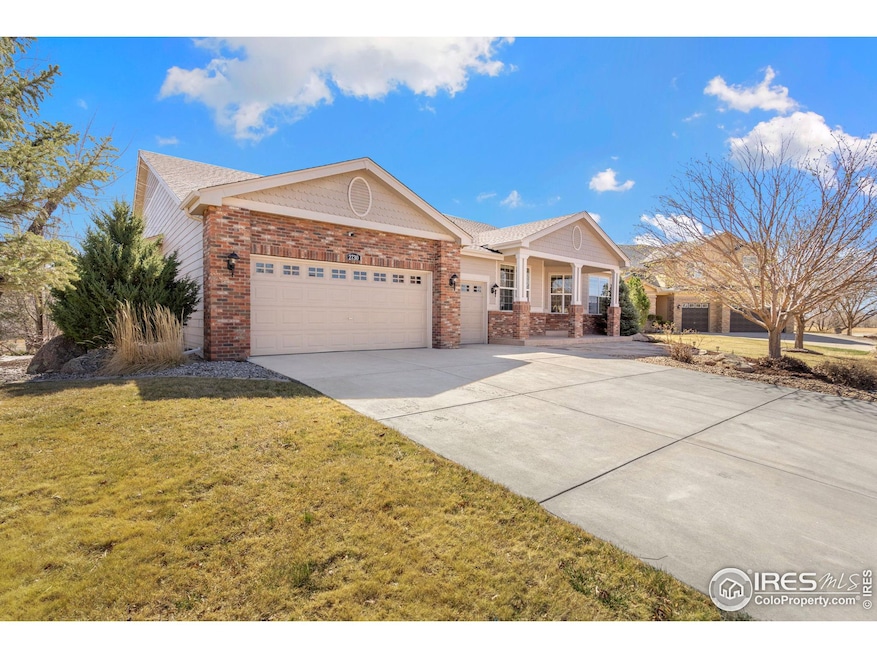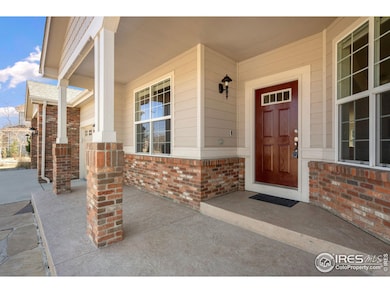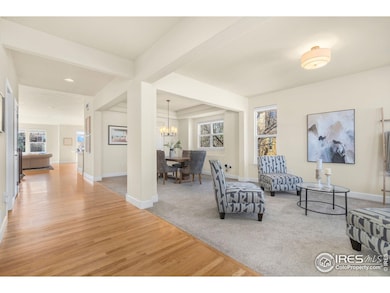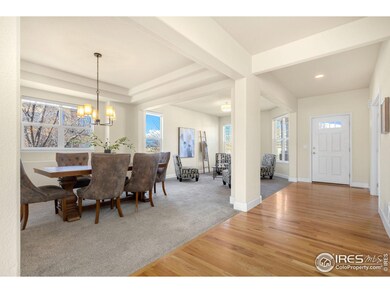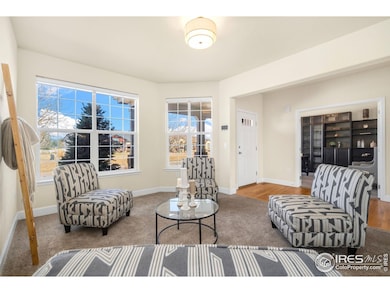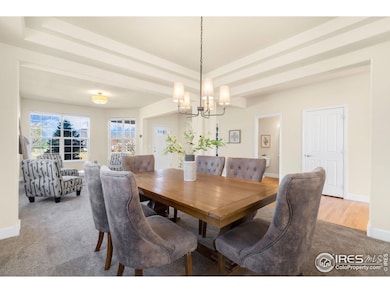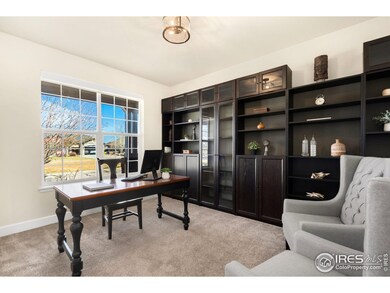
2730 Anchorage Ct Loveland, CO 80538
Estimated payment $8,311/month
Highlights
- Water Views
- Two Primary Bedrooms
- Deck
- Access To Lake
- Open Floorplan
- Cathedral Ceiling
About This Home
Prepare to be captivated by this extraordinary sprawling ranch, offering private access to Boyd Lake and miles of scenic trails right at your doorstep! Backing to open space with breathtaking mountain and lake views, this multigenerational home boasts 5 spacious bedrooms, 5 bathrooms PLUS a main-floor office and a bonus room/gym in the basement AND two full kitchens. With over 3,000 square feet of light-filled, open-concept living on the main level, including the oversized primary suite and two additional bedrooms, this home radiates warmth. The central and open concept kitchen is the heart of the home and shines with brand-new KitchenAid Stainless Steel appliances and gleaming quartz countertops, seamlessly opening the oversized island to a grand living room and second dining area / breakfast nook-perfect for entertaining and with enough space for everyone. Cozy up by the gas fireplace on each level. Designed with multigenerational living in mind, a stairlift ensures accessibility for all. The walk-out basement is a showstopper-featuring a full kitchen, large living room, two bedrooms with their own separate bathrooms, and endless possibilities for guests or extended family. Step outside to a private, beautifully landscaped and fully fenced yard framed by mature trees, where tranquility meets convenience. Just steps from your front door, enjoy the exclusive HOA perks: a private boat ramp, sand volleyball court, and BBQ area-ideal for endless summer fun! This rare find offers the ultimate blend of luxury and lifestyle, with quick access to Fort Collins, Loveland, and I-25 on a quite cul-de-sac. Don't miss your chance to own a slice of Colorado paradise, schedule your tour today and experience the magic of lakeside living!
Open House Schedule
-
Saturday, April 26, 202512:00 to 3:00 pm4/26/2025 12:00:00 PM +00:004/26/2025 3:00:00 PM +00:00Add to Calendar
Home Details
Home Type
- Single Family
Est. Annual Taxes
- $6,445
Year Built
- Built in 2005
Lot Details
- 0.34 Acre Lot
- Open Space
- Cul-De-Sac
- Fenced
- Sprinkler System
- Property is zoned P-61
HOA Fees
- $100 Monthly HOA Fees
Parking
- 3 Car Attached Garage
Property Views
- Water
- Mountain
Home Design
- Wood Frame Construction
- Composition Roof
Interior Spaces
- 5,648 Sq Ft Home
- 1-Story Property
- Open Floorplan
- Cathedral Ceiling
- Gas Fireplace
- Window Treatments
- Family Room
- Dining Room
- Home Office
Kitchen
- Eat-In Kitchen
- Gas Oven or Range
- Microwave
- Dishwasher
- Kitchen Island
Flooring
- Wood
- Carpet
Bedrooms and Bathrooms
- 5 Bedrooms
- Double Master Bedroom
- Walk-In Closet
- Bathtub and Shower Combination in Primary Bathroom
Laundry
- Laundry on main level
- Dryer
- Washer
Outdoor Features
- Access To Lake
- Balcony
- Deck
- Patio
- Exterior Lighting
Schools
- High Plains Elementary And Middle School
- Mountain View High School
Utilities
- Forced Air Heating and Cooling System
- Propane
- High Speed Internet
- Satellite Dish
- Cable TV Available
Listing and Financial Details
- Assessor Parcel Number R1619189
Community Details
Overview
- Association fees include common amenities, management
- Waterfront First Sub Subdivision
Recreation
- Park
- Hiking Trails
Map
Home Values in the Area
Average Home Value in this Area
Tax History
| Year | Tax Paid | Tax Assessment Tax Assessment Total Assessment is a certain percentage of the fair market value that is determined by local assessors to be the total taxable value of land and additions on the property. | Land | Improvement |
|---|---|---|---|---|
| 2025 | $6,280 | $63,181 | $15,075 | $48,106 |
| 2024 | $6,280 | $63,181 | $15,075 | $48,106 |
| 2022 | $5,649 | $49,741 | $11,961 | $37,780 |
| 2021 | $5,960 | $51,172 | $12,305 | $38,867 |
| 2020 | $5,931 | $50,472 | $7,536 | $42,936 |
| 2019 | $5,862 | $50,472 | $7,536 | $42,936 |
| 2018 | $6,127 | $50,515 | $7,589 | $42,926 |
| 2017 | $5,601 | $50,515 | $7,589 | $42,926 |
| 2016 | $5,071 | $41,790 | $8,390 | $33,400 |
| 2015 | $5,045 | $45,760 | $8,390 | $37,370 |
| 2014 | $4,470 | $36,290 | $8,390 | $27,900 |
Property History
| Date | Event | Price | Change | Sq Ft Price |
|---|---|---|---|---|
| 03/27/2025 03/27/25 | For Sale | $1,375,000 | +83.3% | $243 / Sq Ft |
| 09/09/2020 09/09/20 | Off Market | $750,000 | -- | -- |
| 06/12/2019 06/12/19 | Sold | $750,000 | 0.0% | $133 / Sq Ft |
| 04/25/2019 04/25/19 | For Sale | $750,000 | -- | $133 / Sq Ft |
Deed History
| Date | Type | Sale Price | Title Company |
|---|---|---|---|
| Special Warranty Deed | $750,000 | First American | |
| Warranty Deed | $515,000 | Guardian Title | |
| Interfamily Deed Transfer | -- | None Available | |
| Special Warranty Deed | $453,642 | North American Title |
Mortgage History
| Date | Status | Loan Amount | Loan Type |
|---|---|---|---|
| Open | $476,000 | New Conventional | |
| Closed | $385,000 | New Conventional | |
| Closed | $377,000 | New Conventional | |
| Previous Owner | $250,000 | Credit Line Revolving | |
| Previous Owner | $203,000 | Credit Line Revolving | |
| Previous Owner | $95,000 | Credit Line Revolving | |
| Previous Owner | $60,000 | Credit Line Revolving | |
| Previous Owner | $412,000 | New Conventional | |
| Previous Owner | $331,500 | New Conventional | |
| Previous Owner | $359,650 | Fannie Mae Freddie Mac | |
| Previous Owner | $48,799 | Stand Alone Second |
Similar Homes in the area
Source: IRES MLS
MLS Number: 1029507
APN: 86292-13-006
- 2224 E County Road 30
- 6331 Sea Gull Cir
- 6312 Sea Gull Cir
- 0 Tbd Boyd Lake Ave
- 8322 Coeur Dalene Dr
- 0 Clearwater Dr Unit 1015256
- 7701 Golden Prairie Ct
- 1041 Wisteria Dr
- 8440 Golden Eagle Rd
- 821 Wisteria Dr
- 616 Meadow Creek Ct
- 768 Ptarmigan Run
- 1203 Mountain Home Dr
- 508 Park Place
- 7930 Eagle Ranch Rd
- 420 E 57th St Unit 127
- 420 E 57th St Unit 163
- 420 E 57th St Unit 6
- 420 E 57th St Unit 297
- 420 E 57th St Unit 264
