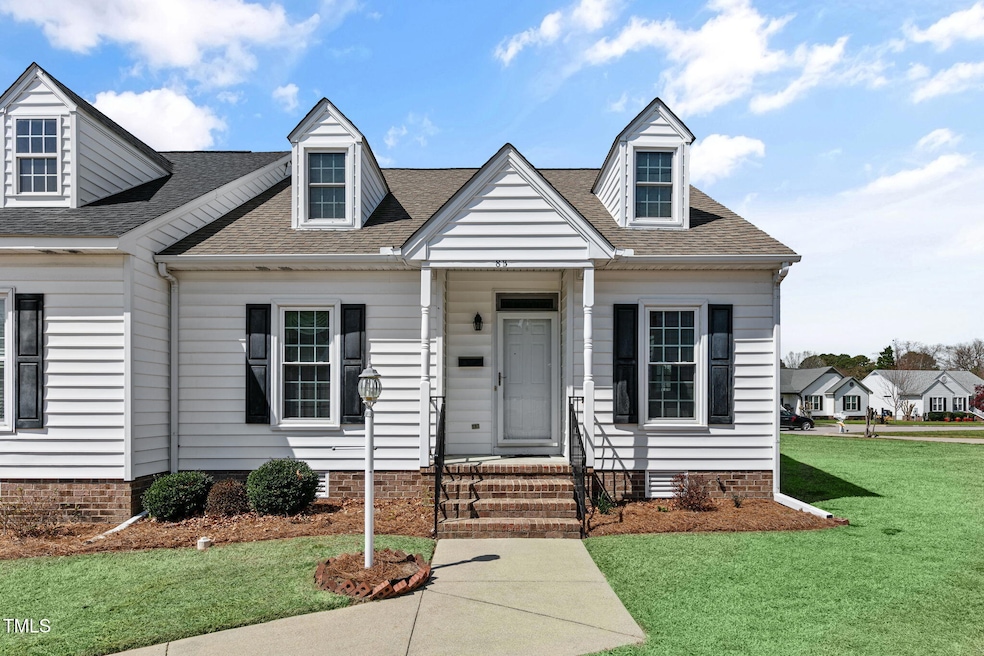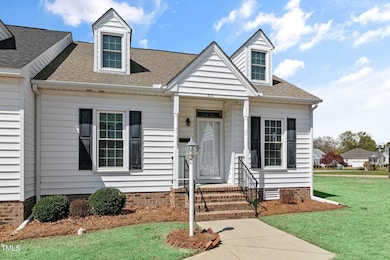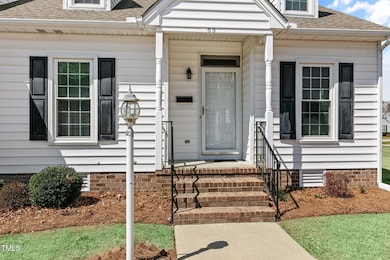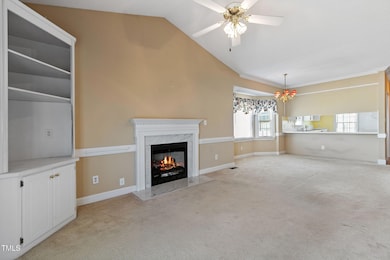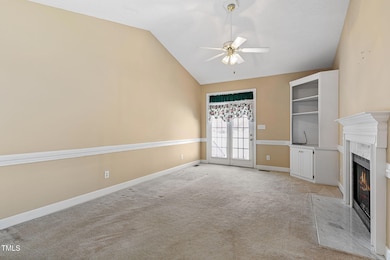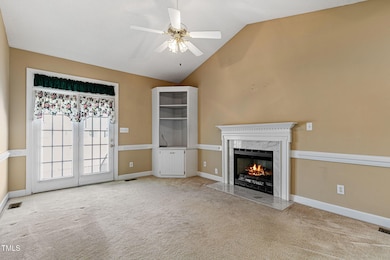
2730 Brentwood Dr N Unit 8b Wilson, NC 27896
Estimated payment $1,351/month
Total Views
6,872
2
Beds
2
Baths
1,121
Sq Ft
$175
Price per Sq Ft
Highlights
- Open Floorplan
- Wood Flooring
- Built-In Features
- Cape Cod Architecture
- Great Room
- Dual Closets
About This Home
Well-kept 2 Bedroom, 2 Bath townhome in Brentwood Place. Open floorpan with Kitchen overlooking Dining Area and Great Room with gas log fireplace. From Great Room step to private patio and fenced yard. Master Suite with dual closets, built-in dresser, and Full Bath en suite. Guest Room with Full Bath in Hall.
Townhouse Details
Home Type
- Townhome
Est. Annual Taxes
- $1,910
Year Built
- Built in 1997
Lot Details
- 1 Common Wall
- Vinyl Fence
- Back Yard Fenced
HOA Fees
- $100 Monthly HOA Fees
Home Design
- Cape Cod Architecture
- Brick Foundation
- Shingle Roof
- Vinyl Siding
Interior Spaces
- 1,121 Sq Ft Home
- 1-Story Property
- Open Floorplan
- Built-In Features
- Insulated Windows
- Entrance Foyer
- Great Room
- Combination Dining and Living Room
- Basement
- Crawl Space
- Pull Down Stairs to Attic
- Laundry in Hall
Kitchen
- Electric Range
- Dishwasher
- Laminate Countertops
Flooring
- Wood
- Carpet
Bedrooms and Bathrooms
- 2 Bedrooms
- Dual Closets
- 2 Full Bathrooms
- Bathtub with Shower
Parking
- 2 Parking Spaces
- 2 Open Parking Spaces
- Assigned Parking
Outdoor Features
- Patio
Schools
- Wells Elementary School
- Forest Hills Middle School
- Fike High School
Utilities
- Central Air
- Heat Pump System
Listing and Financial Details
- Assessor Parcel Number 3713-82-8924.000
Community Details
Overview
- Association fees include ground maintenance, maintenance structure, storm water maintenance
- Brentwood HOA, Phone Number (919) 306-9808
- Brentwood Subdivision
- Maintained Community
- Community Parking
Security
- Resident Manager or Management On Site
Map
Create a Home Valuation Report for This Property
The Home Valuation Report is an in-depth analysis detailing your home's value as well as a comparison with similar homes in the area
Home Values in the Area
Average Home Value in this Area
Tax History
| Year | Tax Paid | Tax Assessment Tax Assessment Total Assessment is a certain percentage of the fair market value that is determined by local assessors to be the total taxable value of land and additions on the property. | Land | Improvement |
|---|---|---|---|---|
| 2024 | $1,015 | $170,565 | $45,000 | $125,565 |
| 2023 | $1,220 | $93,516 | $20,000 | $73,516 |
| 2022 | $0 | $93,516 | $20,000 | $73,516 |
| 2021 | $1,220 | $93,516 | $20,000 | $73,516 |
| 2020 | $1,220 | $93,516 | $20,000 | $73,516 |
| 2019 | $1,220 | $93,516 | $20,000 | $73,516 |
| 2018 | $1,220 | $93,516 | $20,000 | $73,516 |
| 2017 | $1,202 | $93,516 | $20,000 | $73,516 |
| 2016 | $1,202 | $93,516 | $20,000 | $73,516 |
| 2014 | $1,156 | $92,884 | $22,000 | $70,884 |
Source: Public Records
Property History
| Date | Event | Price | Change | Sq Ft Price |
|---|---|---|---|---|
| 04/01/2025 04/01/25 | For Sale | $195,900 | -- | $175 / Sq Ft |
Source: Doorify MLS
Similar Homes in Wilson, NC
Source: Doorify MLS
MLS Number: 10086115
APN: 3713-82-8924.000
Nearby Homes
- 2730-8B Brentwood Dr
- 2715 Deerfield Ln N
- 2404 Bradford Dr N Unit 2A
- 3003 Brentwood Dr N
- 2231 Nash Place N
- 2211 Nash Place N
- 2803 Ardsley Rd N
- 2902 Concord Dr N
- 2313 Foxcroft Rd NW
- 212 Ridge Rd NW
- 303 Ridge Rd NW
- 3311 Westshire Dr
- 1722 Anderson St NW
- 3806 Wyattwood Dr N
- 3702 Arrowwood Dr N
- 3608 Arrowwood Dr N
- 3521 Whetstone Place N
- 3409 Eaglechase Dr NW
- 3628 Eagle Farm Dr N
- 1920 Canal Dr NW
