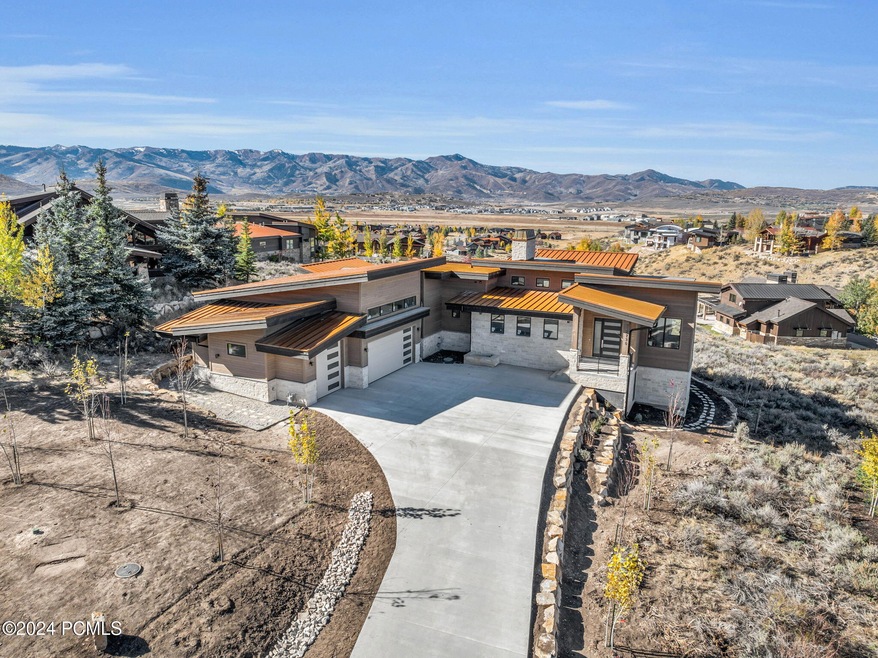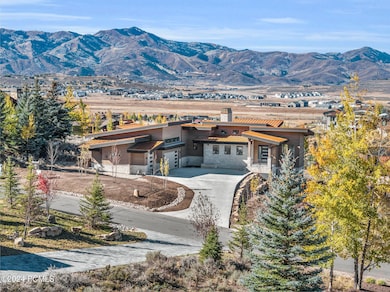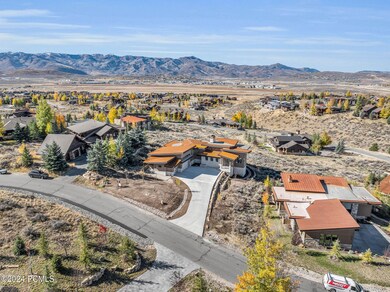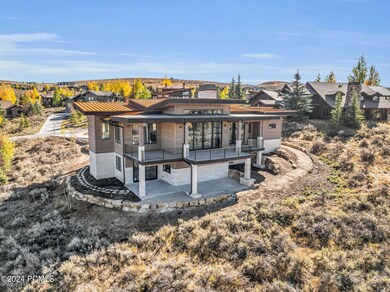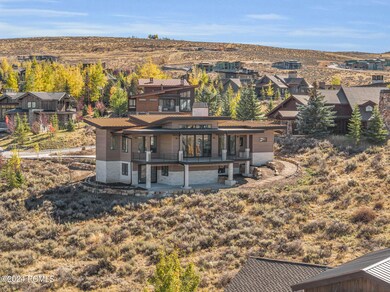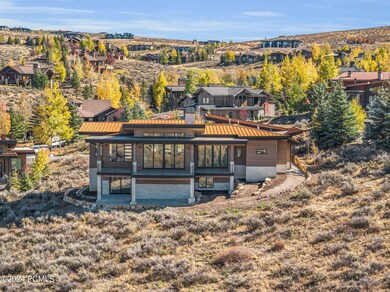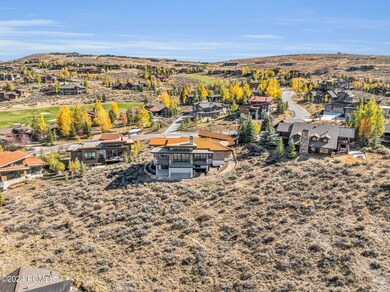
2730 E Bitterbrush Dr Park City, UT 84098
Promontory NeighborhoodHighlights
- Views of Ski Resort
- Under Construction
- Deck
- South Summit High School Rated 9+
- ENERGY STAR Certified Homes
- Vaulted Ceiling
About This Home
As of December 2024See yourself in a new home for Christmas. Located in Park City's premier private gated club, Promontory. This beautiful custom home boasts modern design and direct views of the ski slopes of Park City Mountain Resort. Enjoy sprawling main level living with large, open concept living spaces, main level with owner's suite and guest suite, The lower level offers a generously sized great room, three other nicely sized bedrooms and an office plus extra 800 sqft flex room for potential theater / game room / billiards / wet bar. The oversized 3-car garage has room for extra toys, and the convenient location near Promontory's Equestrian Gate means you won't have to drive far to get to Park City, Salt Lake, or to your favorite Promontory amenity. Temporary interior photos, updated interior photos to come out soon. Information and square footage figures are provided as a courtesy estimate only and were obtained from proposed building plans. Buyer is advised to obtain an independent measurement. Buyer pays transfer fees.
Home Details
Home Type
- Single Family
Est. Annual Taxes
- $6,377
Year Built
- Built in 2024 | Under Construction
Lot Details
- 0.52 Acre Lot
- Gated Home
- Landscaped
- Sloped Lot
HOA Fees
- $400 Monthly HOA Fees
Parking
- 3 Car Garage
- Utility Sink in Garage
- Garage Door Opener
Property Views
- Ski Resort
- Golf Course
- Mountain
Home Design
- Wood Frame Construction
- Metal Roof
- Wood Siding
- Stone Siding
- Concrete Perimeter Foundation
- Stone
Interior Spaces
- 5,010 Sq Ft Home
- Multi-Level Property
- Vaulted Ceiling
- Ceiling Fan
- Gas Fireplace
- Formal Dining Room
- Storage
- Washer
Kitchen
- Eat-In Kitchen
- Double Oven
- Gas Range
- Microwave
- ENERGY STAR Qualified Dishwasher
- Kitchen Island
- Granite Countertops
Flooring
- Wood
- Carpet
- Tile
Bedrooms and Bathrooms
- 5 Bedrooms
- Primary Bedroom on Main
- Walk-In Closet
Home Security
- Fire and Smoke Detector
- Fire Sprinkler System
Eco-Friendly Details
- ENERGY STAR Certified Homes
- Sprinkler System
Outdoor Features
- Deck
- Outdoor Storage
- Porch
Utilities
- Air Conditioning
- Heating Available
- High-Efficiency Furnace
- Programmable Thermostat
- Gas Water Heater
- Water Softener is Owned
Community Details
- Association Phone (435) 333-4063
- Visit Association Website
- West View Subdivision
Listing and Financial Details
- Assessor Parcel Number Wv-48
Map
Home Values in the Area
Average Home Value in this Area
Property History
| Date | Event | Price | Change | Sq Ft Price |
|---|---|---|---|---|
| 12/09/2024 12/09/24 | Sold | -- | -- | -- |
| 11/03/2024 11/03/24 | Pending | -- | -- | -- |
| 10/30/2024 10/30/24 | For Sale | $5,200,000 | -- | $1,038 / Sq Ft |
Tax History
| Year | Tax Paid | Tax Assessment Tax Assessment Total Assessment is a certain percentage of the fair market value that is determined by local assessors to be the total taxable value of land and additions on the property. | Land | Improvement |
|---|---|---|---|---|
| 2023 | $6,378 | $1,100,000 | $900,000 | $200,000 |
| 2022 | $3,003 | $450,000 | $450,000 | $0 |
| 2021 | $2,479 | $300,000 | $300,000 | $0 |
| 2020 | $2,648 | $300,000 | $300,000 | $0 |
| 2019 | $2,866 | $300,000 | $300,000 | $0 |
| 2018 | $1,720 | $180,000 | $180,000 | $0 |
| 2017 | $1,655 | $180,000 | $180,000 | $0 |
| 2016 | $2,065 | $210,000 | $210,000 | $0 |
| 2015 | $2,421 | $240,000 | $0 | $0 |
| 2013 | $1,188 | $110,000 | $0 | $0 |
Mortgage History
| Date | Status | Loan Amount | Loan Type |
|---|---|---|---|
| Previous Owner | $1,000,000 | Construction |
Deed History
| Date | Type | Sale Price | Title Company |
|---|---|---|---|
| Warranty Deed | -- | Meridian Title | |
| Special Warranty Deed | -- | None Available | |
| Warranty Deed | -- | Metro National Title | |
| Warranty Deed | -- | -- |
Similar Homes in Park City, UT
Source: Park City Board of REALTORS®
MLS Number: 12404343
APN: WV-48
- 2350 E Westview Trail
- 2350 E Westview Trail Unit 32
- 2711 E Bitter Brush Dr
- 2802 E Bitter Brush Dr
- 2322 Westview Trail
- 2321 Westview Trail
- 2321 Westview Trail Unit 36
- 2473 E Westview Trail
- 2473 E West View Trail
- 2846 Sage Hills Pkwy
- 2836 Hills Ridge Rd
- 2862 Sage Hills Pkwy
- 6876 Cody Trail
- 2908 Hills Ridge Rd Unit 12
- 2908 Hills Ridge Rd
- 6877 White Dove Way
- 2979 Saddleback Ridge
- 2979 Saddleback Ridge Dr
- 6860 White Dove Way
- 2932 Sage Hills Pkwy
