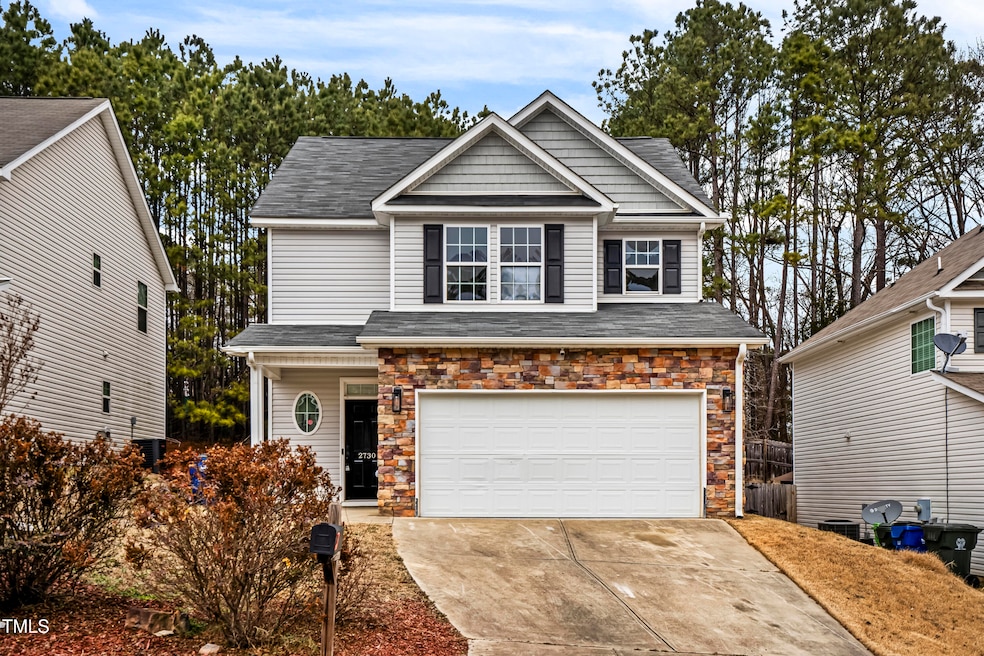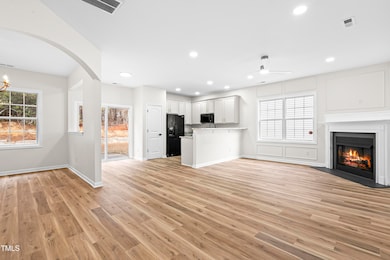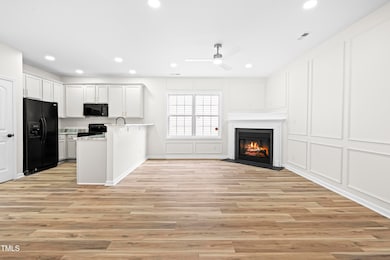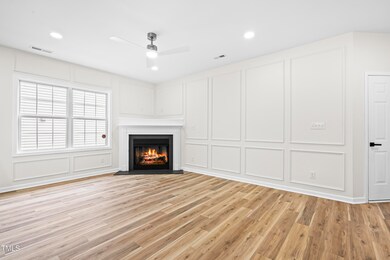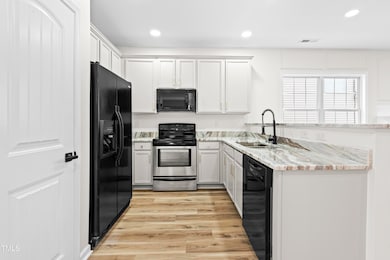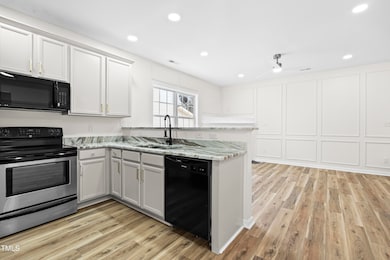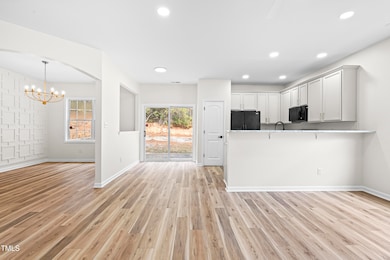
2730 Erinridge Rd Raleigh, NC 27610
Walnut Creek NeighborhoodEstimated payment $2,347/month
Highlights
- Traditional Architecture
- 2 Car Attached Garage
- Forced Air Heating and Cooling System
- No HOA
- Luxury Vinyl Tile Flooring
About This Home
Better-Than-New 3-Bed, 2.5-Bath Designer's Dream Home!
Welcome to this beautifully updated 2-story home, offering 1,789 sq. ft. of stylish living space. Located just 15 minutes from downtown Raleigh, this home blends comfort, modern upgrades, and designer touches that truly set it apart.
Built in 2010, this home boasts 9-foot ceilings on the first floor, creating an open and airy feel. The master suite is very inviting, featuring a walk-in closet and a serene retreat-like atmosphere w/ a gorgeous Master Bath. Recent thoughtful touches through-out include designer-grade finishes ensuring a higher standard of quality beyond builder-grade options. The kitchen shines with brand new granite countertops and all bathrooms have been thoughtfully refreshed.
Other recent updates include brand new flooring throughout, fresh paint, and two eye-catching feature walls that add character and charm. Carefully selected light fixtures throughout the home reflect current design trends, creating a chic and inviting atmosphere.
The spacious 2-car garage provides plenty of storage space, and the home's location offers easy access to downtown Raleigh, making it the perfect combination of style and convenience.
Don't miss out on this move-in-ready home with designer finishes—schedule a showing today before it's gone!
Home Details
Home Type
- Single Family
Est. Annual Taxes
- $3,092
Year Built
- Built in 2010
Parking
- 2 Car Attached Garage
- 2 Open Parking Spaces
Home Design
- Traditional Architecture
- Slab Foundation
- Shingle Roof
- Vinyl Siding
Interior Spaces
- 1,789 Sq Ft Home
- 2-Story Property
- Luxury Vinyl Tile Flooring
Bedrooms and Bathrooms
- 3 Bedrooms
Schools
- Wake County Schools Elementary And Middle School
- Wake County Schools High School
Additional Features
- 4,356 Sq Ft Lot
- Forced Air Heating and Cooling System
Community Details
- No Home Owners Association
- The Ridges Of Maybrook Subdivision
Listing and Financial Details
- Assessor Parcel Number 1722.08-78-9480.000
Map
Home Values in the Area
Average Home Value in this Area
Tax History
| Year | Tax Paid | Tax Assessment Tax Assessment Total Assessment is a certain percentage of the fair market value that is determined by local assessors to be the total taxable value of land and additions on the property. | Land | Improvement |
|---|---|---|---|---|
| 2024 | $3,092 | $353,741 | $80,000 | $273,741 |
| 2023 | $2,420 | $220,171 | $32,000 | $188,171 |
| 2022 | $2,249 | $220,171 | $32,000 | $188,171 |
| 2021 | $2,162 | $220,171 | $32,000 | $188,171 |
| 2020 | $2,123 | $220,171 | $32,000 | $188,171 |
| 2019 | $1,557 | $132,664 | $18,000 | $114,664 |
| 2018 | $1,469 | $132,664 | $18,000 | $114,664 |
| 2017 | $1,400 | $132,664 | $18,000 | $114,664 |
| 2016 | $1,372 | $132,664 | $18,000 | $114,664 |
| 2015 | $1,693 | $161,598 | $34,000 | $127,598 |
| 2014 | $1,607 | $161,598 | $34,000 | $127,598 |
Property History
| Date | Event | Price | Change | Sq Ft Price |
|---|---|---|---|---|
| 02/04/2025 02/04/25 | For Sale | $375,000 | 0.0% | $210 / Sq Ft |
| 01/28/2025 01/28/25 | Pending | -- | -- | -- |
| 01/17/2025 01/17/25 | For Sale | $375,000 | -- | $210 / Sq Ft |
Deed History
| Date | Type | Sale Price | Title Company |
|---|---|---|---|
| Warranty Deed | $285,000 | None Listed On Document | |
| Deed | -- | None Listed On Document | |
| Warranty Deed | $134,000 | None Available | |
| Warranty Deed | -- | None Available | |
| Warranty Deed | $186,000 | None Available |
Mortgage History
| Date | Status | Loan Amount | Loan Type |
|---|---|---|---|
| Open | $248,625 | Construction | |
| Previous Owner | $127,205 | New Conventional | |
| Previous Owner | $114,750 | Unknown | |
| Previous Owner | $31,000 | Purchase Money Mortgage |
Similar Homes in the area
Source: Doorify MLS
MLS Number: 10071499
APN: 1722.08-78-9480-000
- 2701 Erinridge Rd
- 1712 Mayridge Ln
- 2613 Lilymount Dr
- 1606 Oxleymare Dr
- 1533 Brown Owl Dr
- 2253 Violet Bluff Ct
- 4408 Poplar Dr
- 3928 Mike Levi Ct
- 5014 Kota St
- 5006 Tura St
- 5045 Kota St
- 5016 Tura St
- 5404 Drum Inlet Place
- 3905 Joe and Ruth Lee Dr
- 2049 Abbeyhill Dr
- 2137 Caen St
- 2609 Dwight Place
- 2021 Abbeyhill Dr Unit 66
- 2009 Abbeyhill Dr Unit 63
- 2209 Abbeyhill Dr Unit 118
