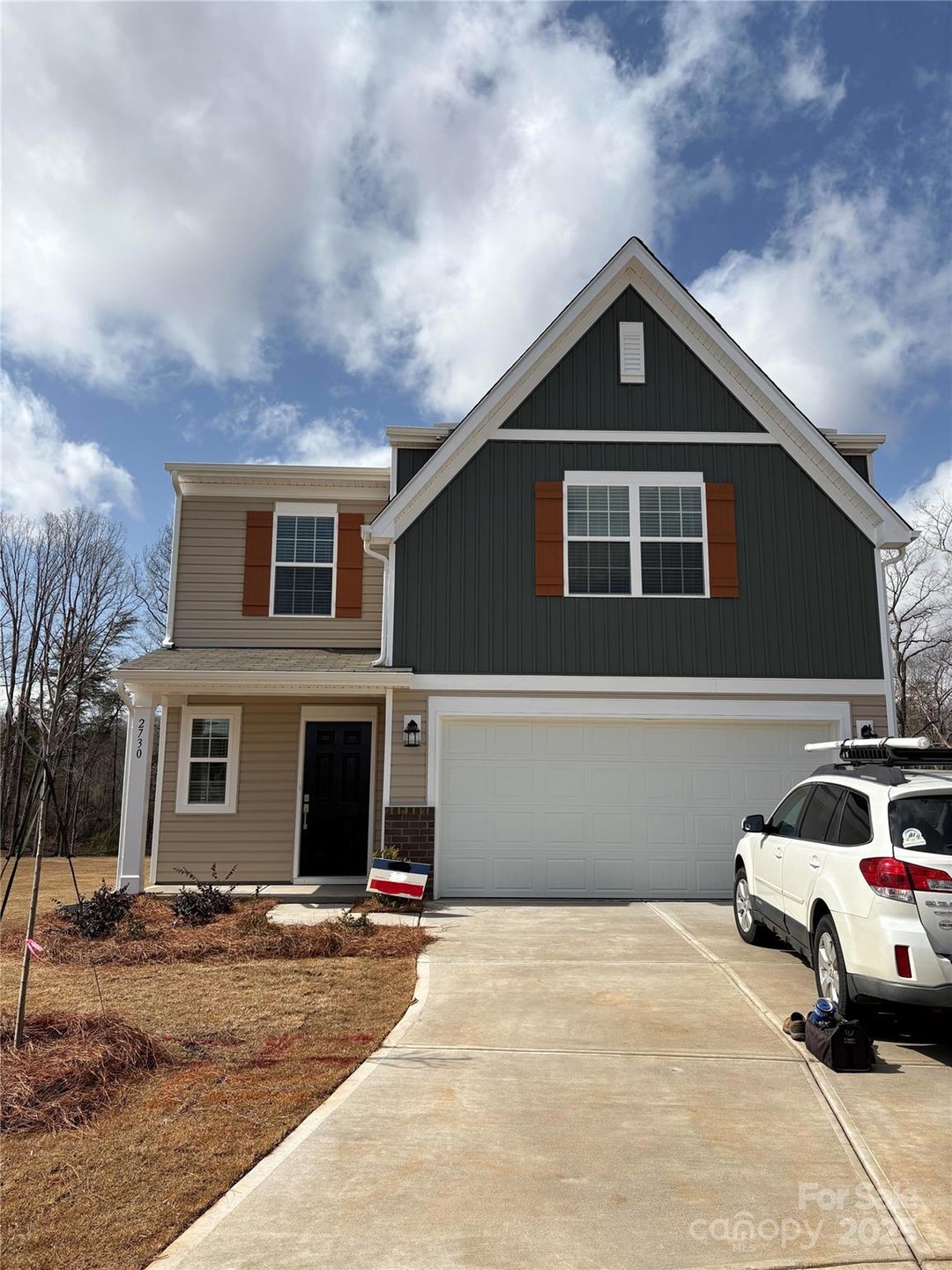
2730 Legacy Ridge Ln Catawba, NC 28609
Highlights
- Community Cabanas
- Transitional Architecture
- 2 Car Attached Garage
- New Construction
- Cul-De-Sac
- Walk-In Closet
About This Home
As of March 2025New Construction - 5 bedroom, 3 bath 2 story home with finished bonus room over the double garage.
Last Agent to Sell the Property
Non Member
Canopy Administration Brokerage Email: noreply@canopyrealtors.com
Home Details
Home Type
- Single Family
Est. Annual Taxes
- $252
Year Built
- Built in 2024 | New Construction
Lot Details
- Cul-De-Sac
HOA Fees
- $72 Monthly HOA Fees
Parking
- 2 Car Attached Garage
- Driveway
Home Design
- Transitional Architecture
- Slab Foundation
- Vinyl Siding
Interior Spaces
- 2-Story Property
- Pull Down Stairs to Attic
Kitchen
- Electric Range
- Microwave
- Dishwasher
- Kitchen Island
- Disposal
Bedrooms and Bathrooms
- Walk-In Closet
- 3 Full Bathrooms
Schools
- Catawba Elementary School
- River Bend Middle School
- Bunker Hill High School
Utilities
- Heat Pump System
- Electric Water Heater
Listing and Financial Details
- Assessor Parcel Number 3781091584860000
Community Details
Overview
- Cams Management Association, Phone Number (704) 731-5560
- Legacy Ridge Subdivision
Recreation
- Community Cabanas
Map
Home Values in the Area
Average Home Value in this Area
Property History
| Date | Event | Price | Change | Sq Ft Price |
|---|---|---|---|---|
| 03/20/2025 03/20/25 | Sold | $328,000 | 0.0% | $124 / Sq Ft |
| 02/06/2025 02/06/25 | Pending | -- | -- | -- |
| 02/06/2025 02/06/25 | For Sale | $328,000 | -- | $124 / Sq Ft |
Tax History
| Year | Tax Paid | Tax Assessment Tax Assessment Total Assessment is a certain percentage of the fair market value that is determined by local assessors to be the total taxable value of land and additions on the property. | Land | Improvement |
|---|---|---|---|---|
| 2024 | $252 | $28,000 | $28,000 | $0 |
| 2023 | -- | $0 | $0 | $0 |
Mortgage History
| Date | Status | Loan Amount | Loan Type |
|---|---|---|---|
| Open | $322,059 | FHA | |
| Closed | $9,661 | No Value Available |
Deed History
| Date | Type | Sale Price | Title Company |
|---|---|---|---|
| Special Warranty Deed | $328,000 | None Listed On Document | |
| Special Warranty Deed | $2,125,000 | None Listed On Document |
Similar Homes in Catawba, NC
Source: Canopy MLS (Canopy Realtor® Association)
MLS Number: 4240513
APN: 3781091584860000
- 2165 Trollinger Dr
- 2952 Legacy Ridge Ln
- 2536 Trollinger Dr
- 5336 Small St
- 2847 Legacy Ridge Ln
- 2946 Legacy Ridge Ln
- 2530 Trollinger Dr
- 2961 Legacy Ridge Ln
- 335 Rosenwald School St
- 4972 Mayble St
- 102 2nd St SW Unit 1
- 4986 6th St SW
- 2231 Catawba Trace Dr
- 2223 Catawba Trace Dr
- 2219 Catawba Trace Dr
- 2202 Catawba Trace Dr
- 2226 Catawba Trace Dr Unit 11
- 2226 Catawba Trace Dr
- 2230 Catawba Trace Dr
- 2238 Catawba Trace Dr
