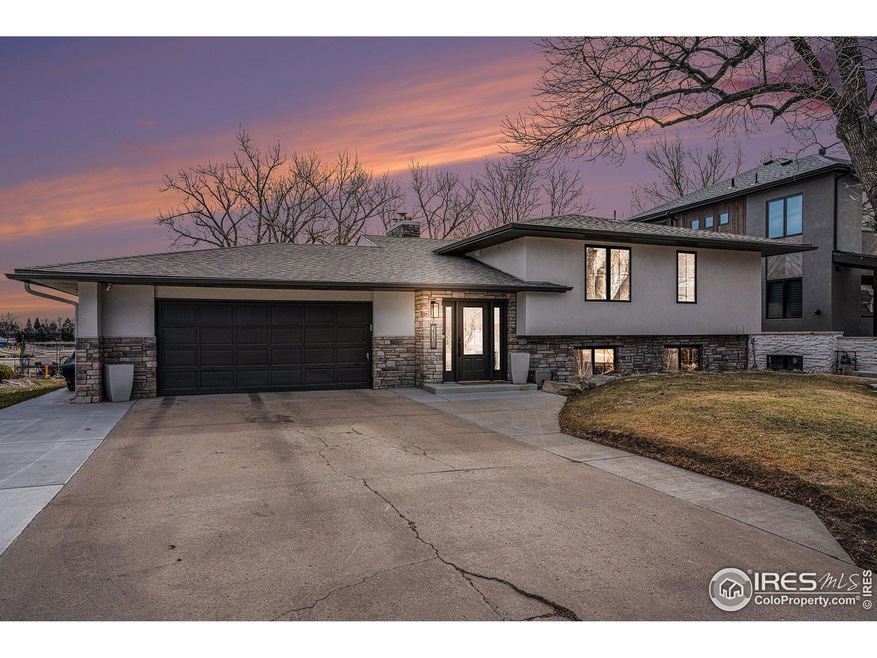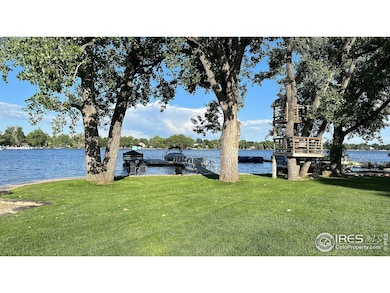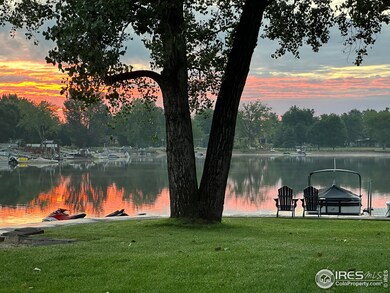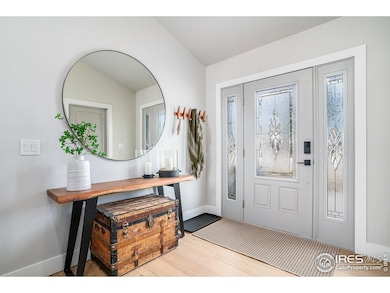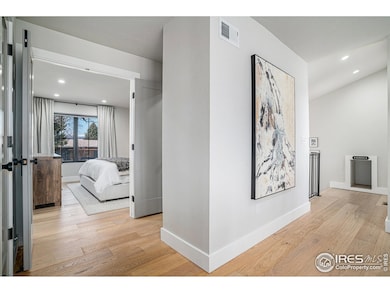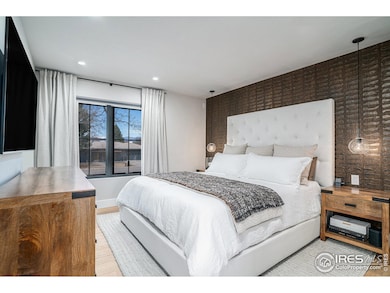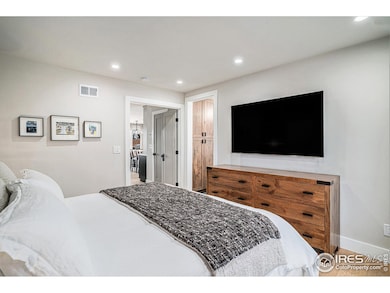
2730 Logan Dr Loveland, CO 80538
Estimated payment $10,540/month
Highlights
- Lake Front
- Deck
- Wood Flooring
- Spa
- Multiple Fireplaces
- No HOA
About This Home
There's something special about stepping out your back door, hopping into your boat, and cruising at a moment's notice during the boating season. This home on the highly sought after Lake Loveland was completely updated/remodeled with the highest quality materials down to the studs to include electrical, plumbing, mechanicals, windows, decking, hot tub, landscaping and much more. With the back of the house facing east, we wake up to breathtaking sunrises and can enjoy afternoons outside without the harsh west-facing sun. Sellers say they love this location situated on the northwest side of the lake in a cove, as they feel naturally shielded from the wind and away from the main traffic, both on the lake and the surrounding roads. The multiple outdoor living spaces facing the lake are designed for the seclusion of quiet, peace and enjoyment OR entertaining and socializing with small to large groups. The interior of this home is even more amazing than the photos depict. Open floor plan with huge kitchen island, Verona 6 burner gas range, pot filler, built-in refrigerator, dual ovens, 2 modern electric fireplaces and the list goes on and on. Retaining wall at the Aluminum Dock with a 1-year-old ski boat lift that is included. As there are too many upgrades to list, contact agent for an emailed version.
Home Details
Home Type
- Single Family
Est. Annual Taxes
- $6,657
Year Built
- Built in 1974
Lot Details
- 0.27 Acre Lot
- Lake Front
- River Front
- Sprinkler System
- Property is zoned R1E
Parking
- 2 Car Attached Garage
Home Design
- Wood Frame Construction
- Composition Roof
- Stucco
- Stone
Interior Spaces
- 2,219 Sq Ft Home
- 2-Story Property
- Multiple Fireplaces
- Electric Fireplace
- Window Treatments
- Family Room
- Water Views
- Laundry on lower level
Kitchen
- Eat-In Kitchen
- Gas Oven or Range
- Microwave
- Dishwasher
- Kitchen Island
Flooring
- Wood
- Carpet
Bedrooms and Bathrooms
- 3 Bedrooms
Outdoor Features
- Spa
- Access To Lake
- River Nearby
- Balcony
- Deck
- Enclosed patio or porch
Schools
- Lincoln Elementary School
- Erwin Middle School
- Loveland High School
Utilities
- Forced Air Heating and Cooling System
Community Details
- No Home Owners Association
- North Lake Estates Subdivision
Listing and Financial Details
- Assessor Parcel Number R0369845
Map
Home Values in the Area
Average Home Value in this Area
Tax History
| Year | Tax Paid | Tax Assessment Tax Assessment Total Assessment is a certain percentage of the fair market value that is determined by local assessors to be the total taxable value of land and additions on the property. | Land | Improvement |
|---|---|---|---|---|
| 2025 | $6,420 | $87,100 | $23,785 | $63,315 |
| 2024 | $6,420 | $87,100 | $23,785 | $63,315 |
| 2022 | $5,017 | $63,051 | $7,298 | $55,753 |
| 2021 | $5,155 | $64,865 | $7,508 | $57,357 |
| 2020 | $4,193 | $52,739 | $7,508 | $45,231 |
| 2019 | $4,123 | $52,739 | $7,508 | $45,231 |
| 2018 | $3,799 | $46,159 | $7,560 | $38,599 |
| 2017 | $3,271 | $46,159 | $7,560 | $38,599 |
| 2016 | $3,582 | $48,835 | $8,358 | $40,477 |
| 2015 | $3,552 | $48,840 | $8,360 | $40,480 |
| 2014 | $3,459 | $46,000 | $8,360 | $37,640 |
Property History
| Date | Event | Price | Change | Sq Ft Price |
|---|---|---|---|---|
| 03/14/2025 03/14/25 | For Sale | $1,789,000 | +83.5% | $806 / Sq Ft |
| 12/07/2021 12/07/21 | Off Market | $975,000 | -- | -- |
| 09/08/2020 09/08/20 | Sold | $975,000 | -2.5% | $416 / Sq Ft |
| 08/03/2020 08/03/20 | For Sale | $1,000,000 | -- | $427 / Sq Ft |
Deed History
| Date | Type | Sale Price | Title Company |
|---|---|---|---|
| Warranty Deed | $1,250,000 | Fidelity National Title | |
| Warranty Deed | $975,000 | Heritage Title Co | |
| Interfamily Deed Transfer | -- | None Available | |
| Warranty Deed | $777,500 | Chicago Title Co | |
| Quit Claim Deed | -- | -- |
Mortgage History
| Date | Status | Loan Amount | Loan Type |
|---|---|---|---|
| Open | $1,000,000 | New Conventional | |
| Previous Owner | $200,000 | Commercial | |
| Previous Owner | $352,549 | Credit Line Revolving | |
| Previous Owner | $186,400 | Credit Line Revolving | |
| Previous Owner | $600,000 | New Conventional | |
| Previous Owner | $74,053 | Unknown | |
| Previous Owner | $37,000 | Unknown | |
| Previous Owner | $720,000 | Stand Alone Refi Refinance Of Original Loan | |
| Previous Owner | $155,000 | Unknown | |
| Previous Owner | $622,000 | Purchase Money Mortgage | |
| Previous Owner | $99,999 | Unknown | |
| Closed | $155,500 | No Value Available |
Similar Homes in the area
Source: IRES MLS
MLS Number: 1028492
APN: 95112-05-006
- 706 W 29th St
- 2526 Custer Dr
- 2950 Beech Dr
- 983 Logan Ct
- 3313 N Franklin Ave
- 1010 W 33rd St
- 2320 Kirkview Dr
- 3609 Butternut Dr
- 1428 W 25th St
- 2311 Mountain View Dr
- 121 E 23rd St
- 1596 W 29th St Unit B2
- 3775 Sheridan Ave
- 1639 Jackson Ave
- 1714 W 23rd St
- 3906 Ash Ave
- 551 W 39th St Unit 551
- 1607 Jackson Ave
- 1612 N Cleveland Ave
- 3106 Marshall Ash Dr
