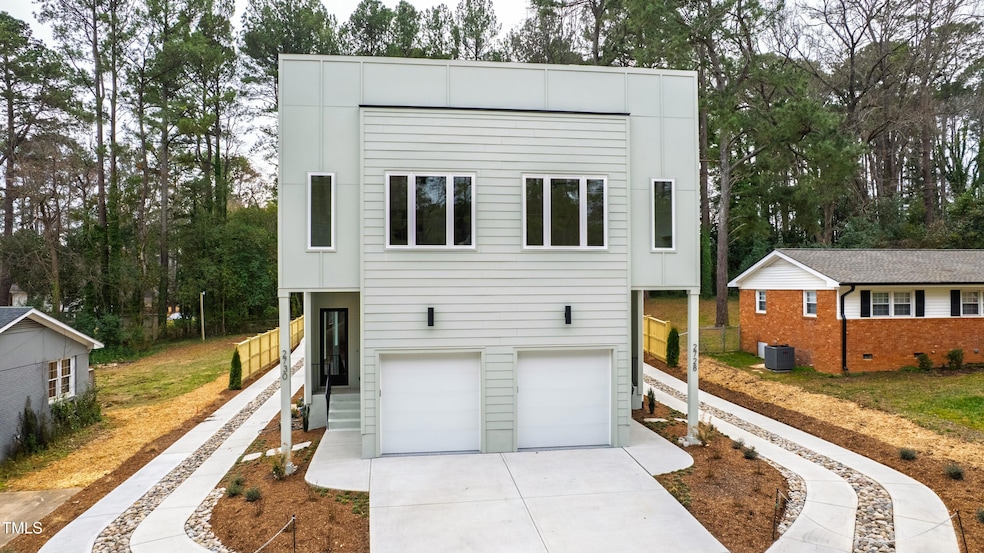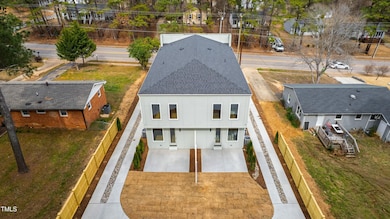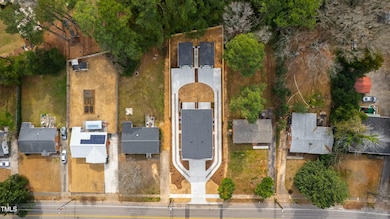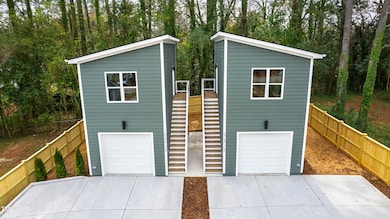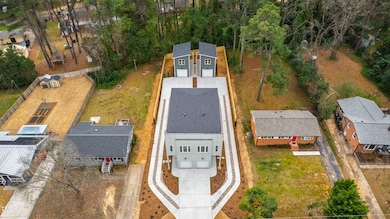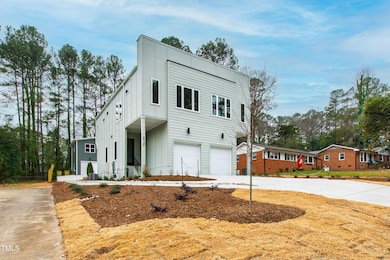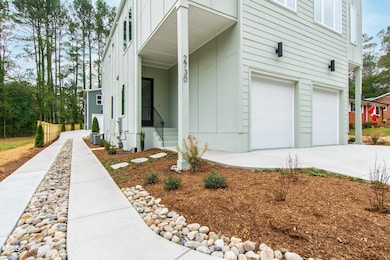
2730 Milburnie Rd Raleigh, NC 27610
King Charles NeighborhoodEstimated payment $4,610/month
Highlights
- Additional Residence on Property
- New Construction
- Traditional Architecture
- Douglas Elementary Rated A-
- Open Floorplan
- 2 Car Garage
About This Home
Duplex in the Heart of Raleigh offers: 3 Beds, 2.5 Baths, Attached Garage and Detached Garage with ADU/Apartment/Studio. Hardwood Flooring, 9Ft plus ceilings, Stainless Appliances, Center Island Kitchen overlooking Open Family Room. Close to Wake med and Raleigh Country Club. Own multiple rentals all at once! 344 SF Heated Living Space with full kitchen and Bath Above Detached Garage. See attached floor plans!
Property Details
Home Type
- Multi-Family
Est. Annual Taxes
- $1,737
Year Built
- Built in 2024 | New Construction
Lot Details
- 0.29 Acre Lot
- 1 Common Wall
- Back Yard Fenced
Parking
- 2 Car Garage
- Private Driveway
- Guest Parking
- Additional Parking
- 3 Open Parking Spaces
Home Design
- Duplex
- Home is estimated to be completed on 3/6/25
- Traditional Architecture
- Modernist Architecture
- Brick Foundation
- Block Foundation
- Frame Construction
- Shingle Roof
- Asphalt Roof
Interior Spaces
- 1,532 Sq Ft Home
- 2-Story Property
- Open Floorplan
- Ceiling Fan
- Family Room
- Pull Down Stairs to Attic
- Laundry in Hall
Kitchen
- Eat-In Kitchen
- Cooktop
- Microwave
- Kitchen Island
- Disposal
Flooring
- FloorScore Certified
- Tile
Bedrooms and Bathrooms
- 3 Bedrooms
Additional Homes
- Additional Residence on Property
Schools
- Douglas Elementary School
- Martin Middle School
- Enloe High School
Utilities
- Forced Air Heating and Cooling System
- Vented Exhaust Fan
Community Details
- Property has a Home Owners Association
- Association fees include unknown
- Built by L and L Builders
- Longview Park Subdivision
Listing and Financial Details
- Assessor Parcel Number 1714916595
Map
Home Values in the Area
Average Home Value in this Area
Tax History
| Year | Tax Paid | Tax Assessment Tax Assessment Total Assessment is a certain percentage of the fair market value that is determined by local assessors to be the total taxable value of land and additions on the property. | Land | Improvement |
|---|---|---|---|---|
| 2024 | $1,737 | $200,000 | $200,000 | $0 |
| 2023 | $1,939 | $176,074 | $115,000 | $61,074 |
| 2022 | $1,803 | $176,074 | $115,000 | $61,074 |
| 2021 | $1,733 | $176,074 | $115,000 | $61,074 |
| 2020 | $1,702 | $176,074 | $115,000 | $61,074 |
| 2019 | $1,089 | $92,242 | $48,000 | $44,242 |
| 2018 | $1,028 | $92,242 | $48,000 | $44,242 |
| 2017 | $980 | $92,242 | $48,000 | $44,242 |
| 2016 | $960 | $92,242 | $48,000 | $44,242 |
| 2015 | -- | $80,884 | $28,000 | $52,884 |
| 2014 | $814 | $80,884 | $28,000 | $52,884 |
Property History
| Date | Event | Price | Change | Sq Ft Price |
|---|---|---|---|---|
| 03/06/2025 03/06/25 | For Sale | $799,900 | -- | $522 / Sq Ft |
Deed History
| Date | Type | Sale Price | Title Company |
|---|---|---|---|
| Warranty Deed | $325,000 | Murphy Law Pllc | |
| Warranty Deed | $224,500 | None Listed On Document | |
| Warranty Deed | $65,500 | -- |
Mortgage History
| Date | Status | Loan Amount | Loan Type |
|---|---|---|---|
| Closed | $997,500 | Construction | |
| Closed | $412,500 | Construction | |
| Previous Owner | $179,600 | Balloon | |
| Previous Owner | $59,500 | Unknown | |
| Previous Owner | $72,000 | Unknown | |
| Previous Owner | $80,000 | Construction | |
| Previous Owner | $80,000 | No Value Available |
Similar Homes in Raleigh, NC
Source: Doorify MLS
MLS Number: 10080495
APN: 1714.20-91-6595-000
- 2728 Milburnie Rd
- 2457 Derby Dr
- 2453 Derby Dr
- 460 Dickens Dr
- 808 Culpepper Ln
- 468 Dickens Dr
- 209 Dickens Dr
- 2341 New Bern Ave
- 1001 Helms Place
- 2343 Derby Dr
- 154 Luther Rd
- 1004 Helms Place
- 3151 New Bern Ave
- 100 Farris Ct
- 231 Donald Ross Dr
- 2330 Glascock St
- 132 Lord Ashley Rd
- 704 N King Charles Rd
- 2809 Haven Rd
- 2201 Valiant St
