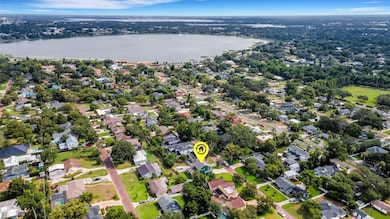
2731 Coventry Ave Lakeland, FL 33803
Lake Hollingsworth NeighborhoodEstimated payment $3,830/month
Highlights
- Oak Trees
- Property is near public transit
- Traditional Architecture
- Cleveland Court Elementary School Rated A-
- Family Room with Fireplace
- Wood Flooring
About This Home
CLASSIC TRADITIONAL BEAUTY located in the south Lake Hollingsworth area! This well-maintained home offers four bedrooms, three bathrooms, a formal living and dining room combo, and a spacious family room with a gas fireplace adjacent to the large island kitchen. Features include natural gas supplied to the range cooktop, tankless water heater, fireplace, and a rear patio stubbed out for a gas grill. The home has extensive wood flooring throughout much of the property, with all bedrooms except one secondary bedroom positioned upstairs for added privacy. Additional amenities include an inside utility room, storage room, large front porch, covered rear patio, fully fenced backyard, and lush landscaping. Recent updates include replacement of both HVAC systems in February 2025, roof replacement in 2023, exterior repainting, and conveyance of all existing appliances. This home is conveniently located near major transportation corridors, dining, shopping, and popular walking trails within the greater Lakeland area.
Listing Agent
PREMIER REALTY NETWORK, INC Brokerage Phone: 863-646-6688 License #659514 Listed on: 05/23/2025
Co-Listing Agent
PREMIER REALTY NETWORK, INC Brokerage Phone: 863-646-6688 License #3500143
Home Details
Home Type
- Single Family
Est. Annual Taxes
- $4,539
Year Built
- Built in 2008
Lot Details
- 7,200 Sq Ft Lot
- Lot Dimensions are 60x120
- East Facing Home
- Fenced
- Mature Landscaping
- Lot Has A Rolling Slope
- Irrigation Equipment
- Street paved with bricks
- Oak Trees
Parking
- 2 Car Attached Garage
- Garage Door Opener
- Driveway
Home Design
- Traditional Architecture
- Slab Foundation
- Shingle Roof
- Block Exterior
- Stone Siding
- Stucco
Interior Spaces
- 2,502 Sq Ft Home
- 2-Story Property
- Built-In Features
- Built-In Desk
- Crown Molding
- High Ceiling
- Ceiling Fan
- Gas Fireplace
- Double Pane Windows
- Blinds
- Family Room with Fireplace
- Family Room Off Kitchen
- Combination Dining and Living Room
- Storage Room
- Inside Utility
Kitchen
- Eat-In Kitchen
- Breakfast Bar
- Range<<rangeHoodToken>>
- <<microwave>>
- Dishwasher
- Solid Surface Countertops
- Solid Wood Cabinet
- Disposal
Flooring
- Wood
- Carpet
- Ceramic Tile
Bedrooms and Bathrooms
- 4 Bedrooms
- Primary Bedroom Upstairs
- Split Bedroom Floorplan
- Walk-In Closet
- 3 Full Bathrooms
Laundry
- Laundry Room
- Dryer
- Washer
Home Security
- Security System Owned
- Fire and Smoke Detector
Outdoor Features
- Covered patio or porch
- Exterior Lighting
- Rain Gutters
Location
- Property is near public transit
Schools
- Cleveland Court Elementary School
- Southwest Middle School
- Lakeland Senior High School
Utilities
- Forced Air Zoned Heating and Cooling System
- Natural Gas Connected
- Tankless Water Heater
- Gas Water Heater
- High Speed Internet
Community Details
- No Home Owners Association
- Cleveland Heights Subdivision
Listing and Financial Details
- Visit Down Payment Resource Website
- Tax Lot 235
- Assessor Parcel Number 24-28-30-254800-002350
Map
Home Values in the Area
Average Home Value in this Area
Tax History
| Year | Tax Paid | Tax Assessment Tax Assessment Total Assessment is a certain percentage of the fair market value that is determined by local assessors to be the total taxable value of land and additions on the property. | Land | Improvement |
|---|---|---|---|---|
| 2023 | $4,428 | $285,505 | $0 | $0 |
| 2022 | $4,311 | $277,189 | $0 | $0 |
| 2021 | $4,290 | $269,116 | $0 | $0 |
| 2020 | $4,255 | $265,400 | $0 | $0 |
| 2018 | $4,180 | $254,596 | $0 | $0 |
| 2017 | $4,085 | $249,359 | $0 | $0 |
| 2016 | $4,050 | $244,230 | $0 | $0 |
| 2015 | $4,490 | $211,690 | $0 | $0 |
| 2014 | $3,796 | $192,445 | $0 | $0 |
Property History
| Date | Event | Price | Change | Sq Ft Price |
|---|---|---|---|---|
| 05/23/2025 05/23/25 | For Sale | $625,000 | -- | $250 / Sq Ft |
Purchase History
| Date | Type | Sale Price | Title Company |
|---|---|---|---|
| Warranty Deed | $356,000 | Lakeland Title Llc | |
| Warranty Deed | $305,000 | Homeplus Title Partners Llc | |
| Warranty Deed | $80,000 | Attorney |
Mortgage History
| Date | Status | Loan Amount | Loan Type |
|---|---|---|---|
| Open | $284,800 | New Conventional | |
| Previous Owner | $100,000 | New Conventional | |
| Previous Owner | $295,000 | Unknown |
Similar Homes in Lakeland, FL
Source: Stellar MLS
MLS Number: L4953132
APN: 24-28-30-254800-002350
- 2710 Fairmount Ave
- 2816 Fairmount Ave
- 2726 Cleveland Heights Blvd
- 2814 Coventry Ave
- 614 Chatham Dr
- 618 Chester Dr
- 720 Woodward St
- 837 E Edgewood Dr
- 818 Woodward St
- 624 Woodward St
- 845 E Edgewood Dr
- 2721 Woodland Hills Ave
- 916 Woodward St
- 311 Easton Dr
- 2213 Woodbine Ave
- 3019 Woodland Hills Ave
- 2620 Jonila Ave
- 819 Glendale St
- 1110 E Edgewood Dr
- 2015 E Beacon By Way
- 225 E Edgewood Dr
- 823 Demington St
- 3203 S Polk Ave
- 1905 Seminole Trail
- 3520 Cleveland Heights Blvd
- 321 Imperial Blvd
- 3595 Raintree Way
- 128 Eastway Dr
- 504 Hillside Dr
- 132 Azalea St
- 1630 Robertson St
- 2123 King Ave
- 301 E Park St
- 3726 Cleveland Heights Blvd
- 1116 S Tennessee Ave
- 725 W Shady Ln
- 3595 New Jersey Rd
- 315 W Hancock St
- 133 E Patterson St Unit 133
- 1710 King Ave






