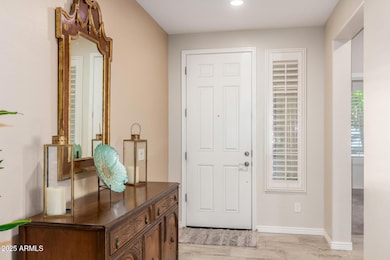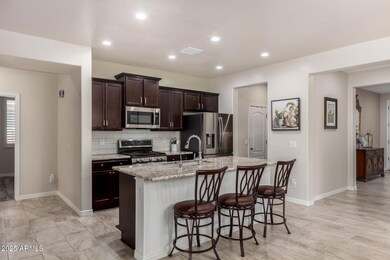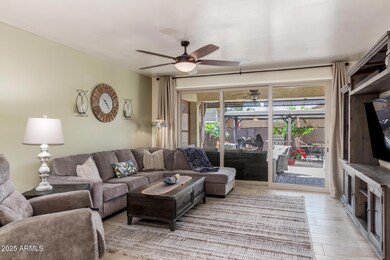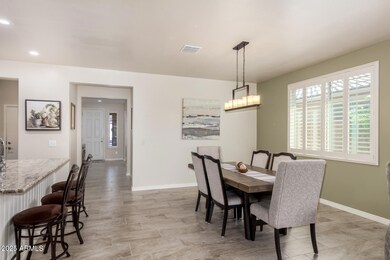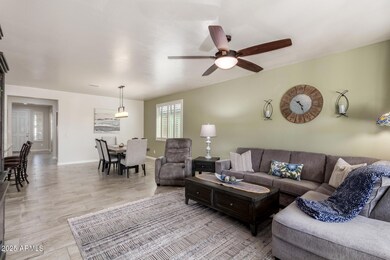
2731 E Cherry Hill Dr Gilbert, AZ 85298
South Chandler NeighborhoodEstimated payment $3,367/month
Highlights
- Fitness Center
- Clubhouse
- Private Yard
- Charlotte Patterson Elementary School Rated A
- Granite Countertops
- Heated Community Pool
About This Home
From your first step into the wide, welcoming front entry, pride of ownership is apparent in every detail of this beautiful home. Boasting 3 bedrooms and 3 full bathrooms PLUS a den, you have the flexibility to meet all of your needs in this single story home. The kitchen is at the heart of the large open living and dining area, and is an entertainer's delight with a huge island and additional buffet serving area. It features a gas range, stainless steel appliances, granite countertops, lots of cabinets, and an oversized walk-in pantry. The large living/dining area is accessible to the gorgeous backyard through a full-length glass slider on the back wall. The owners' entry from the garage accommodates a coffee bar and features cabinets and a countertop with even more storage. The primary suite is located for privacy at the back of the home with a view to the backyard, and its bathroom features a custom, oversized, walk-in shower. The charming backyard features mature shrubbery and trees along with a huge covered patio and entertaining gazebo. The turf and putting green offer low-maintenance enjoyment. Custom wood shutters throughout the home and a 3-car garage featuring a workroom. Enjoy resort-style amenities with the community center, fitness facility, heated pool, playground, lake, & walking trails all at the base of the San Tan Mountains in beautiful Adora Trails! Don't miss this one.
Home Details
Home Type
- Single Family
Est. Annual Taxes
- $1,949
Year Built
- Built in 2017
Lot Details
- 6,325 Sq Ft Lot
- Desert faces the front and back of the property
- Block Wall Fence
- Artificial Turf
- Sprinklers on Timer
- Private Yard
HOA Fees
- $108 Monthly HOA Fees
Parking
- 2 Open Parking Spaces
- 3 Car Garage
- Tandem Parking
Home Design
- Wood Frame Construction
- Tile Roof
- Stucco
Interior Spaces
- 1,959 Sq Ft Home
- 1-Story Property
- Double Pane Windows
- Low Emissivity Windows
- Smart Home
Kitchen
- Built-In Microwave
- Kitchen Island
- Granite Countertops
Flooring
- Floors Updated in 2022
- Carpet
- Laminate
- Tile
Bedrooms and Bathrooms
- 3 Bedrooms
- Bathroom Updated in 2024
- 3 Bathrooms
- Dual Vanity Sinks in Primary Bathroom
Schools
- Charlotte Patterson Elementary School
- Willie & Coy Payne Jr. High Middle School
- Basha High School
Utilities
- Cooling Available
- Heating System Uses Natural Gas
- Water Softener
- High Speed Internet
- Cable TV Available
Additional Features
- No Interior Steps
- Screened Patio
Listing and Financial Details
- Tax Lot 37
- Assessor Parcel Number 313-22-345
Community Details
Overview
- Association fees include ground maintenance
- Adora Trails Communi Association, Phone Number (602) 957-9191
- Built by Taylor Morrison
- Adora Trails Subdivision
Amenities
- Clubhouse
- Recreation Room
Recreation
- Community Playground
- Fitness Center
- Heated Community Pool
- Community Spa
- Bike Trail
Map
Home Values in the Area
Average Home Value in this Area
Tax History
| Year | Tax Paid | Tax Assessment Tax Assessment Total Assessment is a certain percentage of the fair market value that is determined by local assessors to be the total taxable value of land and additions on the property. | Land | Improvement |
|---|---|---|---|---|
| 2025 | $1,949 | $25,021 | -- | -- |
| 2024 | $1,905 | $23,830 | -- | -- |
| 2023 | $1,905 | $43,110 | $8,620 | $34,490 |
| 2022 | $1,836 | $32,820 | $6,560 | $26,260 |
| 2021 | $1,920 | $31,120 | $6,220 | $24,900 |
| 2020 | $1,909 | $28,950 | $5,790 | $23,160 |
| 2019 | $1,845 | $25,830 | $5,160 | $20,670 |
| 2018 | $1,813 | $6,615 | $6,615 | $0 |
| 2017 | $226 | $2,685 | $2,685 | $0 |
Property History
| Date | Event | Price | Change | Sq Ft Price |
|---|---|---|---|---|
| 04/21/2025 04/21/25 | Pending | -- | -- | -- |
| 04/11/2025 04/11/25 | For Sale | $555,000 | -- | $283 / Sq Ft |
Deed History
| Date | Type | Sale Price | Title Company |
|---|---|---|---|
| Special Warranty Deed | $325,570 | First American Title Insuran | |
| Special Warranty Deed | -- | First American Title Insuran |
Mortgage History
| Date | Status | Loan Amount | Loan Type |
|---|---|---|---|
| Closed | $304,000 | VA | |
| Closed | $325,983 | VA |
Similar Homes in the area
Source: Arizona Regional Multiple Listing Service (ARMLS)
MLS Number: 6849841
APN: 313-22-345
- 2731 E Cherry Hill Dr
- 2759 E Mews Rd
- 2738 E Cherry Hill Dr
- 2827 E Bellerive Dr
- 7336 S Rochester Dr
- 7274 S Rochester Dr
- 2854 E Sunflower Dr
- 2937 E Lawndale Ct
- 2957 E Cherry Hill Dr
- 2966 E Bellerive Dr
- 2974 E Bellerive Dr
- 7364 S Tucana Ln
- 2983 E Cherry Hill Dr
- 7337 S Debra Dr
- 2765 E Gillcrest Rd
- 2480 E Haymore St
- 3070 E Bellerive Dr
- 2665 E Gillcrest Rd
- 3076 E La Costa Dr
- 2702 E Saddlebrook Rd

