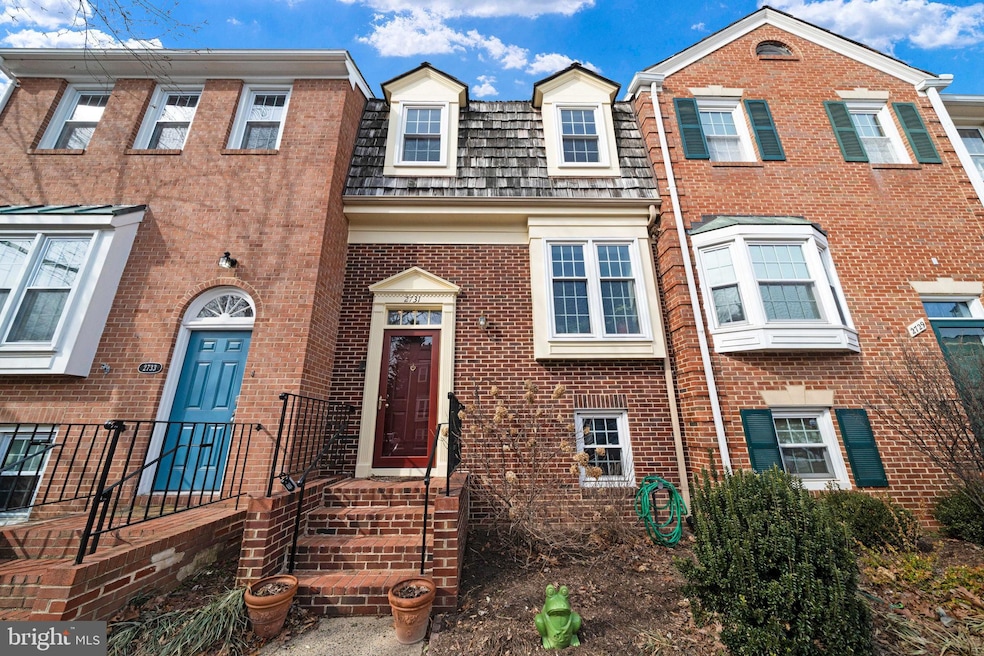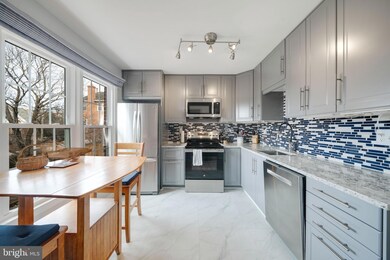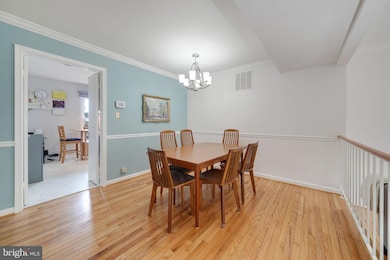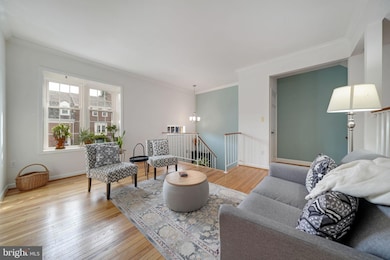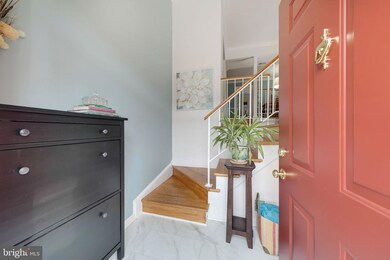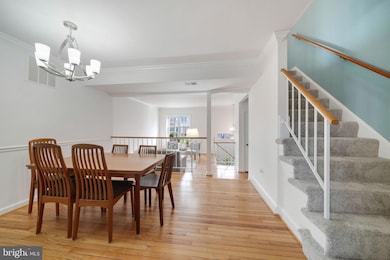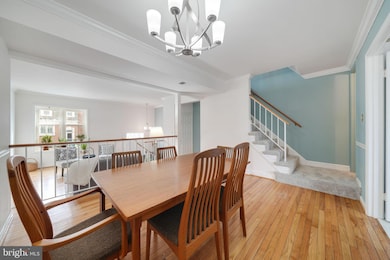
2731 Franklin Ct Alexandria, VA 22302
North Ridge NeighborhoodHighlights
- Colonial Architecture
- Traditional Floor Plan
- Den
- Recreation Room
- Upgraded Countertops
- Stainless Steel Appliances
About This Home
As of March 2025Welcome to effortless living in the heart of Alexandria! This beautifully maintained and thoughtfully updated 3-bedroom, 3.5-bathroom townhouse offers both convenience and comfort in an unbeatable location. With two assigned parking spaces and a reasonable HOA fee covering trash, snow removal, common area landscaping, and fence maintenance, this home is truly hassle-free.
Recent updates include a brand-new roof (2025), fresh paint, new carpet, and updated stainless steel appliances, ensuring a move-in-ready experience.
Step inside to find tall ceilings and an inviting entryway that leads seamlessly into the spacious, main level. The bright living area flows effortlessly into the dining room, creating the perfect space for entertaining. The kitchen boasts updated stainless steel appliances, quartz countertops, under-cabinet lighting, new flooring, a walk-in pantry, and ample space for a breakfast table. A convenient half bath is also located on this level.
Upstairs, the spacious owner's suite comfortably accommodates a king-sized bed with additional furniture and features ample closet space and an ensuite bathroom. Two additional well-sized bedrooms share a hall bathroom.
The walk-out basement is an entertainer’s dream, offering a second family room with a cozy wood-burning fireplace and direct access to the fenced backyard—ideal for outdoor gatherings. A versatile additional room in the basement makes the perfect home office or gym, complete with its own full bathroom. The laundry room and extra storage space under the stairs add even more functionality.
This home is ideally located for commuters with easy access to I-395, King Street Metro, Braddock Road Metro, and Reagan National Airport, making travel to Pentagon, Crystal City, and Washington, D.C., seamless. Nearby bus routes further enhance accessibility. Residents will love being just minutes from Shirlington, Del Ray, and Old Town Alexandria, where they can enjoy top-rated restaurants, boutique shops, and vibrant nightlife. Shopping options abound with Bradlee Shopping Center, The Village at Shirlington, and Pentagon City Mall nearby. For outdoor enthusiasts, Fort Ward Park, Four Mile Run Trail, and the Mount Vernon Trail offer fantastic options for biking, running, and nature walks.
Townhouse Details
Home Type
- Townhome
Est. Annual Taxes
- $7,258
Year Built
- Built in 1981
Lot Details
- 1,098 Sq Ft Lot
- Property is Fully Fenced
- Wood Fence
- Property is in very good condition
HOA Fees
- $133 Monthly HOA Fees
Home Design
- Colonial Architecture
- Brick Exterior Construction
- Wood Roof
- Concrete Perimeter Foundation
Interior Spaces
- Property has 2 Levels
- Traditional Floor Plan
- Central Vacuum
- Recessed Lighting
- Wood Burning Fireplace
- Combination Dining and Living Room
- Den
- Recreation Room
Kitchen
- Eat-In Kitchen
- Stove
- Built-In Microwave
- Dishwasher
- Stainless Steel Appliances
- Upgraded Countertops
- Disposal
Flooring
- Carpet
- Luxury Vinyl Plank Tile
Bedrooms and Bathrooms
- 3 Bedrooms
- En-Suite Bathroom
Laundry
- Laundry Room
- Dryer
- Washer
Finished Basement
- Walk-Out Basement
- Basement Fills Entire Space Under The House
- Laundry in Basement
Parking
- Parking Lot
- 2 Assigned Parking Spaces
Schools
- Douglas Macarthur Elementary School
- George Washington Middle School
- Alexandria City High School
Utilities
- Central Heating and Cooling System
- Natural Gas Water Heater
Listing and Financial Details
- Tax Lot 28
- Assessor Parcel Number 50307970
Community Details
Overview
- Association fees include trash, snow removal
- Chapel Hill Subdivision
Pet Policy
- Pets Allowed
Map
Home Values in the Area
Average Home Value in this Area
Property History
| Date | Event | Price | Change | Sq Ft Price |
|---|---|---|---|---|
| 03/25/2025 03/25/25 | Sold | $765,000 | +5.5% | $373 / Sq Ft |
| 02/24/2025 02/24/25 | Pending | -- | -- | -- |
| 02/20/2025 02/20/25 | For Sale | $725,000 | -- | $353 / Sq Ft |
Tax History
| Year | Tax Paid | Tax Assessment Tax Assessment Total Assessment is a certain percentage of the fair market value that is determined by local assessors to be the total taxable value of land and additions on the property. | Land | Improvement |
|---|---|---|---|---|
| 2024 | $7,392 | $639,551 | $336,110 | $303,441 |
| 2023 | $6,766 | $609,571 | $320,105 | $289,466 |
| 2022 | $6,489 | $584,637 | $306,265 | $278,372 |
| 2021 | $6,215 | $559,894 | $291,608 | $268,286 |
| 2020 | $5,820 | $515,367 | $268,763 | $246,604 |
| 2019 | $5,699 | $504,317 | $263,406 | $240,911 |
| 2018 | $5,699 | $504,317 | $263,406 | $240,911 |
| 2017 | $5,757 | $509,458 | $263,406 | $246,052 |
| 2016 | $5,383 | $501,716 | $263,406 | $238,310 |
| 2015 | $5,093 | $488,322 | $250,012 | $238,310 |
| 2014 | $5,335 | $511,460 | $280,000 | $231,460 |
Mortgage History
| Date | Status | Loan Amount | Loan Type |
|---|---|---|---|
| Open | $612,000 | New Conventional | |
| Previous Owner | $100,000 | Credit Line Revolving | |
| Previous Owner | $372,354 | Stand Alone Refi Refinance Of Original Loan | |
| Previous Owner | $333,950 | Stand Alone Refi Refinance Of Original Loan | |
| Previous Owner | $354,000 | New Conventional | |
| Previous Owner | $371,250 | New Conventional | |
| Previous Owner | $286,000 | Stand Alone Refi Refinance Of Original Loan | |
| Previous Owner | $274,500 | New Conventional |
Deed History
| Date | Type | Sale Price | Title Company |
|---|---|---|---|
| Warranty Deed | $765,000 | First American Title Insurance | |
| Deed | $366,000 | -- |
Similar Homes in the area
Source: Bright MLS
MLS Number: VAAX2041918
APN: 032.02-05-81
- 2206 Minor St
- 1725 W Braddock Place Unit 302
- 1909 Kenwood Ave Unit 303
- 1735 W Braddock Place Unit 301
- 1907 Kenwood Ave
- 1045 Woods Place
- 3413 Woods Ave
- 1023 N Quaker Ln
- 1414 Woodbine St
- 1420 Woodbine St
- 3125 King St
- 4154 36th St S
- 1601 Kenwood Ave
- 1736 Dogwood Dr
- 1776 Dogwood Dr
- 3459 S Stafford St
- 3462 S Stafford St Unit B1
- 1313 Bayliss Dr
- 4271 35th St S Unit B2
- 3009 King St
