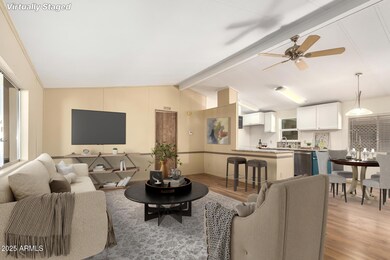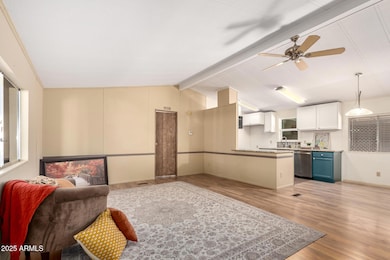
Estimated payment $1,758/month
Highlights
- Golf Course Community
- Fitness Center
- Vaulted Ceiling
- Bush Elementary School Rated A-
- Clubhouse
- Granite Countertops
About This Home
Rare 3 bed, 2 bath floorplan, 1,344 sq ft in the highly desirable Apache Wells community, where you OWN THE LAND! This home is financeable for FHA & VA loans. Low HOA fees that include trash pickup! Step inside to a spacious and inviting layout, featuring vaulted ceilings, a split floorplan & generously sized main living area. The large finished Arizona room offers additional flexible space—perfect for a sunlit retreat, hobby room, or extra entertainment area. The indoor laundry room is thoughtfully designed with a built-in desk area. The kitchen features a dishwasher, electric range and ample cabinets w/ an opening to the main living area. The large primary suite offers a walk-in shower and ample closet space. The 2 additional bedrooms are spacious...SEE MORE offering plenty of space for guests or a home office. The convenient guest bathroom features a shower/tub combo.
Enjoy low-maintenance desert landscaping in the yard while taking full advantage of Apache Wells' exceptional amenities, including an Olympic-size heated pool, hot tub, pickleball courts, softball field, billiards, ceramics studio, fitness center, library, art and glass classes, and more! The newly remodeled White Feather Restaurant and Apache Wells Golf Course add to the community's appeal, offering great dining and recreation not too far from your door.
This is an incredible opportunity to own in one of the most vibrant 55+ active adult communities in Arizona.
Property Details
Home Type
- Mobile/Manufactured
Est. Annual Taxes
- $732
Year Built
- Built in 1984
Lot Details
- 5,398 Sq Ft Lot
- No Common Walls
- Block Wall Fence
- Front and Back Yard Sprinklers
- Sprinklers on Timer
HOA Fees
- $78 Monthly HOA Fees
Parking
- 2 Carport Spaces
Home Design
- Foam Roof
Interior Spaces
- 1,345 Sq Ft Home
- 1-Story Property
- Vaulted Ceiling
- Vinyl Clad Windows
- Washer and Dryer Hookup
Kitchen
- Breakfast Bar
- Built-In Microwave
- Granite Countertops
Flooring
- Carpet
- Laminate
Bedrooms and Bathrooms
- 3 Bedrooms
- Remodeled Bathroom
- 2 Bathrooms
Schools
- Adult Elementary And Middle School
- Adult High School
Utilities
- Cooling Available
- Heating Available
- Propane
- High Speed Internet
- Cable TV Available
Additional Features
- No Interior Steps
- Outdoor Storage
Listing and Financial Details
- Tax Lot 1240
- Assessor Parcel Number 141-82-077
Community Details
Overview
- Association fees include ground maintenance
- Apache Wells HOA, Phone Number (480) 832-1550
- Built by Woodridge
- Apache Wells Mobile Park Unit 3 B Subdivision
- FHA/VA Approved Complex
Amenities
- Clubhouse
- Recreation Room
Recreation
- Golf Course Community
- Tennis Courts
- Fitness Center
- Heated Community Pool
- Community Spa
Map
Home Values in the Area
Average Home Value in this Area
Property History
| Date | Event | Price | Change | Sq Ft Price |
|---|---|---|---|---|
| 03/26/2025 03/26/25 | For Sale | $290,000 | +78.5% | $216 / Sq Ft |
| 01/17/2019 01/17/19 | Sold | $162,500 | -3.0% | $121 / Sq Ft |
| 01/01/2019 01/01/19 | Pending | -- | -- | -- |
| 11/21/2018 11/21/18 | For Sale | $167,500 | -- | $125 / Sq Ft |
Similar Homes in Mesa, AZ
Source: Arizona Regional Multiple Listing Service (ARMLS)
MLS Number: 6841091
- 2724 N Wright Way
- 2661 N Wright Way
- 2763 N Wright Way
- 2656 N 56th St Unit D183
- 2656 N 56th St Unit J282
- 2656 N 56th St Unit A27
- 2656 N 56th St Unit A23
- 2734 N Trevino Place
- 2744 N Trevino Place
- 2743 N Lema Dr
- 2625 N Wright Way
- 5546 E Player Place
- 5524 E Harmon Cir
- 5620 E Player Place
- 2645 N Lema Dr
- 5735 E Mcdowell Rd Unit 213
- 5735 E Mcdowell Rd Unit 413
- 5735 E Mcdowell Rd Unit 197
- 5735 E Mcdowell Rd Unit 147
- 5735 E Mcdowell Rd Unit 447






