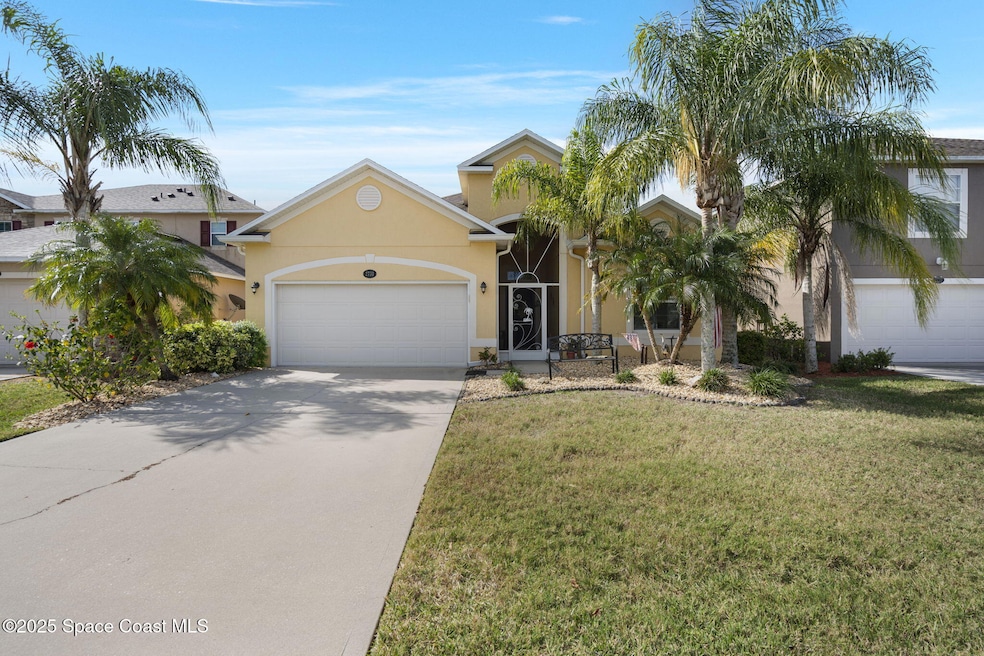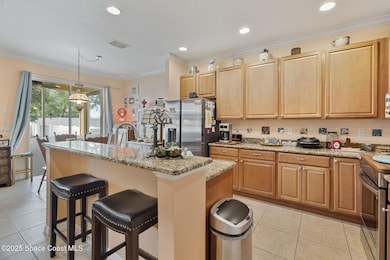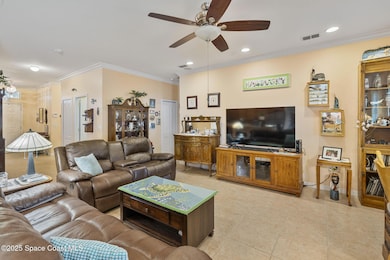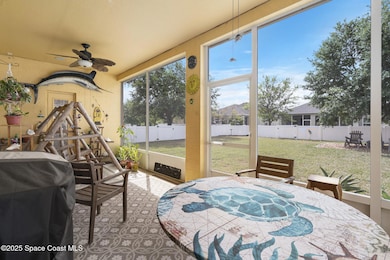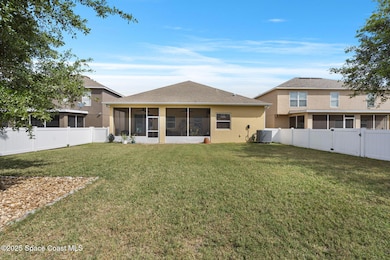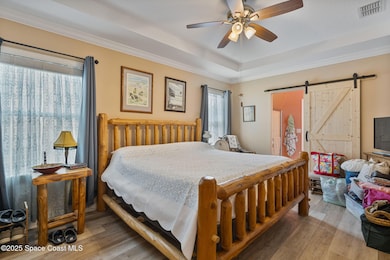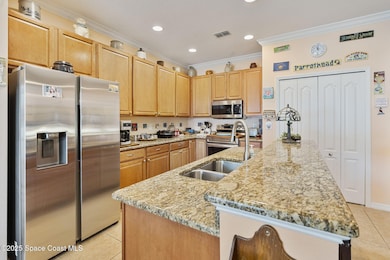
2731 Snapdragon Dr NW Palm Bay, FL 32907
River Lakes NeighborhoodEstimated payment $1,959/month
Highlights
- Popular Property
- Gated Parking
- Traditional Architecture
- In Ground Spa
- Gated Community
- 3-minute walk to Palm Bay Dog Park
About This Home
Welcome to this beautifully maintained 4-bedroom, 2-bathroom home in the sought-after Parkside West community of Palm Bay, FL. Built in 2013, this residence sits on a quiet cul-de-sac street and offers an open and inviting floor plan with elegant crown molding, high ceilings, and stylish ceramic tile throughout the main living areas. Located near popular Fred Poppe Regional Park for all your sports and recreational fun. The primary suite is a private retreat with a walk-in closet and a luxurious en-suite bathroom, complete with a relaxing soaking tub and separate shower with access to the lanai! Enjoy Florida living year-round on the screened lanai, overlooking a generous fenced lot with ample space for a pool or outdoor entertaining. Located in a gated community, residents enjoy access to a sparkling pool, playground, and barbecue area. With easy access to Heritage Parkway, US-192, and I-95, this home offers both comfort and convenience. This split floor plan is perfect for your office or guests needs. The open and bright living area is just the right kind of inviting space to brew your morning beverage and head outside to the spacious screened in lanai! This area is booming and the brand new Publix being built is within walking distance! This floor-plan is currently the only style on the market in this community; don't wait to build, snag your chance to live the Florida lifestyle today!
Home Details
Home Type
- Single Family
Est. Annual Taxes
- $1,332
Year Built
- Built in 2013
Lot Details
- 7,405 Sq Ft Lot
- North Facing Home
- Vinyl Fence
- Back Yard Fenced
- Front and Back Yard Sprinklers
- Few Trees
HOA Fees
- $117 Monthly HOA Fees
Parking
- 2 Car Garage
- Garage Door Opener
- Gated Parking
Home Design
- Traditional Architecture
- Shingle Roof
- Concrete Siding
- Block Exterior
- Asphalt
- Stucco
Interior Spaces
- 1,772 Sq Ft Home
- 1-Story Property
- Ceiling Fan
- Screened Porch
- Washer and Electric Dryer Hookup
Kitchen
- Breakfast Area or Nook
- Electric Range
- Microwave
- Dishwasher
- Kitchen Island
- Disposal
Flooring
- Laminate
- Tile
Bedrooms and Bathrooms
- 4 Bedrooms
- Split Bedroom Floorplan
- Walk-In Closet
- 2 Full Bathrooms
- Shower Only
Home Security
- Security Gate
- Hurricane or Storm Shutters
Pool
- In Ground Spa
Schools
- Jupiter Elementary School
- Central Middle School
- Heritage High School
Utilities
- Central Heating and Cooling System
- Heat Pump System
- Cable TV Available
Listing and Financial Details
- Assessor Parcel Number 28-36-33-50-00000.0-0071.00
Community Details
Overview
- Association fees include ground maintenance
- Parkside West Association
- Parkside West Subdivision
Recreation
- Community Playground
- Community Pool
- Community Spa
Security
- Gated Community
Map
Home Values in the Area
Average Home Value in this Area
Tax History
| Year | Tax Paid | Tax Assessment Tax Assessment Total Assessment is a certain percentage of the fair market value that is determined by local assessors to be the total taxable value of land and additions on the property. | Land | Improvement |
|---|---|---|---|---|
| 2023 | $1,302 | $264,620 | $0 | $0 |
| 2022 | $1,259 | $256,920 | $0 | $0 |
| 2021 | $4,000 | $202,220 | $25,000 | $177,220 |
| 2020 | $3,591 | $176,900 | $20,000 | $156,900 |
| 2019 | $3,822 | $182,230 | $20,000 | $162,230 |
| 2018 | $3,445 | $159,650 | $20,000 | $139,650 |
| 2017 | $3,228 | $141,440 | $12,000 | $129,440 |
| 2016 | $3,191 | $143,830 | $12,000 | $131,830 |
| 2015 | $3,114 | $135,310 | $12,000 | $123,310 |
| 2014 | $2,864 | $123,010 | $12,000 | $111,010 |
Property History
| Date | Event | Price | Change | Sq Ft Price |
|---|---|---|---|---|
| 04/26/2025 04/26/25 | Price Changed | $310,000 | -4.6% | $175 / Sq Ft |
| 04/02/2025 04/02/25 | For Sale | $325,000 | +20.4% | $183 / Sq Ft |
| 04/14/2021 04/14/21 | Sold | $270,000 | +1.7% | $152 / Sq Ft |
| 02/21/2021 02/21/21 | Pending | -- | -- | -- |
| 02/19/2021 02/19/21 | For Sale | $265,500 | -- | $150 / Sq Ft |
Deed History
| Date | Type | Sale Price | Title Company |
|---|---|---|---|
| Quit Claim Deed | $100 | None Listed On Document | |
| Warranty Deed | $270,000 | Supreme Title Closings Llc | |
| Warranty Deed | $162,900 | Steel City Title Inc |
Mortgage History
| Date | Status | Loan Amount | Loan Type |
|---|---|---|---|
| Previous Owner | $50,000 | Credit Line Revolving | |
| Previous Owner | $50,000 | New Conventional | |
| Previous Owner | $127,850 | No Value Available |
Similar Homes in Palm Bay, FL
Source: Space Coast MLS (Space Coast Association of REALTORS®)
MLS Number: 1041934
APN: 28-36-33-50-00000.0-0071.00
- 2055 Neveah Ave
- 252 Teaberry Dr NW
- 2347 Snapdragon Dr NW
- 2285 Snapdragon Dr NW
- 2366 Snapdragon Dr NW
- 1945 Snapdragon Dr NW
- 1965 Snapdragon Dr NW
- 0000 Malabar Sr514 Rd
- 2046 Snapdragon Dr NW
- 2532 Carrick St NW
- 1850 Cajeput Ct NW
- 1833 Cajeput Ct NW
- 1817 Cajeput Ct NW
- 1899 Eugenia Ct NW
- 314 Cherry Tree Cir NW
- 1845 Firethorn Rd NW
- 1856 Viburnum Rd NW
- 2359 Bonnyton Ln
- 2379 Bonnyton Ln
- 2175 Kylar Dr NW
