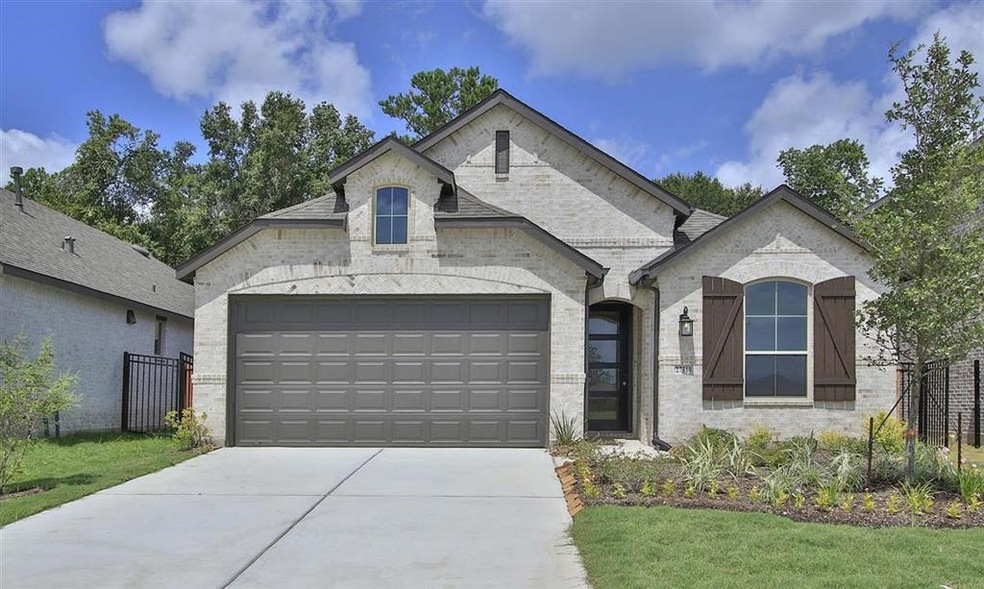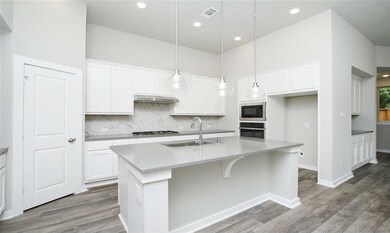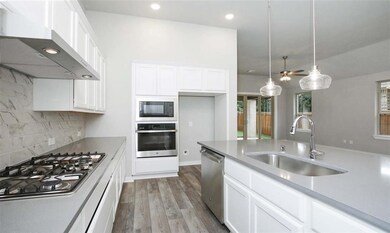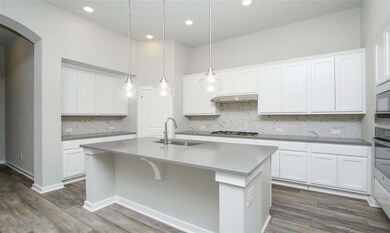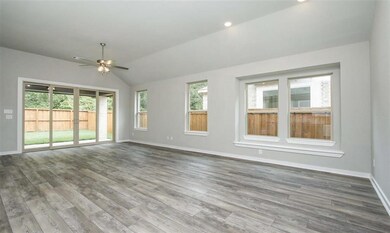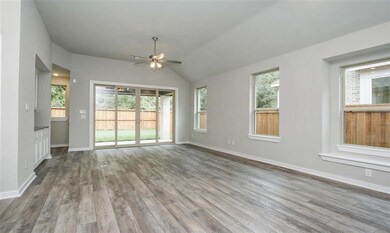
27310 Brixton Hollow Dr Magnolia, TX 77354
Sterling Ridge NeighborhoodHighlights
- Tennis Courts
- New Construction
- Deck
- Deretchin Elementary School Rated A
- Home Energy Rating Service (HERS) Rated Property
- Traditional Architecture
About This Home
As of August 2023MLS# 87785341 - Built by Highland Homes - Ready Now! ~ This one-story home features 4 bedrooms, a study and a Media room. Plenty of room to host family and friends or just create some quite space just for you! Open concept creates a lot of light and flow to the home. Neutral décor opens the door to a palette of color and individuality. Primary bedroom has a sitting area for even more space. This home also backs to trees so no back neighbors! A HUGE plus! Additional this home comes with sliding glass doors in the family room and window treatments throughout. Stainless steel appliances, Tankless Water Heater, Smart Home technology, fully sod front and backyard with sprinkler system is standard in this Highland Home.
Home Details
Home Type
- Single Family
Est. Annual Taxes
- $1,735
Year Built
- Built in 2023 | New Construction
Lot Details
- 5,850 Sq Ft Lot
- Back Yard Fenced
- Sprinkler System
HOA Fees
- $119 Monthly HOA Fees
Parking
- 2 Car Attached Garage
Home Design
- Traditional Architecture
- Brick Exterior Construction
- Slab Foundation
- Composition Roof
- Wood Siding
- Radiant Barrier
Interior Spaces
- 2,311 Sq Ft Home
- 1-Story Property
- High Ceiling
- Family Room Off Kitchen
- Home Office
- Utility Room
- Washer and Electric Dryer Hookup
Kitchen
- Breakfast Bar
- Walk-In Pantry
- Oven
- Gas Cooktop
- Microwave
- Dishwasher
- Kitchen Island
- Disposal
Flooring
- Wood
- Carpet
- Tile
Bedrooms and Bathrooms
- 4 Bedrooms
- 3 Full Bathrooms
- Double Vanity
- Single Vanity
- Separate Shower
Eco-Friendly Details
- Home Energy Rating Service (HERS) Rated Property
- ENERGY STAR Qualified Appliances
- Energy-Efficient Windows with Low Emissivity
- Energy-Efficient HVAC
- Energy-Efficient Insulation
- Energy-Efficient Thermostat
- Ventilation
Outdoor Features
- Tennis Courts
- Deck
- Covered patio or porch
Schools
- Cedric C. Smith Elementary School
- Bear Branch Junior High School
- Magnolia High School
Utilities
- Central Heating and Cooling System
- Heating System Uses Gas
- Programmable Thermostat
- Tankless Water Heater
Community Details
Overview
- Pmg Houston Association, Phone Number (832) 442-2976
- Built by Highland Homes
- Northgrove Subdivision
Recreation
- Community Pool
Map
Home Values in the Area
Average Home Value in this Area
Property History
| Date | Event | Price | Change | Sq Ft Price |
|---|---|---|---|---|
| 08/29/2023 08/29/23 | Sold | -- | -- | -- |
| 08/02/2023 08/02/23 | Pending | -- | -- | -- |
| 07/07/2023 07/07/23 | Price Changed | $445,000 | -0.8% | $193 / Sq Ft |
| 07/01/2023 07/01/23 | Price Changed | $448,629 | +3.1% | $194 / Sq Ft |
| 06/30/2023 06/30/23 | For Sale | $435,000 | 0.0% | $188 / Sq Ft |
| 05/03/2023 05/03/23 | Pending | -- | -- | -- |
| 05/01/2023 05/01/23 | Price Changed | $435,000 | -2.8% | $188 / Sq Ft |
| 03/08/2023 03/08/23 | Price Changed | $447,479 | +2.6% | $194 / Sq Ft |
| 02/03/2023 02/03/23 | Price Changed | $436,294 | -5.7% | $189 / Sq Ft |
| 01/27/2023 01/27/23 | For Sale | $462,715 | -- | $200 / Sq Ft |
Tax History
| Year | Tax Paid | Tax Assessment Tax Assessment Total Assessment is a certain percentage of the fair market value that is determined by local assessors to be the total taxable value of land and additions on the property. | Land | Improvement |
|---|---|---|---|---|
| 2024 | $1,735 | $405,590 | $93,500 | $312,090 |
| 2023 | $1,735 | $62,650 | $62,650 | -- |
Mortgage History
| Date | Status | Loan Amount | Loan Type |
|---|---|---|---|
| Open | $311,500 | No Value Available |
Deed History
| Date | Type | Sale Price | Title Company |
|---|---|---|---|
| Special Warranty Deed | -- | None Listed On Document |
Similar Homes in Magnolia, TX
Source: Houston Association of REALTORS®
MLS Number: 87785341
APN: 7402-19-01400
- 15038 Eastern Wood Rd
- 14 Graylin Woods Place
- 50 N Pentenwell Cir
- 23 Nestlewood Place
- 70 Fulshear Ct
- 3 Pendleton Park Point
- 2 Griffin Hill Ct
- 67 W Frontera Cir
- 15 Gilmore Grove Place
- 90 Panterra Way
- 38 N Star Ridge Cir
- 22 S Knightsgate Cir
- 14 Lysander Place
- 62 N Knightsgate Cir
- 3 S Planchard Cir
- 114 Black Swan Place
- 74 S Scribewood Cir
- 66 N Veilwood Cir
- 2 Craven Park Ct
- 14 Monet Bend Place
