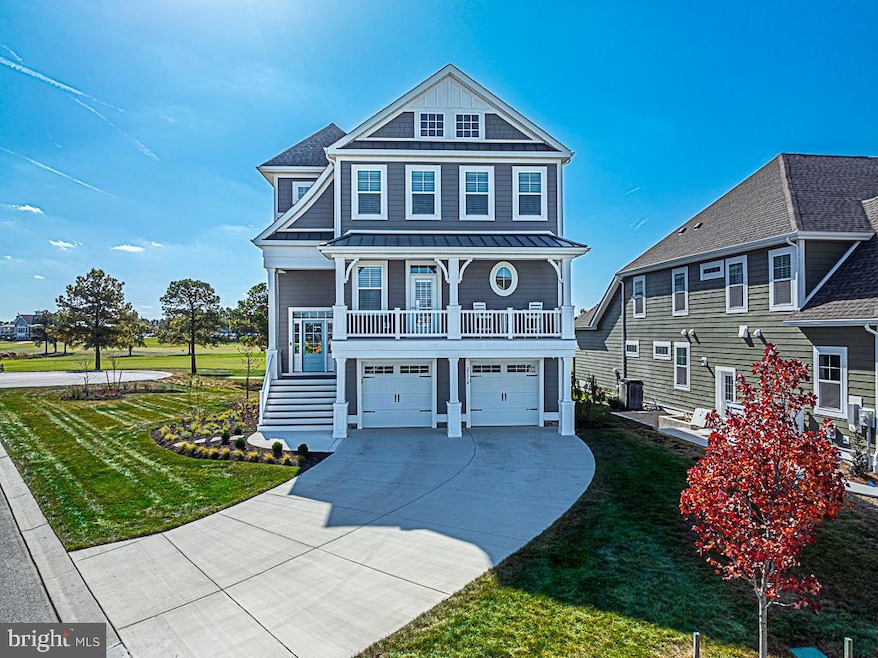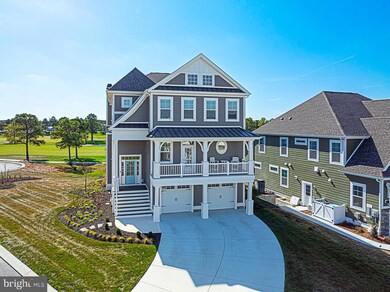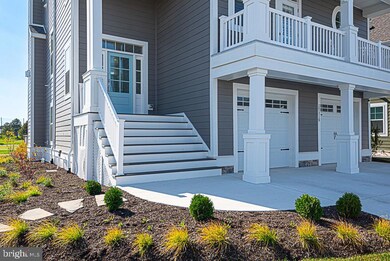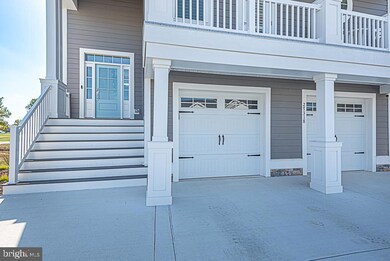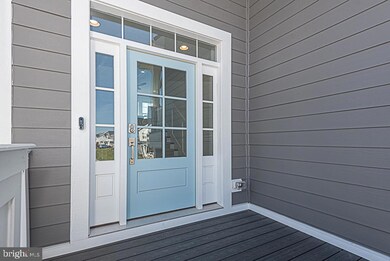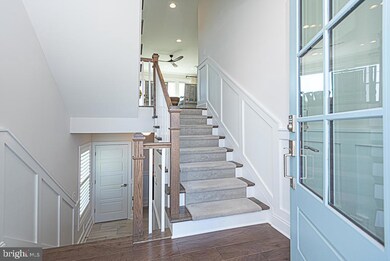
27318 18th Blvd Millsboro, DE 19966
The Peninsula NeighborhoodHighlights
- On Golf Course
- Gourmet Kitchen
- Open Floorplan
- Water Oriented
- Pond View
- Coastal Architecture
About This Home
As of January 2025Luxurious golf course living, and Coastal charm abound in this Carolina-style home! This premium
homesite was built in early 2024 on the 10th fairway in 18th on the Bay. The CATALINA was designed to make the most of this resort community's stunning views. The home boasts 4,500 sq ft, a 5-bedroom, and 4.5 baths, and is in the gated, private country club community. Elegantly designed, expertly appointed, &
beautifully maintained, with extensive upgrades and expanded design. Coastal southern design sets the
tone, a timeless oasis that never seems to get old. This home is located within the 5-star Troon-managed
community, which is like no other on the Delmar peninsula. Discover a meticulously designed interior
that combines elegance with functionality. Custom-designed woodworking with master craftsmanship is
evident in trim details throughout every level of this home. Luxury Plank and custom tile flooring. The
second-level living room is highlighted by a wall of windows at the rear of this home to take in the
magnificent views, along with a beautiful white brick fireplace with recessed accent lighting throughout.
The fully equipped gourmet kitchen and large central island will allow you to enjoy a complete culinary and entertaining experience. Luxurious primary bedroom ensuites on separate floors. The main level hosts a second primary suite with a customized full bath. The third floor boasts a large primary suite with a custom ensuite bath with separate vanity sinks. Also, two additional bedrooms share a bathroom for family & friends. The lower-level family room is perfect for relaxing & entertaining with a custom wet bar & drink rail. Also, a 5th bedroom and full bath. A 3-story elevator features a beautiful interior with a wood floor. This spacious home is supported by 2 modern high-efficiency HVAC systems: gas-forced air on 1st and 2nd levels with a heat pump on the 3rd level. On-demand Rinnai water heater for reliable & constant
comfort & efficiency. Security & fire alarm systems with remote access, smart thermostats, & digital
exterior door locks for added security & convenience. Custom window treatments, plantation shutters, &
Specialty high-end ceiling fans are featured throughout. Rear paved patio w/built-in gas grill,
overlooking the 10th fairway and pond. Front and rear Low Country style decks, porches, & a screened porch with fans make for hours of outdoor enjoyment. Relax, step outside & enjoy the Peninsula community with its world-class amenities. A large clubhouse restaurant with indoor & outdoor dining, billiards, wine, & game rooms, a pro shop, putting greens, a driving range, bocce courts, & the premier Jack Nicklaus-designed golf course. And much much more. See list of Full Owner Upgrades
Home Details
Home Type
- Single Family
Est. Annual Taxes
- $2,471
Year Built
- Built in 2024
Lot Details
- 8,791 Sq Ft Lot
- On Golf Course
- Landscaped
- Sprinkler System
- Back Yard
- Property is in excellent condition
- Property is zoned MR
HOA Fees
- $367 Monthly HOA Fees
Parking
- 2 Car Attached Garage
- 2 Driveway Spaces
- Front Facing Garage
- Garage Door Opener
- Secure Parking
Property Views
- Pond
- Golf Course
Home Design
- Coastal Architecture
- Contemporary Architecture
- Advanced Framing
- Frame Construction
- Blown-In Insulation
- Architectural Shingle Roof
- HardiePlank Type
- Stick Built Home
Interior Spaces
- 4,500 Sq Ft Home
- Property has 3 Levels
- Open Floorplan
- Wet Bar
- Central Vacuum
- Sound System
- Bar
- Wainscoting
- Two Story Ceilings
- Ceiling Fan
- Recessed Lighting
- Gas Fireplace
- Awning
- Window Treatments
- ENERGY STAR Qualified Doors
- Insulated Doors
- Entrance Foyer
- Great Room
- Family Room
- Living Room
- Dining Room
- Screened Porch
- Utility Room
- Crawl Space
Kitchen
- Gourmet Kitchen
- Butlers Pantry
- Double Oven
- Gas Oven or Range
- Built-In Range
- Down Draft Cooktop
- Range Hood
- Built-In Microwave
- Dishwasher
- Stainless Steel Appliances
- Kitchen Island
- Upgraded Countertops
- Disposal
Flooring
- Carpet
- Tile or Brick
- Luxury Vinyl Plank Tile
Bedrooms and Bathrooms
- En-Suite Bathroom
- Walk-In Closet
- In-Law or Guest Suite
- Walk-in Shower
Laundry
- Laundry Room
- Laundry on upper level
- Electric Dryer
- Washer
Home Security
- Home Security System
- Carbon Monoxide Detectors
- Fire and Smoke Detector
Accessible Home Design
- Accessible Elevator Installed
Eco-Friendly Details
- Energy-Efficient Windows
- ENERGY STAR Qualified Equipment for Heating
Outdoor Features
- Outdoor Shower
- Water Oriented
- Property is near a pond
- Exterior Lighting
- Outdoor Grill
Schools
- Long Neck Elementary School
- Indian River High School
Utilities
- Forced Air Heating and Cooling System
- Back Up Electric Heat Pump System
- Tankless Water Heater
- Natural Gas Water Heater
- Public Septic
Listing and Financial Details
- Tax Lot 151
- Assessor Parcel Number 234-30.00-457.00
Community Details
Overview
- $15,000 Recreation Fee
- $11,000 Capital Contribution Fee
- Peninsula Community Association
- Built by Schell Brothers
- Peninsula Subdivision, Catalina Floorplan
- Property Manager
Recreation
- Community Pool
Map
Home Values in the Area
Average Home Value in this Area
Property History
| Date | Event | Price | Change | Sq Ft Price |
|---|---|---|---|---|
| 01/15/2025 01/15/25 | Sold | $1,745,000 | 0.0% | $388 / Sq Ft |
| 11/02/2024 11/02/24 | Pending | -- | -- | -- |
| 11/01/2024 11/01/24 | For Sale | $1,745,000 | +16.6% | $388 / Sq Ft |
| 02/20/2024 02/20/24 | Sold | $1,496,905 | +35.6% | $375 / Sq Ft |
| 08/16/2023 08/16/23 | Pending | -- | -- | -- |
| 07/11/2023 07/11/23 | For Sale | $1,103,900 | -- | $277 / Sq Ft |
Tax History
| Year | Tax Paid | Tax Assessment Tax Assessment Total Assessment is a certain percentage of the fair market value that is determined by local assessors to be the total taxable value of land and additions on the property. | Land | Improvement |
|---|---|---|---|---|
| 2024 | $2,499 | $0 | $0 | $0 |
| 2023 | $207 | $0 | $0 | $0 |
| 2022 | $0 | $0 | $0 | $0 |
Deed History
| Date | Type | Sale Price | Title Company |
|---|---|---|---|
| Deed | $1,745,000 | None Listed On Document | |
| Deed | $1,745,000 | None Listed On Document | |
| Deed | $1,496,905 | None Listed On Document | |
| Deed | $450,000 | None Listed On Document |
Similar Home in Millsboro, DE
Source: Bright MLS
MLS Number: DESU2073190
APN: 234-30.00-457.00
- 24244 Canoe Dr Unit 229
- 24239 Canoe Dr Unit 204
- 24237 Canoe Dr
- 27283 18th Blvd
- 24227 Canoe Dr Unit 209
- 24267 Blue Crab Ave
- 33558 Windswept Dr Unit 1101
- 33564 Windswept Dr Unit 2301
- 34285 River Rd Unit 162
- 33570 Windswept Dr Unit 3301
- 33565 Windswept Dr Unit 10201
- 33526 Tiderunner Ave
- 33584 Windswept Dr Unit 5205
- 33584 Windswept Dr Unit 5207
- 33571 Windswept Dr Unit 9103
- 33571 Windswept Dr Unit 9101
- 33571 Windswept Dr Unit 9303
- 33473 Islander Dr
- 33442 Marina Bay Cir
- 33586 Windswept Dr Unit 6405
