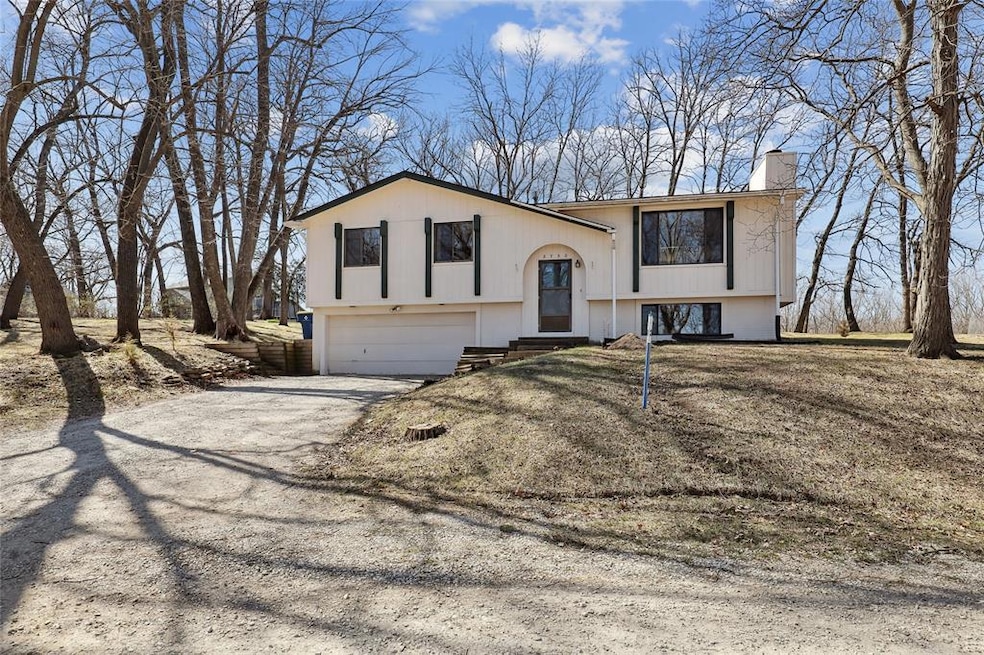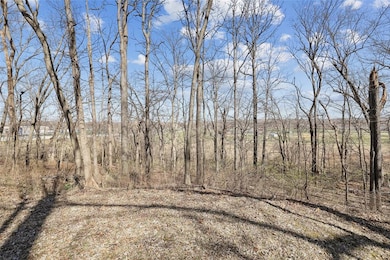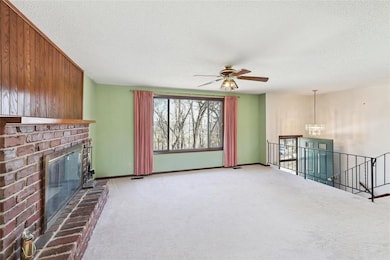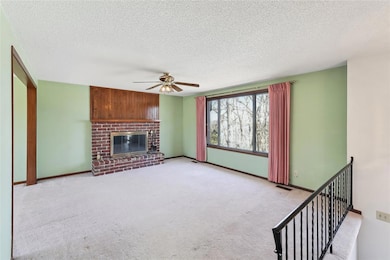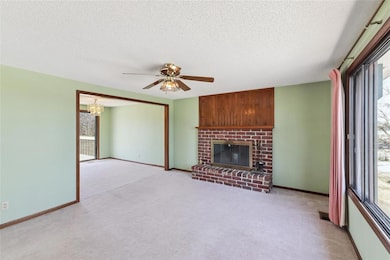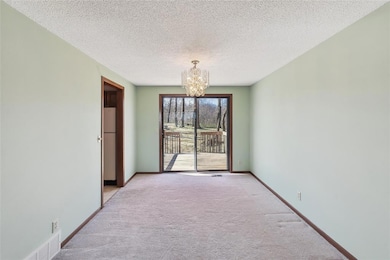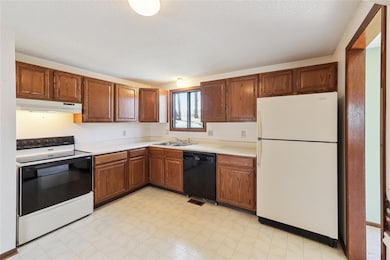2732 352nd Dr van Meter, IA 50261
Estimated payment $2,004/month
Highlights
- Deck
- Main Floor Primary Bedroom
- Eat-In Kitchen
- Van Meter Elementary School Rated A
- Formal Dining Room
- Forced Air Heating and Cooling System
About This Lot
This 3bd newly updated 1ba home just off of pavement is surrounded by trees and hilltop views and sits on 1.5 acres. Right across from Van Meter schools the kids can walk the path to school and the walking trails around the property are a plus. Enjoy the sweeping views from your living room with the fireplace going. This home just needs a few updates to make it shine. Lower level can be finished to your liking for more space.
All information obtained from Seller and public records.
Property Details
Property Type
- Land
Est. Annual Taxes
- $3,869
Year Built
- Built in 1976
Lot Details
- 1.5 Acre Lot
- Irregular Lot
HOA Fees
- $8 Monthly HOA Fees
Home Design
- Split Foyer
- Asphalt Shingled Roof
- Wood Siding
Interior Spaces
- 1,150 Sq Ft Home
- Wood Burning Fireplace
- Drapes & Rods
- Family Room Downstairs
- Formal Dining Room
- Unfinished Basement
- Natural lighting in basement
Kitchen
- Eat-In Kitchen
- Stove
- Microwave
- Dishwasher
Flooring
- Carpet
- Laminate
Bedrooms and Bathrooms
- 3 Main Level Bedrooms
- Primary Bedroom on Main
- 1 Full Bathroom
Laundry
- Dryer
- Washer
Parking
- 2 Car Attached Garage
- Driveway
Utilities
- Forced Air Heating and Cooling System
- Heating System Powered By Leased Propane
Listing and Financial Details
- Assessor Parcel Number 1527176002
Community Details
Overview
- Marsha Jimmerson Association, Phone Number (515) 996-2680
Recreation
- Deck
Map
Home Values in the Area
Average Home Value in this Area
Tax History
| Year | Tax Paid | Tax Assessment Tax Assessment Total Assessment is a certain percentage of the fair market value that is determined by local assessors to be the total taxable value of land and additions on the property. | Land | Improvement |
|---|---|---|---|---|
| 2023 | $3,400 | $241,330 | $90,000 | $151,330 |
| 2022 | $3,230 | $177,510 | $50,000 | $127,510 |
| 2021 | $3,090 | $171,920 | $50,000 | $121,920 |
| 2020 | $2,914 | $155,270 | $50,000 | $105,270 |
| 2019 | $2,914 | $155,270 | $50,000 | $105,270 |
| 2018 | $2,914 | $149,910 | $50,000 | $99,910 |
| 2017 | $2,882 | $149,910 | $50,000 | $99,910 |
| 2016 | $2,410 | $125,750 | $35,960 | $89,790 |
| 2015 | $2,404 | $125,750 | $0 | $0 |
| 2014 | $2,342 | $125,750 | $0 | $0 |
Property History
| Date | Event | Price | Change | Sq Ft Price |
|---|---|---|---|---|
| 04/10/2025 04/10/25 | For Sale | $299,900 | -- | $261 / Sq Ft |
Mortgage History
| Date | Status | Loan Amount | Loan Type |
|---|---|---|---|
| Closed | $47,264 | Unknown |
Source: Des Moines Area Association of REALTORS®
MLS Number: 715338
APN: 15-27-176-002
- 721 Richland Ct
- 741 Richland Ct
- 000 Richland R-16 Rd
- 113 Main St
- 214 Arlington Ave
- 218 Arlington Ave
- 222 Arlington Ave
- 231 Arlington Ave
- 227 Arlington Ave
- 223 Arlington Ave
- 339 Van Buren Dr
- 335 Van Buren Dr
- 331 Van Buren Dr
- 329 Van Buren Dr
- 325 Van Buren Dr
- 321 Van Buren Dr
- 317 Van Buren Dr
- 320 Van Buren Dr
- 326 Van Buren Dr
- 330 Van Buren Dr
