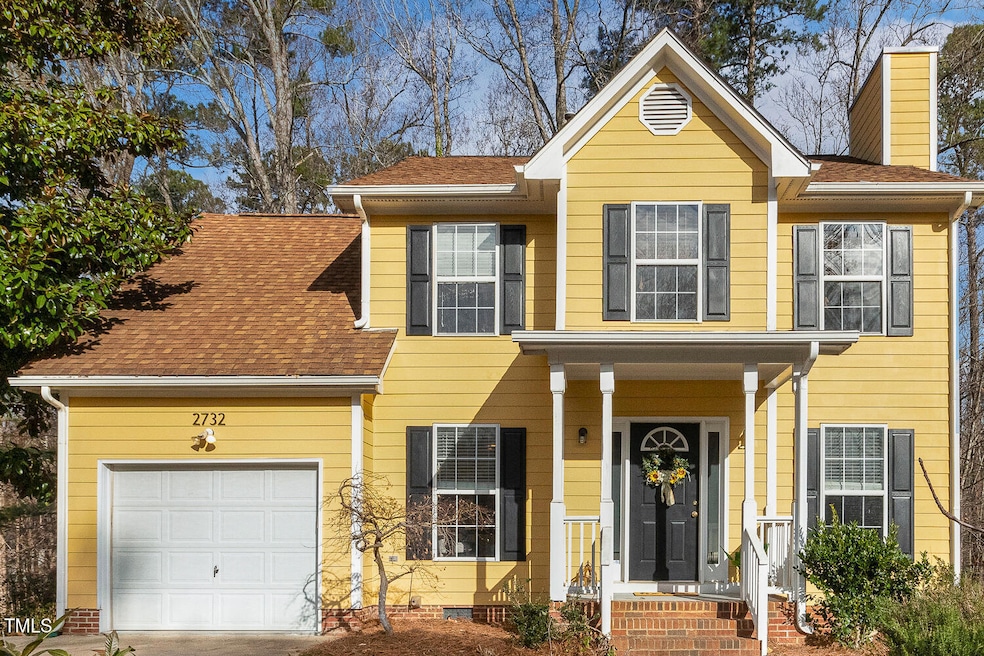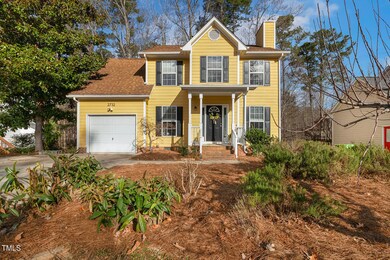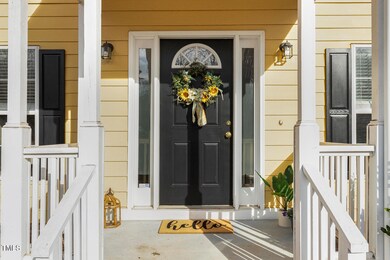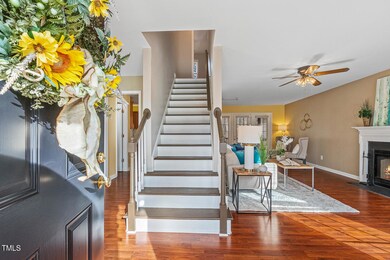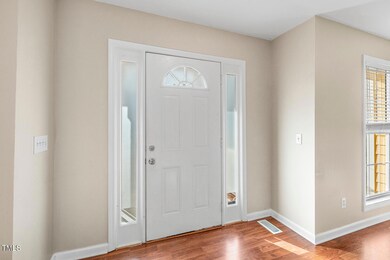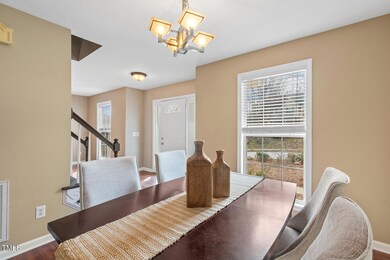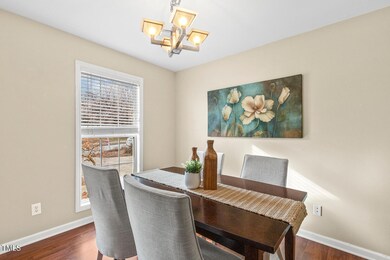
2732 Beehnon Way Raleigh, NC 27603
South Raleigh NeighborhoodHighlights
- View of Trees or Woods
- 0.61 Acre Lot
- Cathedral Ceiling
- Penny Road Elementary School Rated A-
- Transitional Architecture
- Bonus Room
About This Home
As of April 2025Welcome to this delightful home in the serene community of Tryon Pines! As you step inside, you're greeted by cherry laminate flooring that flows seamlessly throughout the main level, along with the added convenience of a Smart Home thermostat for effortless climate control. The kitchen is a chef's dream, featuring a gas range with a high-CFM external exhaust range hood, elegant no-maintenance soapstone countertops, a lighted pantry, and custom-crowned cabinetry with both under and above-cabinet lighting. A spacious center island with a prep sink provides ample space for meal prep, while the sunlit breakfast area offers a perfect spot for casual dining. For formal gatherings, the dining room is ideal for special occasions. The inviting family room is anchored by a cozy gas fireplace, creating a warm and welcoming atmosphere. Venture upstairs to the owner's suite, a true retreat with a soaring cathedral ceiling and sitting area, a generous walk-in closet, a ceiling fan for comfort, and an en-suite bath with vaulted ceilings. The second floor also features two generously sized bedrooms, each with its own ceiling fan, a hall bath, and a charming bonus room complete with built-ins, a ceiling fan, and a cozy storage window seat. Relax and unwind in one of the two screened porches, where you can take in the peaceful wooded views, listen to the soothing sounds of a bubbling stream, and spot the local wildlife, including deer, hawks, and woodchucks. Set on over half an acre of lush grounds, the property is a nature lover's paradise, boasting blueberry bushes, apple, loquat, and fig trees, and fragrant plants like rosemary, mint, jasmine, and tea olive. Rest assured the woods will be preserved and nothing will be built 350 feet behind you because the land is yours. Park in your garage with an extra high ceiling and a sealed and painted floor. This home is free from HOA restrictions, offering you more freedom and flexibility. Recent updates include fresh exterior paint (2021), a new first-floor HVAC system (2020), and a roof replacement (2018/2019). The home also features a crawl space, with half of it leveled and floored, providing an abundance of additional storage space. Conveniently located just minutes from downtown Raleigh and its restaurant scene, the State Farmers Market, Lonnie Poole Golf Course, NC State University, and major highways (I-40, I-440, US-401), this home offers both tranquility and accessibility.
Home Details
Home Type
- Single Family
Est. Annual Taxes
- $3,623
Year Built
- Built in 1997
Lot Details
- 0.61 Acre Lot
- Southeast Facing Home
- Landscaped
- Native Plants
- Garden
- Back and Front Yard
Parking
- 1 Car Attached Garage
- Parking Pad
- Front Facing Garage
- 1 Open Parking Space
Property Views
- Woods
- Creek or Stream
Home Design
- Transitional Architecture
- Traditional Architecture
- Raised Foundation
- Shingle Roof
Interior Spaces
- 1,750 Sq Ft Home
- 2-Story Property
- Built-In Features
- Cathedral Ceiling
- Ceiling Fan
- Gas Fireplace
- Family Room with Fireplace
- Breakfast Room
- Dining Room
- Bonus Room
- Screened Porch
- Luxury Vinyl Tile Flooring
- Smart Thermostat
Kitchen
- Gas Range
- Range Hood
- Dishwasher
- Instant Hot Water
Bedrooms and Bathrooms
- 3 Bedrooms
- Walk-In Closet
- Double Vanity
- Bathtub with Shower
Laundry
- Laundry Room
- Dryer
- Washer
Attic
- Pull Down Stairs to Attic
- Unfinished Attic
Basement
- Crawl Space
- Basement Storage
Schools
- Wake County Schools Elementary And Middle School
- Wake County Schools High School
Utilities
- Forced Air Heating and Cooling System
- Water Heater
Community Details
- No Home Owners Association
- Tryon Pines Subdivision
Listing and Financial Details
- Assessor Parcel Number 0792863523
Map
Home Values in the Area
Average Home Value in this Area
Property History
| Date | Event | Price | Change | Sq Ft Price |
|---|---|---|---|---|
| 04/14/2025 04/14/25 | Sold | $440,000 | -2.2% | $251 / Sq Ft |
| 03/16/2025 03/16/25 | Pending | -- | -- | -- |
| 03/13/2025 03/13/25 | For Sale | $450,000 | -- | $257 / Sq Ft |
Tax History
| Year | Tax Paid | Tax Assessment Tax Assessment Total Assessment is a certain percentage of the fair market value that is determined by local assessors to be the total taxable value of land and additions on the property. | Land | Improvement |
|---|---|---|---|---|
| 2024 | $3,552 | $406,689 | $135,000 | $271,689 |
| 2023 | $2,896 | $263,867 | $65,000 | $198,867 |
| 2022 | $2,692 | $263,867 | $65,000 | $198,867 |
| 2021 | $2,587 | $263,867 | $65,000 | $198,867 |
| 2020 | $2,540 | $263,867 | $65,000 | $198,867 |
| 2019 | $2,456 | $210,224 | $65,000 | $145,224 |
| 2018 | $2,317 | $210,224 | $65,000 | $145,224 |
| 2017 | $2,207 | $210,224 | $65,000 | $145,224 |
| 2016 | $2,162 | $210,224 | $65,000 | $145,224 |
| 2015 | $2,033 | $194,430 | $54,000 | $140,430 |
| 2014 | $1,929 | $194,430 | $54,000 | $140,430 |
Mortgage History
| Date | Status | Loan Amount | Loan Type |
|---|---|---|---|
| Open | $240,000 | New Conventional | |
| Closed | $240,000 | New Conventional | |
| Previous Owner | $82,970 | New Conventional | |
| Previous Owner | $116,450 | Stand Alone First | |
| Previous Owner | $120,000 | Unknown | |
| Previous Owner | $110,000 | No Value Available |
Deed History
| Date | Type | Sale Price | Title Company |
|---|---|---|---|
| Warranty Deed | $440,000 | Spruce Title | |
| Warranty Deed | $440,000 | Spruce Title | |
| Warranty Deed | $161,000 | -- |
Similar Homes in the area
Source: Doorify MLS
MLS Number: 10081912
APN: 0792.12-86-3523-000
- 1709 Evergreen Ave
- 2268 Plum Frost Dr
- 1621 Bruce Cir
- 1032 Harper Rd
- 1020 Harper Rd
- 1625 Bruce Cir
- 1511 Creekwood Ct Unit 102
- 2400 Perennial St
- 2011 Quaker Landing Unit 101
- 2417 Lawrence Dr
- 3116 Henslowe Dr
- 2617 Broad Oaks Place Unit 31
- 2623 Broad Oaks Place Unit 28
- 2635 Broad Oaks Place Unit 23
- 2608 Broad Oaks Place
- 1414 Kirkland Rd
- 2424 Horizon Hike Ct
- 1416 Smith Reno Rd
- 805 Historian St
- 2825 Alder Ridge Ln
