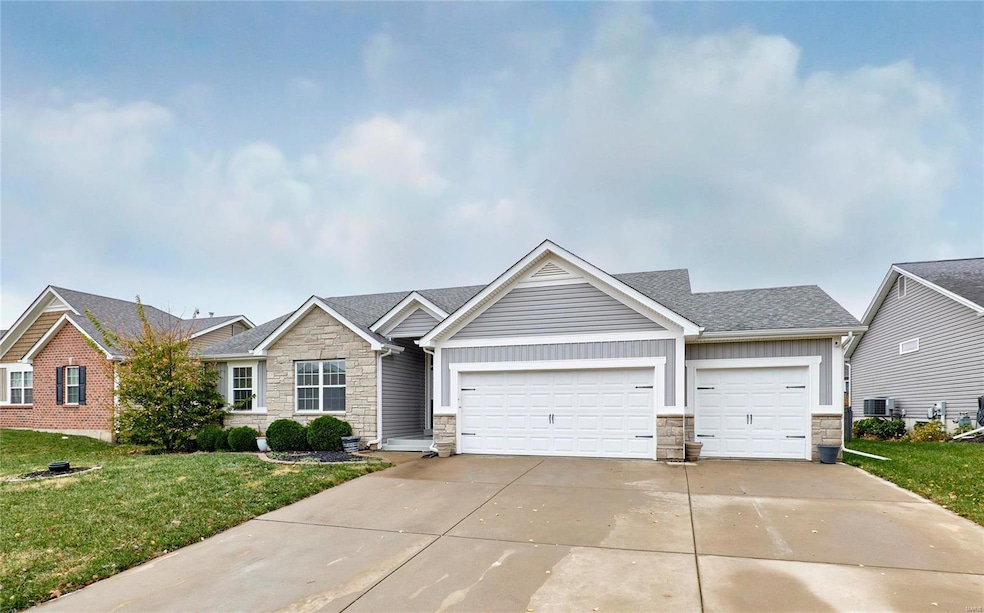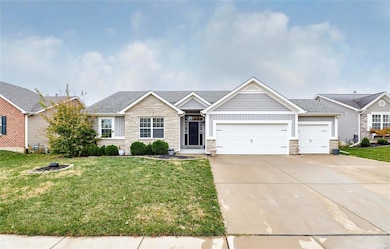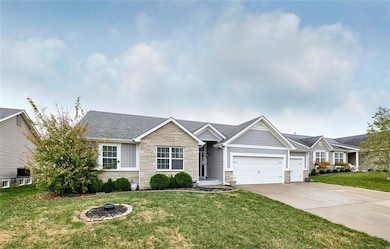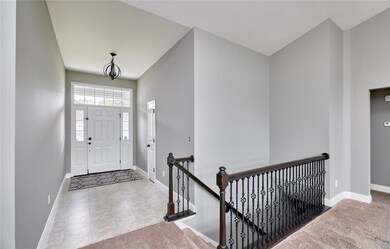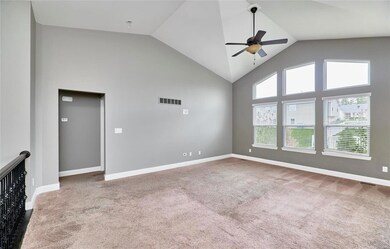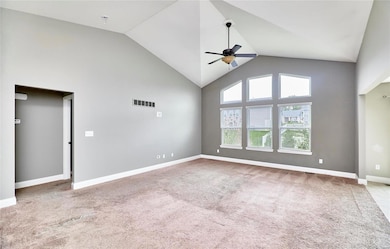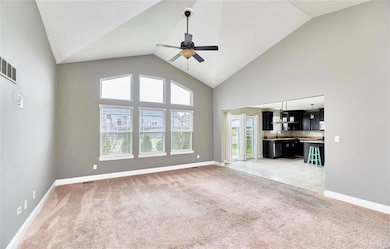
2732 Defender Dr Wentzville, MO 63385
Highlights
- Craftsman Architecture
- Great Room
- 1-Story Property
- Vaulted Ceiling
- 3 Car Attached Garage
- Sliding Doors
About This Home
As of February 2025The seller is offering a $2500 credit flooring allowance. Discover the perfect ranch home in Wentzville! This 3 bed 2 bath gem features a charming vinyl and stone elevation and a 3 car garage and driveway for your convenience. With just 8 years of age, this home offers modern construction and peace of mind. Boasting 1684 sqft of living space, you'll enjoy the beauty throughout. Vaulted ceilings add a touch of elegance to the open layout. The custom kitchen cabinets and granite countertops are sure to impress. The bathrooms also feature granite tops for a luxurious feel. The spacious master bedroom and bathroom offer a custom tile shower with a separate bathtub for relaxation. The open floor plan seamlessly flows to a large patio and fenced in yard perfect for entertaining or relaxing. The basement is ready to finish however you wish! Don't miss out on the opportunity to make this home your own.
Last Buyer's Agent
Berkshire Hathaway HomeServices Select Properties License #2024015573

Home Details
Home Type
- Single Family
Est. Annual Taxes
- $4,539
Year Built
- Built in 2016
Lot Details
- 9,148 Sq Ft Lot
- Lot Dimensions are 75'x120'x75'x120'
- Fenced
HOA Fees
- $13 Monthly HOA Fees
Parking
- 3 Car Attached Garage
- Garage Door Opener
- Driveway
Home Design
- Craftsman Architecture
- Brick Exterior Construction
- Vinyl Siding
Interior Spaces
- 1,684 Sq Ft Home
- 1-Story Property
- Vaulted Ceiling
- Insulated Windows
- Sliding Doors
- Great Room
- Unfinished Basement
- Basement Fills Entire Space Under The House
Kitchen
- Microwave
- Dishwasher
- Disposal
Flooring
- Carpet
- Vinyl
Bedrooms and Bathrooms
- 3 Bedrooms
- 2 Full Bathrooms
Schools
- Wabash Elem. Elementary School
- North Point Middle School
- North Point High School
Utilities
- Forced Air Heating System
Community Details
- Built by Jeff Kelly Homes
Listing and Financial Details
- Assessor Parcel Number 4-0005-9855-00-0092.0000000
Map
Home Values in the Area
Average Home Value in this Area
Property History
| Date | Event | Price | Change | Sq Ft Price |
|---|---|---|---|---|
| 02/28/2025 02/28/25 | Sold | -- | -- | -- |
| 02/09/2025 02/09/25 | Pending | -- | -- | -- |
| 01/19/2025 01/19/25 | Price Changed | $360,000 | +1.4% | $214 / Sq Ft |
| 01/19/2025 01/19/25 | For Sale | $355,000 | -- | $211 / Sq Ft |
Tax History
| Year | Tax Paid | Tax Assessment Tax Assessment Total Assessment is a certain percentage of the fair market value that is determined by local assessors to be the total taxable value of land and additions on the property. | Land | Improvement |
|---|---|---|---|---|
| 2023 | $4,539 | $65,618 | $0 | $0 |
| 2022 | $3,670 | $49,361 | $0 | $0 |
| 2021 | $3,673 | $49,361 | $0 | $0 |
| 2020 | $3,663 | $47,196 | $0 | $0 |
| 2019 | $3,422 | $47,196 | $0 | $0 |
| 2018 | $3,327 | $43,700 | $0 | $0 |
| 2017 | $3,327 | $43,700 | $0 | $0 |
| 2016 | $454 | $5,700 | $0 | $0 |
| 2015 | $448 | $5,700 | $0 | $0 |
| 2014 | $352 | $4,750 | $0 | $0 |
Mortgage History
| Date | Status | Loan Amount | Loan Type |
|---|---|---|---|
| Open | $338,751 | FHA | |
| Previous Owner | $241,500 | New Conventional | |
| Previous Owner | $207,000 | New Conventional |
Deed History
| Date | Type | Sale Price | Title Company |
|---|---|---|---|
| Warranty Deed | -- | None Listed On Document | |
| Interfamily Deed Transfer | -- | None Available | |
| Warranty Deed | $230,000 | None Available |
Similar Homes in Wentzville, MO
Source: MARIS MLS
MLS Number: MAR25002800
APN: 4-0005-9855-00-0092.0000000
- 2736 Defender Dr
- 321 Vigilant St
- 306 Vigilant St
- 222 Hartford Glen Ct
- 224 Hartford Glen Ct
- 202 Reliance Rd
- 3848 Bedford Pointe Dr
- 518 Westhaven Manor Dr
- 1057 Westhaven Blvd
- 507 Dr
- 1042 Westhaven Blvd
- 1039 Westhaven Blvd
- 1037 Westhaven Blvd
- 1034 Westhaven Blvd
- 228 Westhaven Circle Dr
- 212 Westhaven Circle Dr
- 73 Huntleigh Woods Ct
- 0 the Indigo@sutton Farms Unit MAR25020940
- 0 the Forest@sutton Farms Unit MAR25000359
- 2932 Eagle Pointe Dr
