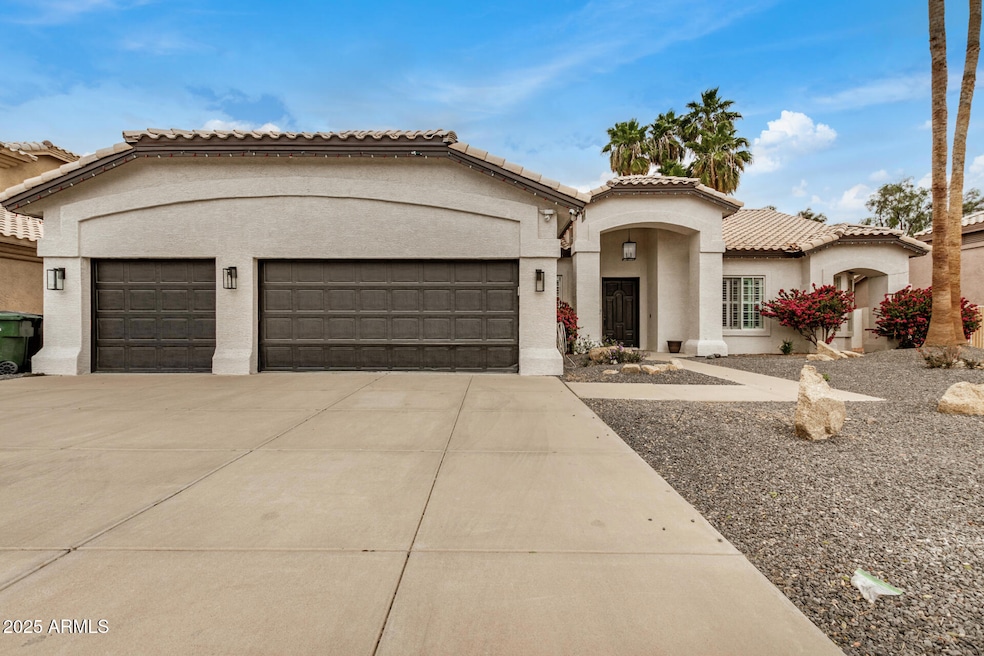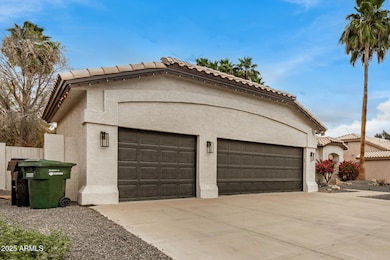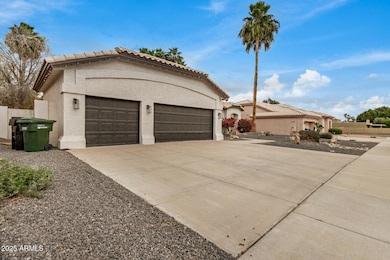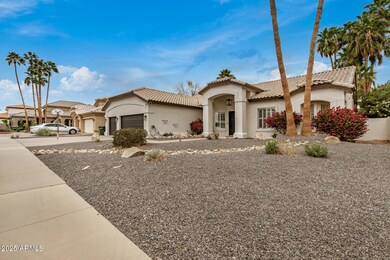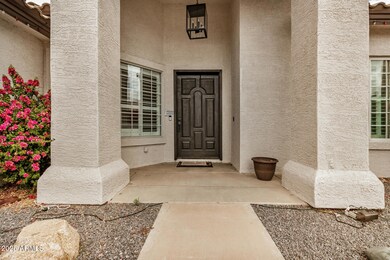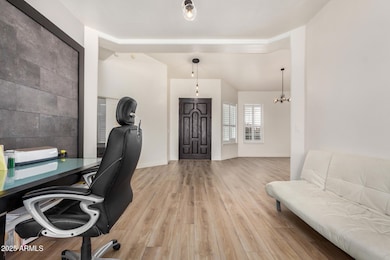
2732 E Hillery Dr Phoenix, AZ 85032
Paradise Valley NeighborhoodEstimated payment $5,574/month
Highlights
- Heated Pool
- Granite Countertops
- Double Pane Windows
- Contemporary Architecture
- No HOA
- Dual Vanity Sinks in Primary Bathroom
About This Home
Fall in love with this stunning 4-bedroom gem, offering exceptional style and comfort! A 3-car garage welcomes you home, while the inviting interior showcases elegant wood-look flooring, plantation shutters, and an open den, perfect for a home office. Host unforgettable gatherings in the formal dining area and create cherished memories in the spacious great room. The chef's kitchen is a dream, featuring sleek stainless steel appliances with wall ovens, a stylish tile backsplash, chic quartz counters, a plethora of crisp white cabinetry, and a large center island with a breakfast bar. Retreat to the luxurious main suite, offering private backyard access and a spa-like ensuite with dual vanities, a standalone soaking tub, and a generous walk-in closet... Explore outside to your personal oasis, where a Gazebo, built-in BBQ, covered patio, sparkling pool, and relaxing spa await, ideal for entertaining or unwinding under the stars. What's not to like? This gem is a must-own!
Home Details
Home Type
- Single Family
Est. Annual Taxes
- $4,060
Year Built
- Built in 1995
Lot Details
- 9,776 Sq Ft Lot
- Block Wall Fence
- Artificial Turf
Parking
- 3 Car Garage
Home Design
- Contemporary Architecture
- Roof Updated in 2024
- Wood Frame Construction
- Tile Roof
- Stucco
Interior Spaces
- 2,605 Sq Ft Home
- 1-Story Property
- Ceiling Fan
- Double Pane Windows
- Living Room with Fireplace
- Washer and Dryer Hookup
Kitchen
- Kitchen Updated in 2024
- Built-In Microwave
- Kitchen Island
- Granite Countertops
Flooring
- Floors Updated in 2024
- Carpet
- Tile
- Vinyl
Bedrooms and Bathrooms
- 4 Bedrooms
- Bathroom Updated in 2024
- Primary Bathroom is a Full Bathroom
- 3 Bathrooms
- Dual Vanity Sinks in Primary Bathroom
- Bathtub With Separate Shower Stall
Pool
- Pool Updated in 2024
- Heated Pool
- Heated Spa
Schools
- Palomino Primary Elementary School
- Greenway Middle School
- North Canyon High School
Utilities
- Cooling Available
- Heating Available
- Plumbing System Updated in 2024
- High Speed Internet
- Cable TV Available
Additional Features
- No Interior Steps
- Built-In Barbecue
Community Details
- No Home Owners Association
- Association fees include no fees
- Shadow Mountain Estates Amd Subdivision
Listing and Financial Details
- Tax Lot 10
- Assessor Parcel Number 214-53-128
Map
Home Values in the Area
Average Home Value in this Area
Tax History
| Year | Tax Paid | Tax Assessment Tax Assessment Total Assessment is a certain percentage of the fair market value that is determined by local assessors to be the total taxable value of land and additions on the property. | Land | Improvement |
|---|---|---|---|---|
| 2025 | $4,060 | $46,812 | -- | -- |
| 2024 | $3,962 | $44,583 | -- | -- |
| 2023 | $3,962 | $57,780 | $11,550 | $46,230 |
| 2022 | $3,916 | $45,880 | $9,170 | $36,710 |
| 2021 | $3,930 | $41,400 | $8,280 | $33,120 |
| 2020 | $3,790 | $40,900 | $8,180 | $32,720 |
| 2019 | $3,795 | $40,200 | $8,040 | $32,160 |
| 2018 | $3,651 | $38,450 | $7,690 | $30,760 |
| 2017 | $3,475 | $36,920 | $7,380 | $29,540 |
| 2016 | $3,415 | $39,970 | $7,990 | $31,980 |
| 2015 | $3,168 | $37,700 | $7,540 | $30,160 |
Property History
| Date | Event | Price | Change | Sq Ft Price |
|---|---|---|---|---|
| 04/03/2025 04/03/25 | For Sale | $940,000 | +6.0% | $361 / Sq Ft |
| 04/25/2024 04/25/24 | Sold | $887,000 | -0.9% | $340 / Sq Ft |
| 04/18/2024 04/18/24 | Price Changed | $895,000 | 0.0% | $344 / Sq Ft |
| 04/18/2024 04/18/24 | For Sale | $895,000 | 0.0% | $344 / Sq Ft |
| 03/08/2024 03/08/24 | Price Changed | $895,000 | -0.6% | $344 / Sq Ft |
| 02/27/2024 02/27/24 | For Sale | $900,000 | +47.5% | $345 / Sq Ft |
| 10/23/2023 10/23/23 | Sold | $610,000 | -2.4% | $234 / Sq Ft |
| 10/12/2023 10/12/23 | Pending | -- | -- | -- |
| 10/12/2023 10/12/23 | Price Changed | $625,000 | -6.7% | $240 / Sq Ft |
| 09/25/2023 09/25/23 | Price Changed | $669,950 | -2.2% | $257 / Sq Ft |
| 09/14/2023 09/14/23 | For Sale | $685,000 | -- | $263 / Sq Ft |
Deed History
| Date | Type | Sale Price | Title Company |
|---|---|---|---|
| Warranty Deed | $887,000 | Pioneer Title | |
| Warranty Deed | $610,000 | Lawyers Title Of Arizona | |
| Cash Sale Deed | $328,500 | Stewart Title & Trust Of Pho | |
| Warranty Deed | $587,500 | First American Title | |
| Warranty Deed | $326,000 | Transnation Title Insurance | |
| Warranty Deed | $273,900 | Ati Title Agency | |
| Trustee Deed | $260,401 | Security Title Agency | |
| Warranty Deed | $268,000 | Ati Title Agency |
Mortgage History
| Date | Status | Loan Amount | Loan Type |
|---|---|---|---|
| Open | $860,390 | New Conventional | |
| Previous Owner | $187,500 | New Conventional | |
| Previous Owner | $65,000 | Credit Line Revolving | |
| Previous Owner | $310,000 | Unknown | |
| Previous Owner | $260,800 | New Conventional | |
| Previous Owner | $219,120 | New Conventional | |
| Previous Owner | $241,200 | New Conventional | |
| Closed | $48,900 | No Value Available |
Similar Homes in the area
Source: Arizona Regional Multiple Listing Service (ARMLS)
MLS Number: 6845867
APN: 214-53-128
- 2732 E Hillery Dr
- 15027 N 28th St
- 14616 N 28th Place
- 2544 E Hillery Dr
- 15203 N 28th Place
- 2646 E Spring Rd
- 16226 N 29th St
- 2707 E Gelding Dr Unit 34
- 2525 E Nisbet Rd
- 15034 N 30th St
- 2438 E Claire Dr
- 14401 N 29th St
- 14236 N 28th St
- 15231 N 25th Place
- 15402 N 28th St Unit 105
- 15402 N 28th St Unit 205
- 15402 N 28th St Unit 112
- 15402 N 28th St Unit 201
- 3101 E Acoma Dr
- 14819 N Cave Creek Rd Unit 12
