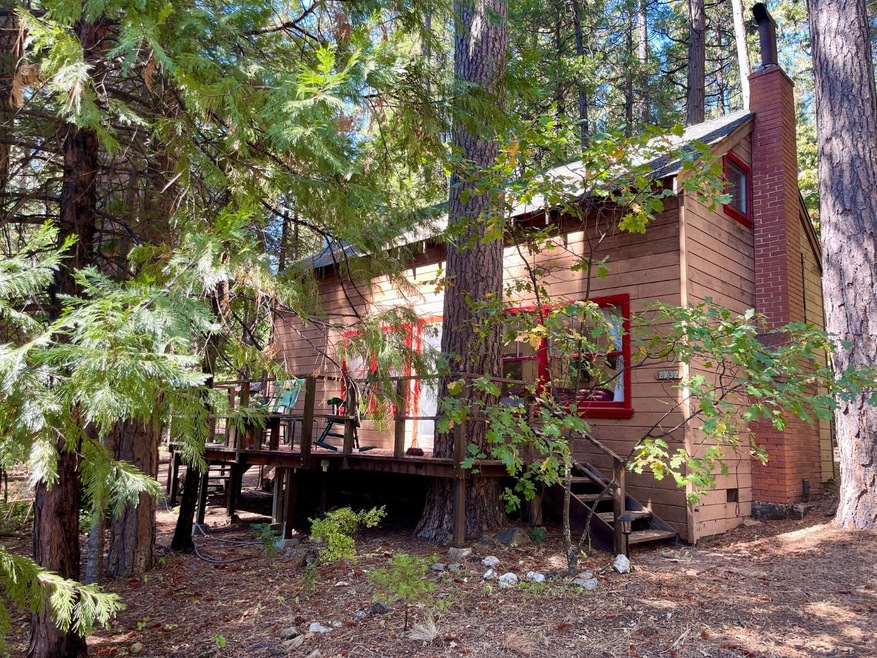
2732 Pine Dr Arnold, CA 95223
Highlights
- Deck
- Wood Flooring
- Loft
- Forest View
- Attic
- Window or Skylight in Bathroom
About This Home
As of November 2024In 1957 Grandpa G built a Family Cabin and it has stood the test of time. So many family gatherings in this 840sf cabin nestled among the tall trees of Arnold on a 1900+sf lot (.44acres). Grandpa G was ahead of his time with repurposing building materials. The cedar siding was from a demolished barn, windows from Nun Housing which was once at Dameron Hospital and a huge sideboard from a bar in Stockton. Although there is a newer kitchen, roof, septic, and some replaced windows, the bathroom still has the stylish blue tub and toilet. The family room is the place to be on those cool days so you can cozy up near the wood burning brick fireplace. The little cabin can sleep 8 upstairs in the attic/loft area with a curtain for privacy. Perhaps bedroom walls and doors are in this cabin's future but it has worked well for this family and friends for so many years - adds to the charm! Also, the shed is a potential living space or build onto the existing structure. So many possibilities are here. New and cherished memories await your family and friends in this lil' beauty! Easy to get to - Hwy 4 and Shopping Nearby.
Last Buyer's Agent
Beverly Fry
RE/MAX Gold - Murphys License #00713043
Home Details
Home Type
- Single Family
Est. Annual Taxes
- $1,455
Year Built
- Built in 1957 | Remodeled
Lot Details
- 0.44 Acre Lot
- Street terminates at a dead end
- Southeast Facing Home
- Property is zoned r1
HOA Fees
- $2 Monthly HOA Fees
Home Design
- Bungalow
- Cabin
- Raised Foundation
- Composition Roof
Interior Spaces
- 840 Sq Ft Home
- 2-Story Property
- Wood Burning Fireplace
- Window Screens
- Great Room
- Combination Dining and Living Room
- Loft
- Forest Views
- Attic
Kitchen
- Free-Standing Electric Range
- Laminate Countertops
Flooring
- Wood
- Vinyl
Bedrooms and Bathrooms
- 1 Bedroom
- 1 Full Bathroom
- Bathtub with Shower
- Window or Skylight in Bathroom
Home Security
- Carbon Monoxide Detectors
- Fire and Smoke Detector
Outdoor Features
- Deck
- Shed
- Outbuilding
Utilities
- No Cooling
- Well
- Water Heater
- Septic System
Listing and Financial Details
- Assessor Parcel Number 028-025-009
Community Details
Overview
- Association fees include management
- Meadowmont Property Owners Association, Phone Number (209) 795-1973
- Meadowmont Subdivision
- Mandatory home owners association
Building Details
- Net Lease
Map
Home Values in the Area
Average Home Value in this Area
Property History
| Date | Event | Price | Change | Sq Ft Price |
|---|---|---|---|---|
| 03/19/2025 03/19/25 | For Sale | $289,900 | +41.4% | $345 / Sq Ft |
| 11/13/2024 11/13/24 | Sold | $205,000 | -8.9% | $244 / Sq Ft |
| 10/15/2024 10/15/24 | Pending | -- | -- | -- |
| 10/04/2024 10/04/24 | For Sale | $225,000 | -- | $268 / Sq Ft |
Tax History
| Year | Tax Paid | Tax Assessment Tax Assessment Total Assessment is a certain percentage of the fair market value that is determined by local assessors to be the total taxable value of land and additions on the property. | Land | Improvement |
|---|---|---|---|---|
| 2023 | $1,455 | $81,620 | $25,100 | $56,520 |
| 2022 | $1,304 | $80,020 | $24,608 | $55,412 |
| 2021 | $1,295 | $78,452 | $24,126 | $54,326 |
| 2020 | $1,279 | $77,648 | $23,879 | $53,769 |
| 2019 | $1,263 | $76,126 | $23,411 | $52,715 |
| 2018 | $1,107 | $74,634 | $22,952 | $51,682 |
| 2017 | $1,084 | $73,171 | $22,502 | $50,669 |
| 2016 | $1,081 | $71,737 | $22,061 | $49,676 |
| 2015 | -- | $29,363 | $6,131 | $23,232 |
| 2014 | -- | $28,788 | $6,011 | $22,777 |
Deed History
| Date | Type | Sale Price | Title Company |
|---|---|---|---|
| Grant Deed | $205,000 | Wfg National Title Insurance C | |
| Interfamily Deed Transfer | -- | None Available | |
| Interfamily Deed Transfer | -- | None Available | |
| Interfamily Deed Transfer | -- | None Available | |
| Interfamily Deed Transfer | -- | None Available | |
| Interfamily Deed Transfer | -- | -- |
Similar Homes in Arnold, CA
Source: MetroList
MLS Number: 224111586
APN: 028-025-009-000
- 2802 Pine Dr
- 2698 Country Club Dr
- 4337 Lakemont Dr
- 3195 Venado Dr
- 2928 Pine Knoll Dr
- 2816 Pine Knoll Dr
- 2900 Pine Knoll Dr
- 3025 Black Bear Dr
- 2802 Mckenzie Ave
- 2802 McKenzie Ave Lot 17
- 2762 Venado Dr
- 2919 Valley View Dr
- 2657 Venado Dr
- 3036 Pine Lake Dr
- 2972 Circle Ct
- 2942 California 4
- 3231 Dalmatia Dr
- 3166 Dalmatia Dr
- 2273 Rawhide Dr
- 2958 Fairway Dr Unit 2930
