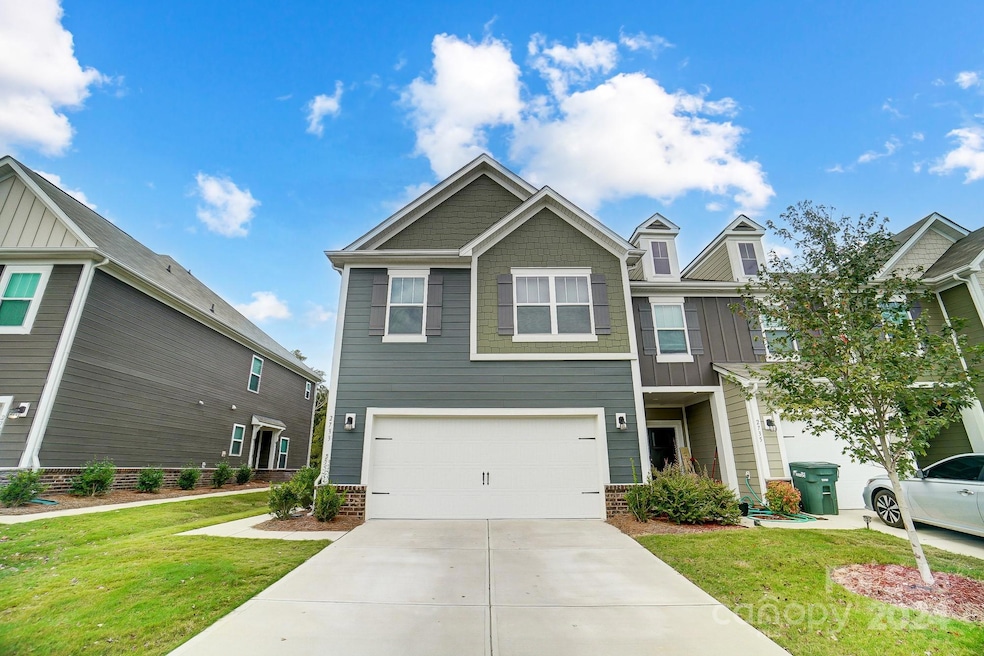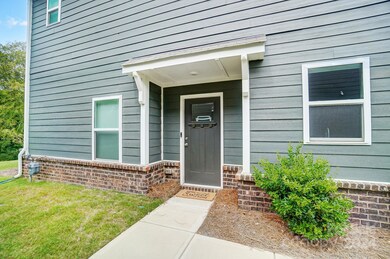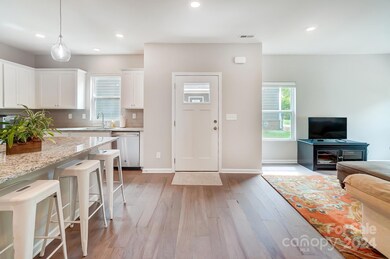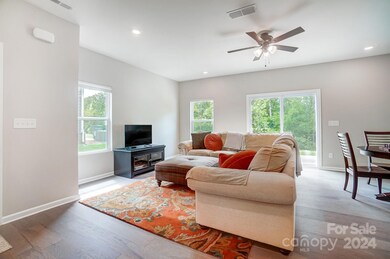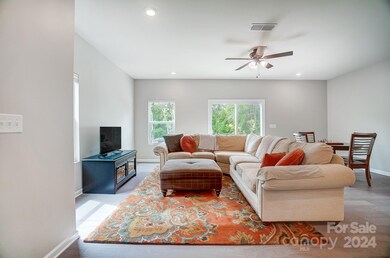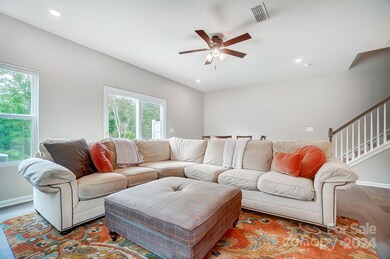
2733 Aubrey St Monroe, NC 28110
Highlights
- Clubhouse
- Wood Flooring
- Lawn
- Unionville Elementary School Rated A-
- End Unit
- 2 Car Attached Garage
About This Home
As of January 2025Move-in Ready Townhome – Just in Time for the Holidays!
This immaculate 3-bedroom, 2.5-bath end-unit townhome has fresh paint, upgraded lighting, and custom window treatments throughout. The open floor plan features hardwood floors and a chef’s kitchen with granite countertops, stainless steel appliances, and a tile backsplash. Enjoy the spacious kitchen island and dining area that leads to a private patio.
Upstairs, the primary bedroom offers a luxurious en suite bath with double vanities and a walk-in closet. Two additional bedrooms are well-sized with plush carpet. Tile floors in all bathrooms and the laundry room add a low-maintenance touch.
The townhome includes a 2-car garage, and the HOA covers exterior landscaping. Community amenities include a pool, playground, and walking trails.
Located near the Monroe Expressway, this home offers easy access to shopping, dining, and commuting routes. Be in your new home for the holidays—don’t miss out!
Last Agent to Sell the Property
Shields Realty, Inc. Brokerage Phone: 704-909-1200 License #284540
Townhouse Details
Home Type
- Townhome
Est. Annual Taxes
- $2,712
Year Built
- Built in 2022
Lot Details
- End Unit
- Lawn
Parking
- 2 Car Attached Garage
- Attached Carport
- Front Facing Garage
Home Design
- Slab Foundation
- Hardboard
Interior Spaces
- 2-Story Property
- Ceiling Fan
- Laundry Room
Kitchen
- Gas Oven
- Gas Cooktop
- Plumbed For Ice Maker
- Dishwasher
- Disposal
Flooring
- Wood
- Tile
Bedrooms and Bathrooms
- 3 Bedrooms
Schools
- Unionville Elementary School
- Piedmont Middle School
- Piedmont High School
Utilities
- Central Heating and Cooling System
- Underground Utilities
- Gas Water Heater
- Cable TV Available
Listing and Financial Details
- Assessor Parcel Number 09-177-129
Community Details
Overview
- Kellerton Place Subdivision
- Mandatory Home Owners Association
Amenities
- Clubhouse
Recreation
- Community Playground
Map
Home Values in the Area
Average Home Value in this Area
Property History
| Date | Event | Price | Change | Sq Ft Price |
|---|---|---|---|---|
| 01/03/2025 01/03/25 | Sold | $329,500 | 0.0% | $177 / Sq Ft |
| 10/20/2024 10/20/24 | Price Changed | $329,500 | -1.3% | $177 / Sq Ft |
| 10/14/2024 10/14/24 | Price Changed | $333,900 | -0.3% | $179 / Sq Ft |
| 09/21/2024 09/21/24 | Price Changed | $334,900 | -0.9% | $180 / Sq Ft |
| 09/06/2024 09/06/24 | For Sale | $338,000 | -2.2% | $182 / Sq Ft |
| 10/31/2022 10/31/22 | Sold | $345,675 | 0.0% | $188 / Sq Ft |
| 10/01/2022 10/01/22 | Pending | -- | -- | -- |
| 03/14/2022 03/14/22 | For Sale | $345,675 | -- | $188 / Sq Ft |
Tax History
| Year | Tax Paid | Tax Assessment Tax Assessment Total Assessment is a certain percentage of the fair market value that is determined by local assessors to be the total taxable value of land and additions on the property. | Land | Improvement |
|---|---|---|---|---|
| 2024 | $2,712 | $248,700 | $41,000 | $207,700 |
| 2023 | $2,712 | $248,700 | $41,000 | $207,700 |
| 2022 | $5 | $41,000 | $41,000 | $0 |
Mortgage History
| Date | Status | Loan Amount | Loan Type |
|---|---|---|---|
| Open | $323,531 | FHA | |
| Closed | $323,531 | FHA | |
| Previous Owner | $259,257 | No Value Available |
Deed History
| Date | Type | Sale Price | Title Company |
|---|---|---|---|
| Warranty Deed | $329,500 | None Listed On Document | |
| Warranty Deed | $329,500 | None Listed On Document | |
| Special Warranty Deed | $346,000 | -- |
Similar Homes in the area
Source: Canopy MLS (Canopy Realtor® Association)
MLS Number: 4179155
APN: 09-177-129
- 2623 Aubrey St
- 424 Wharton St
- 309 Knotty Woods Dr Unit 78
- 313 Knotty Woods Dr Unit 79
- 117 Maple Hill Rd
- 326 Knotty Woods Dr Unit 66
- 330 Knotty Woods Dr Unit 67
- 334 Knotty Woods Dr Unit 68
- 338 Knotty Woods Dr Unit 69
- 346 Knotty Woods Dr Unit 71
- 313 Maidstone Dr Unit 58
- 317 Maidstone Dr Unit 57
- 2800 Churn Ct
- 630 Deese Rd
- 2561 Blue Sky Meadows Dr
- 2580 Blue Sky Meadows Dr
- 2573 Blue Sky Meadows Dr
- 2577 Blue Sky Meadows Dr
- 2581 Blue Sky Meadows Dr
- 2585 Blue Sky Meadows Dr
