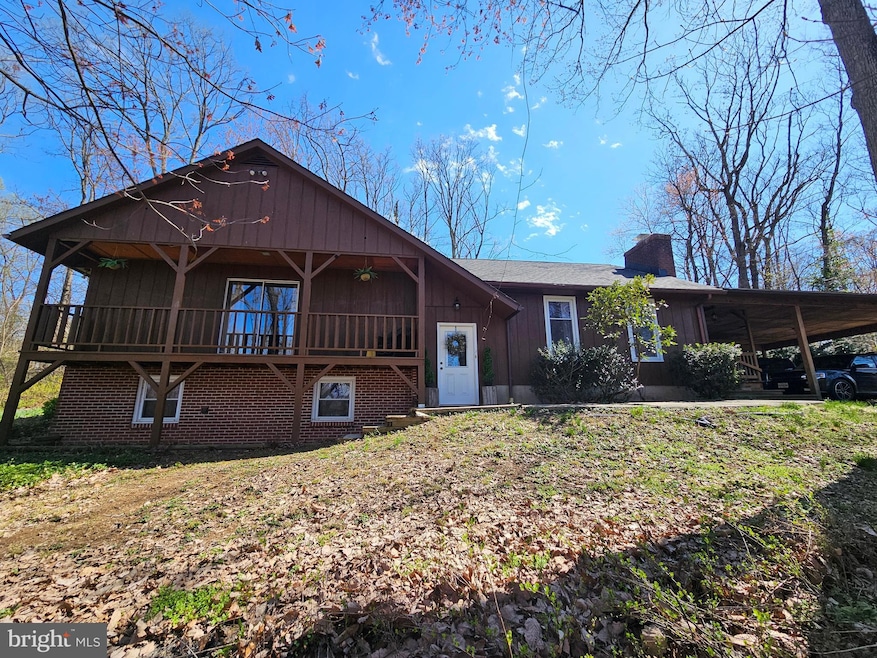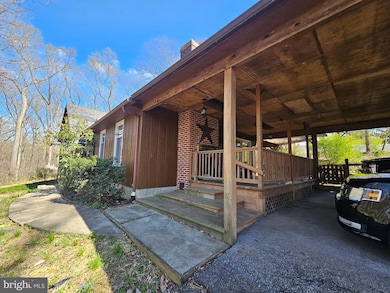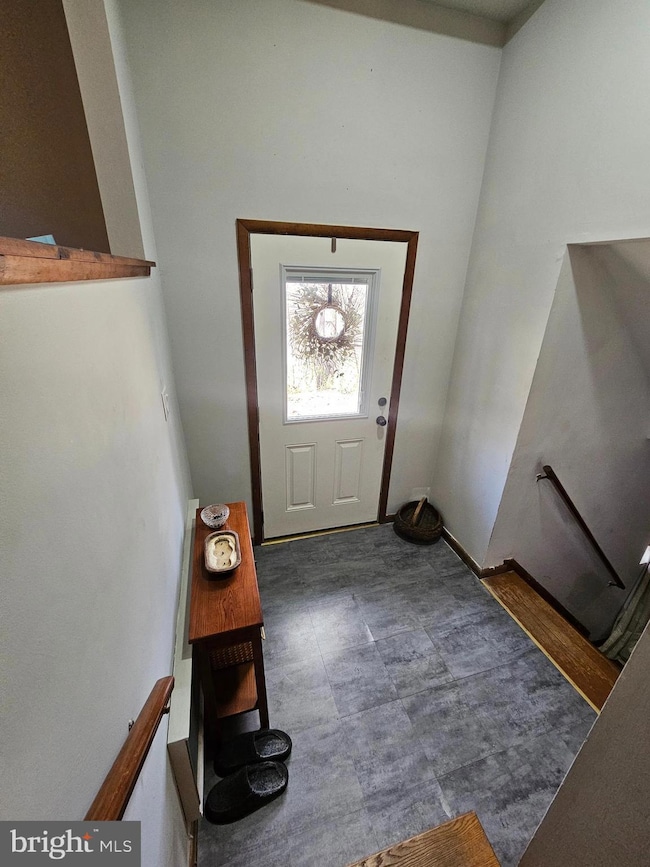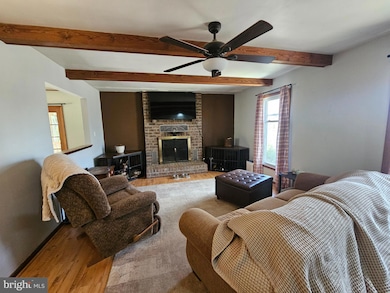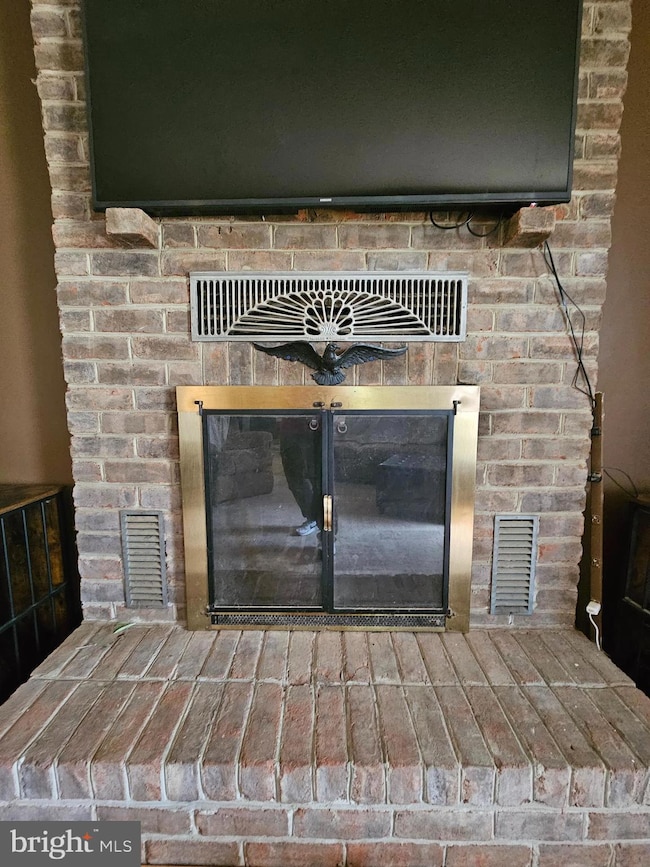
2733 Bachman Rd Manchester, MD 21102
Manchester NeighborhoodEstimated payment $2,276/month
Highlights
- Panoramic View
- 1.78 Acre Lot
- Wood Burning Stove
- Ebb Valley Elementary School Rated A-
- Deck
- Partially Wooded Lot
About This Home
Get ready to see this amazing 3 Bed 2 Bath split level home boasting 2 Fireplaces- Roof 2 yrs new with many updates. This private gem is tucked away with a wooded lot and plenty of level area for entertaining. The large owners suite with bathroom and large closet. There is an updated kitchen with newer appliances and formal sep. dining room and cozy family room with fireplace. Lots of natural light with newer windows. Radiant heat- septic inspection 2023- hot water tank 2024- well pump 2024- new plumbing and electric work- This is sold as-is. Close to Westminster and commuter routes. This is a must see !!
Home Details
Home Type
- Single Family
Est. Annual Taxes
- $3,889
Year Built
- Built in 1979
Lot Details
- 1.78 Acre Lot
- Rural Setting
- Picket Fence
- Back Yard Fenced
- Extensive Hardscape
- Partially Wooded Lot
- Property is in average condition
- Property is zoned R-400
Property Views
- Panoramic
- Woods
- Garden
Home Design
- Split Level Home
- Frame Construction
- Architectural Shingle Roof
- Asphalt Roof
- Chimney Cap
Interior Spaces
- Property has 3 Levels
- Cathedral Ceiling
- Ceiling Fan
- Recessed Lighting
- 2 Fireplaces
- Wood Burning Stove
- Wood Burning Fireplace
- Free Standing Fireplace
- Fireplace With Glass Doors
- Fireplace Mantel
- Double Hung Windows
- French Doors
- Insulated Doors
- Six Panel Doors
- Formal Dining Room
- Attic
Kitchen
- Eat-In Kitchen
- Stove
- Ice Maker
- Dishwasher
Flooring
- Laminate
- Vinyl
Bedrooms and Bathrooms
- 3 Bedrooms
- 2 Full Bathrooms
Laundry
- Dryer
- Washer
Partially Finished Basement
- Laundry in Basement
- Natural lighting in basement
Parking
- 2 Parking Spaces
- 2 Attached Carport Spaces
Outdoor Features
- Deck
- Patio
- Outbuilding
- Porch
Schools
- Manchester Elementary School
- North Carroll Middle School
- Manchester Valley High School
Utilities
- Window Unit Cooling System
- Radiator
- Vented Exhaust Fan
- 200+ Amp Service
- Electric Water Heater
- On Site Septic
Community Details
- No Home Owners Association
Listing and Financial Details
- Assessor Parcel Number 0706029604
Map
Home Values in the Area
Average Home Value in this Area
Tax History
| Year | Tax Paid | Tax Assessment Tax Assessment Total Assessment is a certain percentage of the fair market value that is determined by local assessors to be the total taxable value of land and additions on the property. | Land | Improvement |
|---|---|---|---|---|
| 2024 | $3,759 | $338,833 | $0 | $0 |
| 2023 | $3,573 | $313,667 | $0 | $0 |
| 2022 | $3,291 | $288,500 | $137,800 | $150,700 |
| 2021 | $6,686 | $285,233 | $0 | $0 |
| 2020 | $3,246 | $281,967 | $0 | $0 |
| 2019 | $3,209 | $278,700 | $137,800 | $140,900 |
| 2018 | $3,134 | $274,467 | $0 | $0 |
| 2017 | $3,086 | $270,233 | $0 | $0 |
| 2016 | -- | $266,000 | $0 | $0 |
| 2015 | -- | $266,000 | $0 | $0 |
| 2014 | -- | $266,000 | $0 | $0 |
Property History
| Date | Event | Price | Change | Sq Ft Price |
|---|---|---|---|---|
| 04/21/2025 04/21/25 | Pending | -- | -- | -- |
| 04/16/2025 04/16/25 | For Sale | $349,900 | +16.6% | $151 / Sq Ft |
| 02/28/2023 02/28/23 | Sold | $300,000 | +9.1% | $129 / Sq Ft |
| 02/06/2023 02/06/23 | Pending | -- | -- | -- |
| 02/03/2023 02/03/23 | For Sale | $275,000 | -- | $119 / Sq Ft |
Deed History
| Date | Type | Sale Price | Title Company |
|---|---|---|---|
| Deed | $300,000 | Community Title | |
| Deed | $14,000 | -- |
Mortgage History
| Date | Status | Loan Amount | Loan Type |
|---|---|---|---|
| Open | $272,565 | New Conventional | |
| Previous Owner | $125,000 | Credit Line Revolving |
Similar Homes in the area
Source: Bright MLS
MLS Number: MDCR2026674
APN: 06-029604
