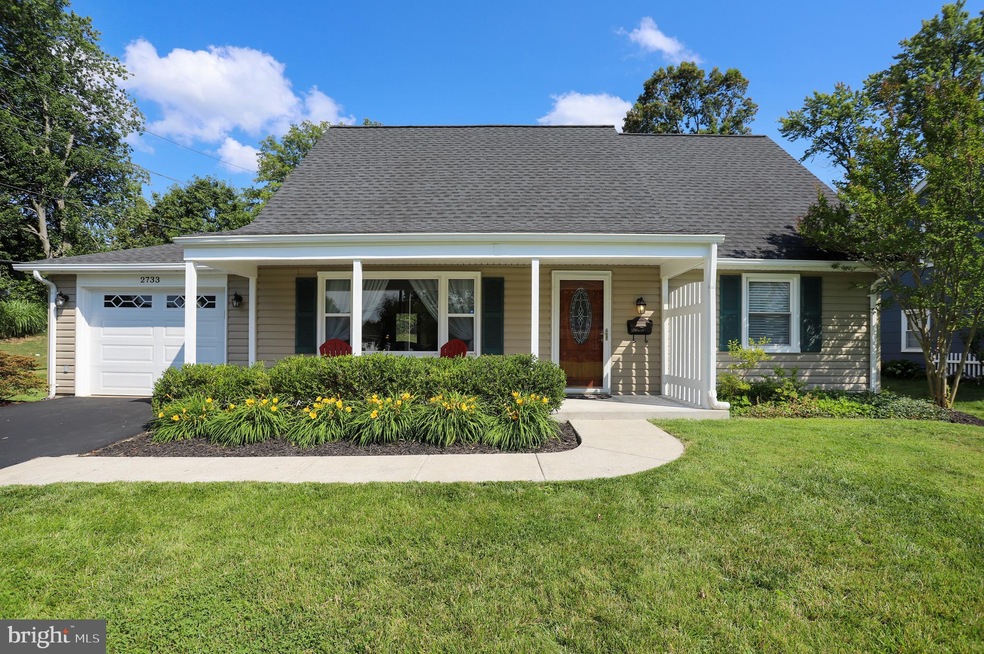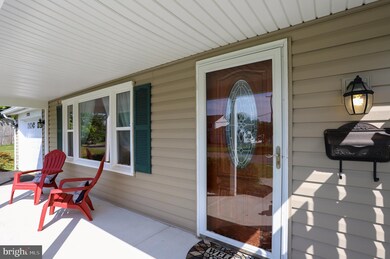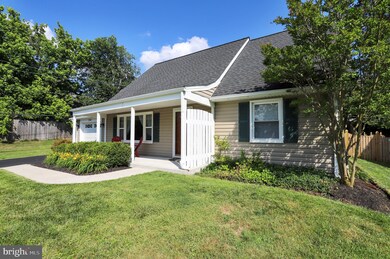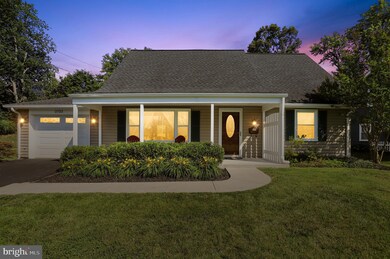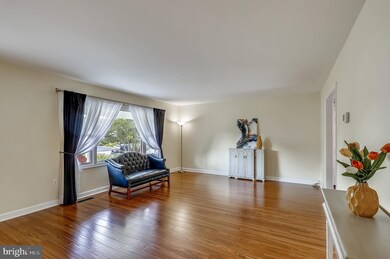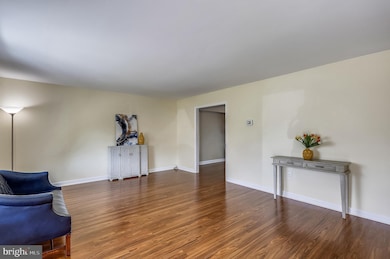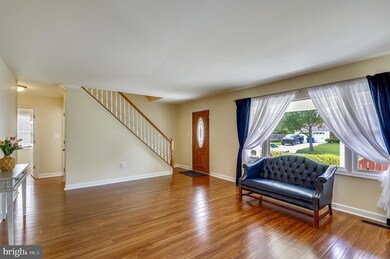
2733 Keystone Ln Bowie, MD 20715
Kenilworth NeighborhoodHighlights
- Cape Cod Architecture
- Main Floor Bedroom
- Community Pool
- Wood Flooring
- No HOA
- 1 Car Direct Access Garage
About This Home
As of April 2025Must see this very popular Levitt built Cape Cod just under 1500sf, with upgrades throughout, including an updated kitchen and gorgeous upper-level bath that boasts a dormer with double sinks and ceramic tile. Roof replaced with architectural shingles (2014); front porch, walkway, and rear patio updated. Pergo flooring on upper and main levels with new carpet on stairs. Main level bath renovated. Newer siding, windows, HVAC, and water heater. Extensive primary bedroom closets, private and fully-fenced rear yard, ample parking available with attached garage and driveway, and so much more. Lovingly maintained. Very conveniently located on a quiet street. 2 mins to routes 50 & 301 with easy commutes to Annapolis, DC, and Baltimore. Close to multiple neighborhood parks, Elementary and Middle Schools, and numerous local amenities. Pics coming. Open House Saturday, June 26, 1-4p and Sunday, June 27, 1:30p-4p. Can't make the open, contact agent for a tour! Click on the movie camera icon to use the interactive floor plan.
Home Details
Home Type
- Single Family
Est. Annual Taxes
- $4,611
Year Built
- Built in 1963
Lot Details
- 8,400 Sq Ft Lot
- Wood Fence
- Back Yard Fenced and Front Yard
- Property is in very good condition
- Property is zoned R55
Parking
- 1 Car Direct Access Garage
- Front Facing Garage
- On-Street Parking
Home Design
- Cape Cod Architecture
- Architectural Shingle Roof
- Vinyl Siding
Interior Spaces
- 1,404 Sq Ft Home
- Property has 2 Levels
- Vinyl Clad Windows
- Sliding Doors
- Six Panel Doors
- Living Room
- Combination Kitchen and Dining Room
Kitchen
- Oven
- Ice Maker
- Dishwasher
- Disposal
Flooring
- Wood
- Carpet
- Laminate
Bedrooms and Bathrooms
- En-Suite Primary Bedroom
Laundry
- Laundry on main level
- Dryer
- Washer
Accessible Home Design
- Level Entry For Accessibility
- Ramp on the main level
Utilities
- Forced Air Heating and Cooling System
- Vented Exhaust Fan
- Natural Gas Water Heater
Listing and Financial Details
- Tax Lot 17
- Assessor Parcel Number 17070660175
Community Details
Overview
- No Home Owners Association
- Built by Wm. J. Levitt
- Kenilworth At Belair Subdivision, "Ardsley" Floorplan
Recreation
- Community Pool
Map
Home Values in the Area
Average Home Value in this Area
Property History
| Date | Event | Price | Change | Sq Ft Price |
|---|---|---|---|---|
| 04/23/2025 04/23/25 | Sold | $479,000 | 0.0% | $341 / Sq Ft |
| 03/25/2025 03/25/25 | Pending | -- | -- | -- |
| 03/19/2025 03/19/25 | For Sale | $479,000 | +14.0% | $341 / Sq Ft |
| 07/30/2021 07/30/21 | Sold | $420,000 | +5.8% | $299 / Sq Ft |
| 06/30/2021 06/30/21 | Pending | -- | -- | -- |
| 06/23/2021 06/23/21 | For Sale | $397,000 | -- | $283 / Sq Ft |
Tax History
| Year | Tax Paid | Tax Assessment Tax Assessment Total Assessment is a certain percentage of the fair market value that is determined by local assessors to be the total taxable value of land and additions on the property. | Land | Improvement |
|---|---|---|---|---|
| 2024 | $5,939 | $373,067 | $0 | $0 |
| 2023 | $5,633 | $341,833 | $0 | $0 |
| 2022 | $5,271 | $310,600 | $100,800 | $209,800 |
| 2021 | $4,341 | $291,833 | $0 | $0 |
| 2020 | $4,178 | $273,067 | $0 | $0 |
| 2019 | $4,272 | $254,300 | $100,400 | $153,900 |
| 2018 | $3,864 | $246,400 | $0 | $0 |
| 2017 | $3,755 | $238,500 | $0 | $0 |
| 2016 | -- | $230,600 | $0 | $0 |
| 2015 | $3,275 | $220,233 | $0 | $0 |
| 2014 | $3,275 | $209,867 | $0 | $0 |
Mortgage History
| Date | Status | Loan Amount | Loan Type |
|---|---|---|---|
| Open | $435,120 | VA | |
| Previous Owner | $253,688 | FHA | |
| Previous Owner | $260,200 | FHA | |
| Previous Owner | $87,000 | New Conventional |
Deed History
| Date | Type | Sale Price | Title Company |
|---|---|---|---|
| Deed | $420,000 | Eagle Title Llc | |
| Interfamily Deed Transfer | -- | None Available | |
| Deed | $125,000 | -- |
Similar Homes in Bowie, MD
Source: Bright MLS
MLS Number: MDPG2000578
APN: 07-0660175
- 2704 Kenhill Dr
- 2606 Kennison Ln
- 2804 Sudberry Ln
- 12615 Kilbourne Ln
- 12304 Firtree Ln
- 2819 Spangler Ln
- 12412 Skylark Ln
- 12613 Buckingham Dr
- 12303 Shelter Ln
- 12405 Stirrup Ln
- 2803 Baker Ln
- 12109 Foxhill Ln
- 12813 Beaverdale Ln
- 12605 Brunswick Ln
- 12126 Tanglewood Ln
- 2829 Bosworth Ln
- 14826 London Ln
- 3008 Tanbark Ln
- 12117 Tawny Ln
- 12430 Shadow Ln
