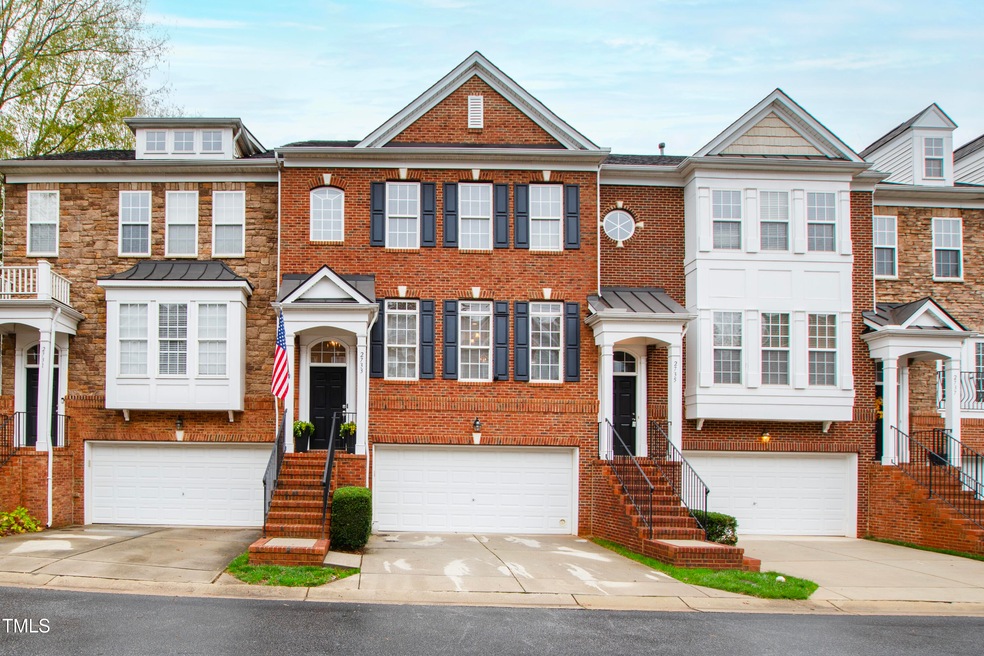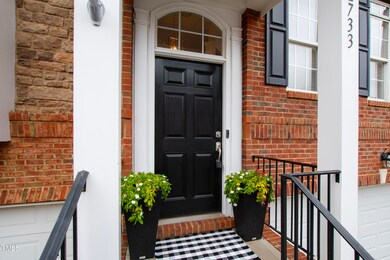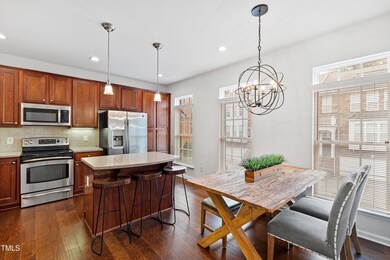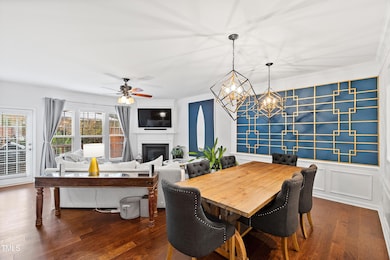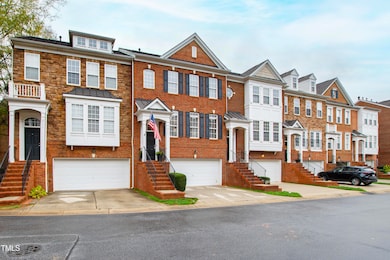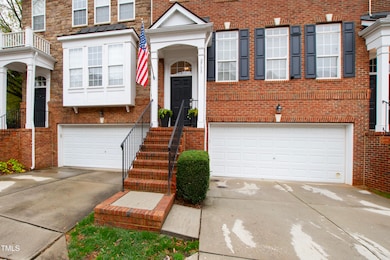
2733 Laurelcherry St Raleigh, NC 27612
Highlights
- Open Floorplan
- Transitional Architecture
- 2 Car Attached Garage
- Sycamore Creek Elementary School Rated A
- Garden View
- Eat-In Kitchen
About This Home
As of February 2025This stunning three-story townhome offers both elegance and practicality, nestled in a fantastic location. The unit backs up to a peaceful neighborhood common area, giving the backyard a sense of extra space and privacy. With a charming brick front and a two-car garage, the home makes a great first impression. Inside, you'll find an entry foyer that leads into a bright, open living area with abundant natural light and gleaming hardwood floors.
The spacious owner's suite is a highlight, featuring a sunny bath and a generous walk-in closet. Two additional guest bedrooms are located upstairs—one currently set up as an office—both share a well-appointed hall bath. Whether you're hosting guests or enjoying quiet time at home, this townhome offers an ideal blend of comfort and style.
Townhouse Details
Home Type
- Townhome
Est. Annual Taxes
- $3,854
Year Built
- Built in 2006
Lot Details
- 1,742 Sq Ft Lot
- Property fronts a private road
- Two or More Common Walls
- Landscaped
HOA Fees
- $200 Monthly HOA Fees
Parking
- 2 Car Attached Garage
- Front Facing Garage
- Private Driveway
Home Design
- Transitional Architecture
- Brick Veneer
- Brick Foundation
- Shingle Roof
- Vinyl Siding
Interior Spaces
- 2,340 Sq Ft Home
- 3-Story Property
- Open Floorplan
- Smooth Ceilings
- Gas Fireplace
- Family Room with Fireplace
- Garden Views
Kitchen
- Eat-In Kitchen
- Built-In Range
- Microwave
- Dishwasher
- Disposal
Flooring
- Carpet
- Tile
Bedrooms and Bathrooms
- 3 Bedrooms
- Walk-In Closet
- Double Vanity
Schools
- Wake County Schools Elementary And Middle School
- Wake County Schools High School
Utilities
- Forced Air Heating and Cooling System
- Natural Gas Connected
- Septic System
- Cable TV Available
Listing and Financial Details
- Assessor Parcel Number 079652599
Community Details
Overview
- Association fees include ground maintenance
- Ppm The Townes At Crabtree Association, Phone Number (919) 848-4911
- The Townes At Crabtree Subdivision
- Maintained Community
Recreation
- Dog Park
Map
Home Values in the Area
Average Home Value in this Area
Property History
| Date | Event | Price | Change | Sq Ft Price |
|---|---|---|---|---|
| 02/25/2025 02/25/25 | Sold | $505,000 | -3.8% | $216 / Sq Ft |
| 01/19/2025 01/19/25 | Pending | -- | -- | -- |
| 11/22/2024 11/22/24 | For Sale | $524,900 | -- | $224 / Sq Ft |
Tax History
| Year | Tax Paid | Tax Assessment Tax Assessment Total Assessment is a certain percentage of the fair market value that is determined by local assessors to be the total taxable value of land and additions on the property. | Land | Improvement |
|---|---|---|---|---|
| 2024 | $3,859 | $441,985 | $75,000 | $366,985 |
| 2023 | $3,616 | $329,918 | $65,000 | $264,918 |
| 2022 | $3,360 | $329,918 | $65,000 | $264,918 |
| 2021 | $3,230 | $329,918 | $65,000 | $264,918 |
| 2020 | $3,171 | $329,918 | $65,000 | $264,918 |
| 2019 | $3,143 | $269,509 | $64,000 | $205,509 |
| 2018 | $2,965 | $269,509 | $64,000 | $205,509 |
| 2017 | $2,824 | $269,509 | $64,000 | $205,509 |
| 2016 | $2,766 | $269,509 | $64,000 | $205,509 |
| 2015 | $2,909 | $278,981 | $64,000 | $214,981 |
| 2014 | $2,759 | $278,981 | $64,000 | $214,981 |
Mortgage History
| Date | Status | Loan Amount | Loan Type |
|---|---|---|---|
| Open | $489,850 | New Conventional | |
| Previous Owner | $30,000 | Credit Line Revolving | |
| Previous Owner | $310,500 | New Conventional | |
| Previous Owner | $180,000 | Adjustable Rate Mortgage/ARM | |
| Previous Owner | $25,000 | Credit Line Revolving | |
| Previous Owner | $180,000 | Unknown | |
| Previous Owner | $175,000 | Unknown |
Deed History
| Date | Type | Sale Price | Title Company |
|---|---|---|---|
| Warranty Deed | $505,000 | None Listed On Document | |
| Warranty Deed | $345,000 | None Available | |
| Deed | -- | None Available | |
| Warranty Deed | $330,000 | None Available | |
| Deed | -- | None Available | |
| Warranty Deed | $275,000 | None Available |
Similar Homes in Raleigh, NC
Source: Doorify MLS
MLS Number: 10064512
APN: 0796.15-52-5399-000
- 2750 Laurelcherry St
- 2607 Laurelcherry St
- 4801 Glenmist Ct Unit 202
- 4902 Brookhaven Dr
- 5036 Isabella Cannon Dr
- 2120 Hillock Dr
- 4701 Morehead Dr
- 4606 Manassa Pope Ln
- 5120 Knaresborough Rd
- 1721 Frenchwood Dr
- 4937 Carteret Dr
- 4633 Edwards Mill Rd Unit 4633
- 4519 Edwards Mill Rd Unit J
- 5122 Berkeley St
- 2700 Sherborne Place
- 3702 Nova Star Ln
- 2500 Shadow Hills Ct
- 5310 Ridgeloch Place
- 3701 Swann St
- 5712 Kirkwood Park Dr
