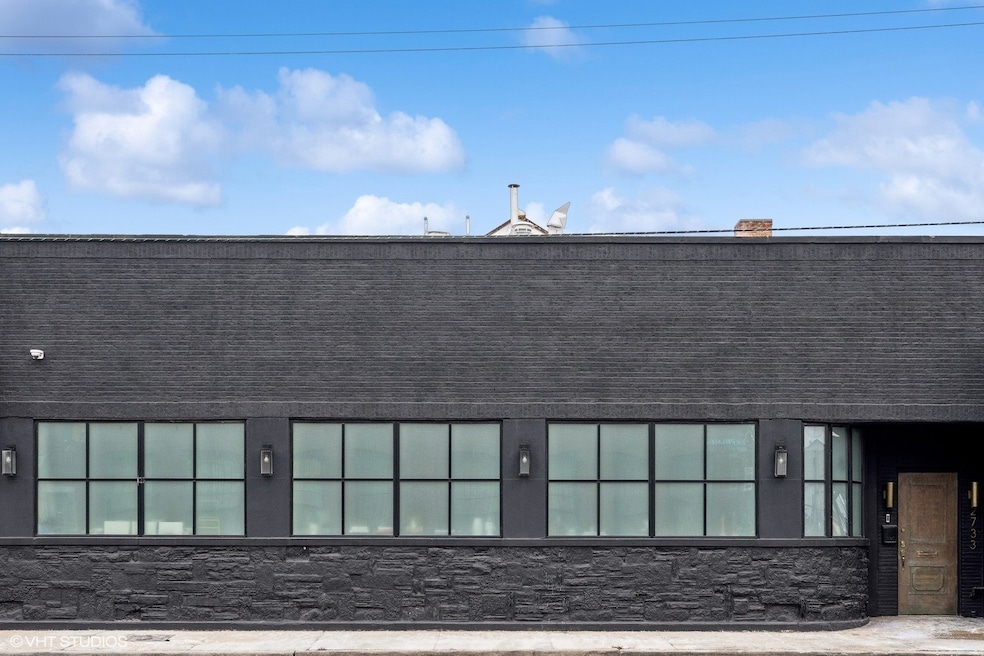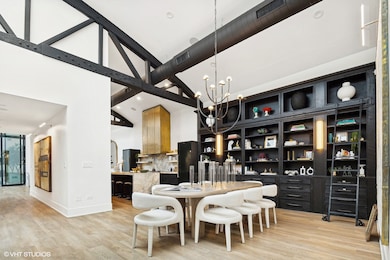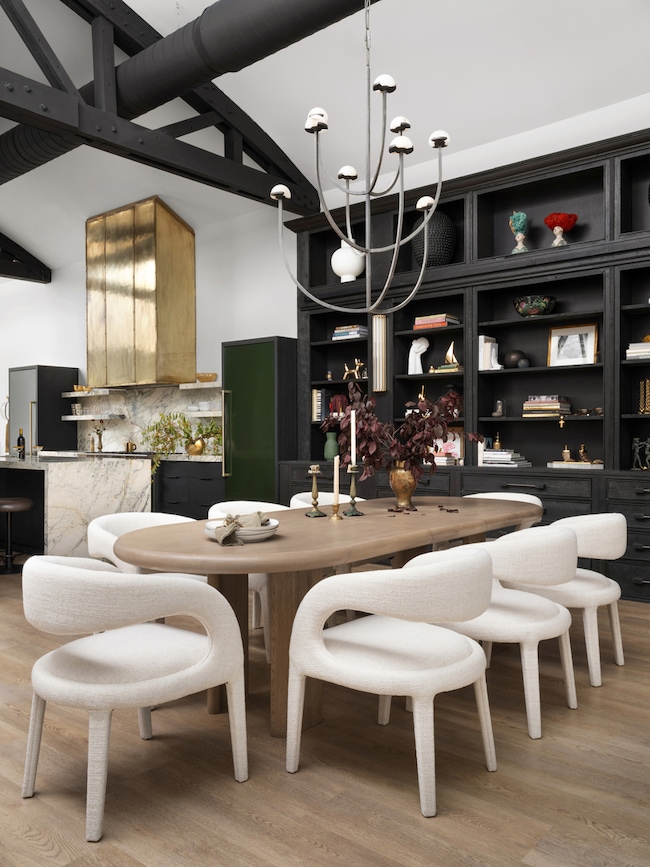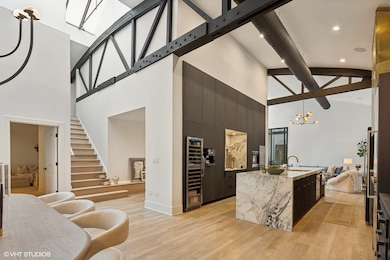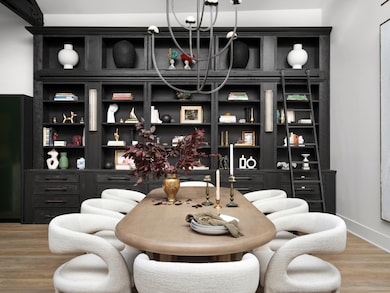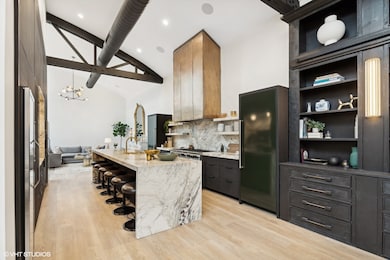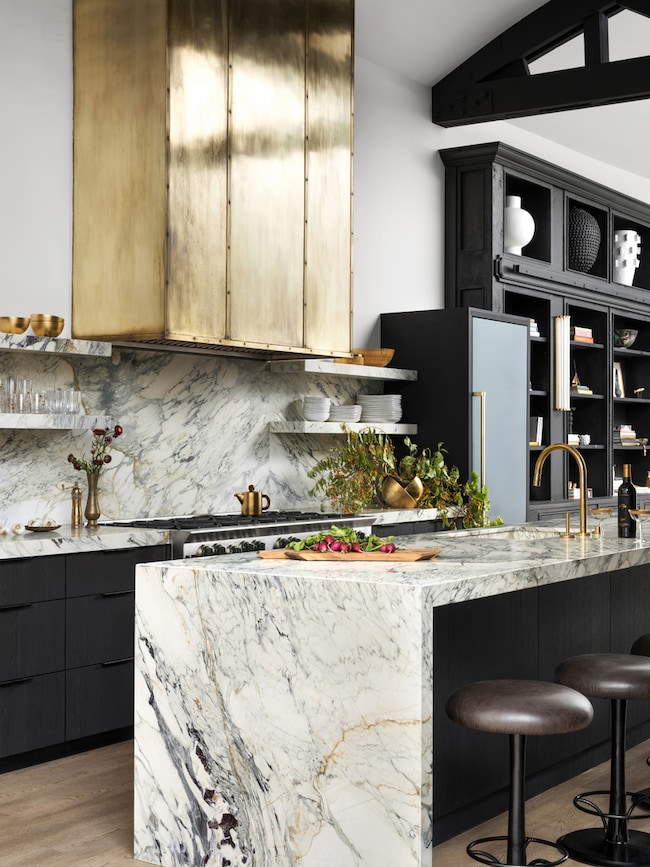
2733 N Pulaski Rd Chicago, IL 60647
Logan Square NeighborhoodEstimated payment $19,049/month
Highlights
- Home Theater
- Atrium Room
- 2 Fireplaces
- Multiple Garages
- Clubhouse
- 4-minute walk to Kosciuszko (Thadeuz) Park
About This Home
Discover a Parisian-inspired sanctuary in the heart of Chicago, where historic charm meets modern luxury. This remarkable residence, transformed by HGTV's Alison Victoria, breathes new life into a 1927 bowtruss building, offering a refined living experience unlike any other. Upon immediate entry, you'll discover a specialized work area that allows for multiple people to work comfortably and efficiently in the spacious home office. A separate office stems off the main area, which can easily be transitioned into a guest bedroom complete with a full bath. Step through antique French doors into a breathtaking 7,000 sq ft expanse, where grandeur and tranquility merge seamlessly. The kitchen is a masterpiece, featuring earthy built-in cabinetry and a turquoise Calcutta marble waterfall island. Top-quality appliances, including a Thermador micro-drawer oven, two full-size wine fridges, a Dacor wine dispensing unit, a Miele espresso machine, and a 60-inch double range by Blue Star, elevate culinary adventures. The open-layout dining area boasts soaring 20-foot ceilings and sleek onyx cabinetry, while a custom-crafted bar, featuring honey-toned wood shelves and mirrored backs, complements the kitchen and living space. Enjoy a courtyard atrium with heated marble floors, an 80-foot skylight, and a unique 'spool'-a combined spa and pool. The adjacent gym, equipped with rubber flooring, mirrored walls, and an infrared sauna, caters to fitness enthusiasts. Entering into the primary suite, there exudes an understated elegance, with a cozy Italian marble fireplace and restored stained-glass doors leading back into the serene atrium. The en-suite bathroom is a haven of luxury, showcasing a spacious wet room, herringbone tile heated floors, and two custom walk-in closets, one equipped with an LG ThinQ washer & dryer. Finishing off the main level is a cozy theater room, complete with a built-in candy bar and mini fridge, promising the perfect entertainment night with friends and family. The second level is inviting and cozy, which includes two meticulously designed guest suites that are flooded with natural light from the skylights above. Two attached-garages of the home provide ample, heated parking for three and a half vehicles, making city living comfortable and easy. Nestled in a vibrant West Logan Square location, this home offers a rare opportunity to own a piece of Chicago's illustrious history, seamlessly blending work and leisure in a live-work zoned masterpiece.
Home Details
Home Type
- Single Family
Est. Annual Taxes
- $27,725
Year Built
- Built in 1927 | Remodeled in 2023
Lot Details
- Lot Dimensions are 50 x 125
- Zero Lot Line
Parking
- 4 Car Attached Garage
- Multiple Garages
- Garage ceiling height seven feet or more
- Heated Garage
- Garage Door Opener
- Driveway
- Parking Included in Price
Home Design
- Brick Exterior Construction
Interior Spaces
- 7,000 Sq Ft Home
- 1-Story Property
- 2 Fireplaces
- Mud Room
- Family Room
- Living Room
- Formal Dining Room
- Home Theater
- Atrium Room
- Home Gym
Kitchen
- Range
- Microwave
- Dishwasher
- Disposal
Bedrooms and Bathrooms
- 4 Bedrooms
- 4 Potential Bedrooms
Laundry
- Laundry Room
- Dryer
- Washer
Schools
- Monroe Elementary School
- Kelvyn Park High School
Utilities
- Forced Air Heating and Cooling System
- Heating System Uses Natural Gas
- Lake Michigan Water
- Well
Community Details
- Clubhouse
Map
Home Values in the Area
Average Home Value in this Area
Property History
| Date | Event | Price | Change | Sq Ft Price |
|---|---|---|---|---|
| 04/18/2025 04/18/25 | For Rent | $20,000 | 0.0% | -- |
| 01/28/2025 01/28/25 | For Sale | $2,999,000 | -- | $428 / Sq Ft |
Similar Homes in Chicago, IL
Source: Midwest Real Estate Data (MRED)
MLS Number: 12273998
- - Mamre Twp
- 2617 N Harding Ave Unit 26173
- 2904 N Avers Ave Unit 3R
- 2649 N Hamlin Ave
- 2543 N Springfield Ave
- 3925 W Wellington Ave
- 2920 N Ridgeway Ave
- 2540 N Ridgeway Ave
- 2439 N Harding Ave
- 4006 W Nelson St Unit 6A
- 4032 W Nelson St
- 4164 W Wellington Ave
- 2438 N Hamlin Ave Unit 3A
- 3072 N Davlin Ct
- 2541 N Kildare Ave
- 4158 W Nelson St
- 3625 W Wrightwood Ave
- 4339 W Schubert Ave
- 2622 N Central Park Ave
- 2341 N Springfield Ave
