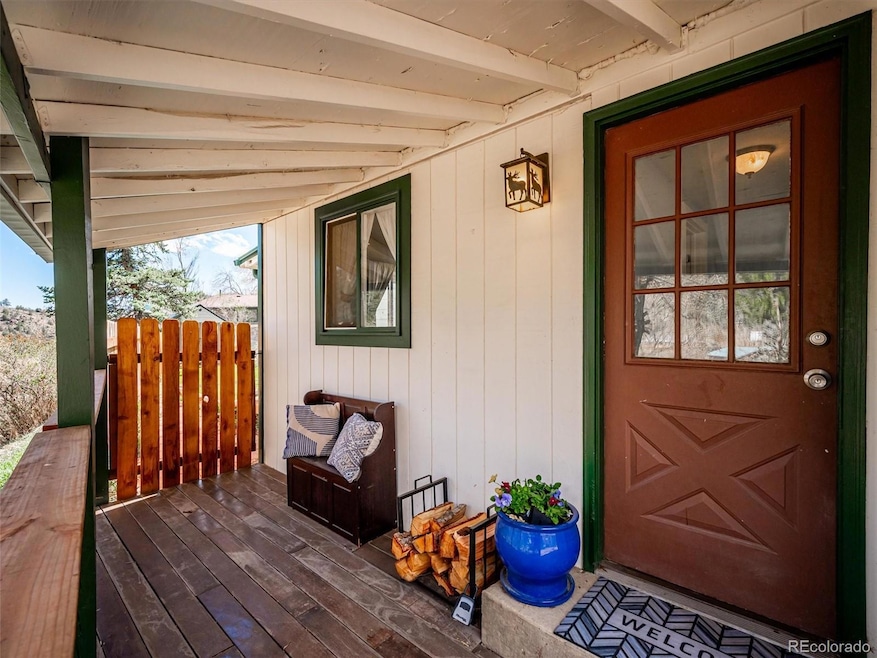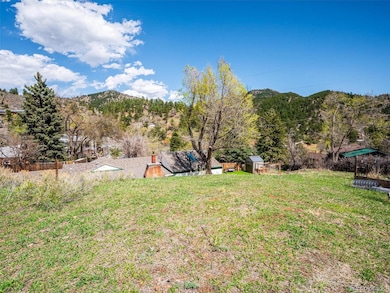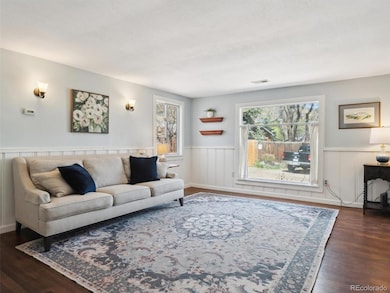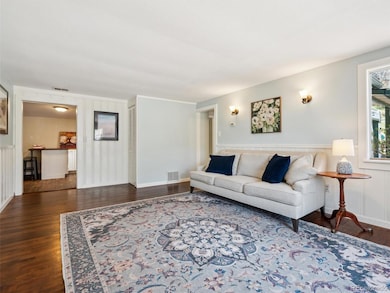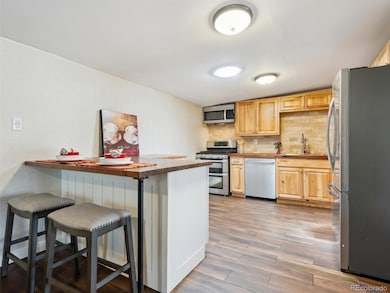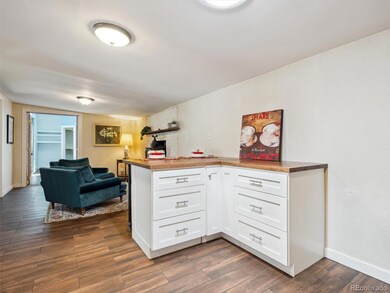2733 S Riverview Dr Idledale, CO 80453
Estimated payment $3,869/month
Highlights
- Hot Property
- Mountain View
- Meadow
- Red Rocks Elementary School Rated A-
- Deck
- Wood Flooring
About This Home
Discover your perfect blend of mountain serenity and city convenience just 25 minutes from Denver! This charming home offers the best of both worlds: peace, quiet, nature, and abundant wildlife, all within commuting distance of the city. Located just 2 minutes from Lair O’ The Bear, you’ll have world-class mountain biking and fly fishing at Bear Creek right at your doorstep, and you’re only 10 minutes from C-470, Morrison, and iconic Red Rocks Amphitheatre. Enjoy an updated kitchen with butcher block countertops and newer stainless steel appliances, plus the living/dining area features a wood stove to add warmth and charm. The spacious primary bedroom has vaulted ceilings, a new skylight and access to a private covered patio. Other highlights include a spacious living room, larger bedrooms, and a mudroom with storage for coats, shoes. Recent upgrades include a new roof (2021), fresh exterior paint, a new electric panel, new front porch, deck, and fencing. There’s also a 1-car garage and an extended driveway with plenty of space for a small Van or RV.
Listing Agent
Berkshire Hathaway HomeServices Elevated Living RE Brokerage Email: kathleen@kathleenstump.com,303-670-3232 License #1323517

Co-Listing Agent
Berkshire Hathaway HomeServices Elevated Living RE Brokerage Email: kathleen@kathleenstump.com,303-670-3232 License #040001889
Open House Schedule
-
Saturday, April 26, 202511:00 to 1:00 am4/26/2025 11:00:00 AM +00:004/26/2025 1:00:00 AM +00:00Add to Calendar
Home Details
Home Type
- Single Family
Est. Annual Taxes
- $6,575
Year Built
- Built in 1948
Lot Details
- 0.36 Acre Lot
- Dirt Road
- West Facing Home
- Partially Fenced Property
- Planted Vegetation
- Sloped Lot
- Meadow
- Private Yard
- Grass Covered Lot
- Property is zoned MR-1
Parking
- 1 Car Attached Garage
Home Design
- Mountain Contemporary Architecture
- Frame Construction
- Rolled or Hot Mop Roof
- Composition Roof
- Wood Siding
Interior Spaces
- 1,577 Sq Ft Home
- 1-Story Property
- Ceiling Fan
- Family Room with Fireplace
- Living Room
- Dining Room
- Mountain Views
Kitchen
- Oven
- Range
- Microwave
- Dishwasher
- Disposal
Flooring
- Wood
- Tile
Bedrooms and Bathrooms
- 3 Main Level Bedrooms
- Walk-In Closet
- 1 Full Bathroom
Laundry
- Laundry Room
- Dryer
- Washer
Outdoor Features
- Deck
- Covered patio or porch
Schools
- Red Rocks Elementary School
- Carmody Middle School
- Bear Creek High School
Utilities
- Forced Air Heating System
- Natural Gas Connected
- Gas Water Heater
- Septic Tank
Community Details
- No Home Owners Association
- Starbuck Heights Subdivision
- Foothills
Listing and Financial Details
- Exclusions: All of sellers personal property and artwork or mirrors not specifically included
- Assessor Parcel Number 048009
Map
Home Values in the Area
Average Home Value in this Area
Tax History
| Year | Tax Paid | Tax Assessment Tax Assessment Total Assessment is a certain percentage of the fair market value that is determined by local assessors to be the total taxable value of land and additions on the property. | Land | Improvement |
|---|---|---|---|---|
| 2024 | $6,580 | $38,845 | $6,046 | $32,799 |
| 2023 | $6,580 | $38,845 | $6,046 | $32,799 |
| 2022 | $5,301 | $29,924 | $5,643 | $24,281 |
| 2021 | $5,336 | $30,785 | $5,805 | $24,980 |
| 2020 | $5,760 | $33,279 | $10,242 | $23,037 |
| 2019 | $5,330 | $33,279 | $10,242 | $23,037 |
| 2018 | $3,822 | $23,540 | $4,937 | $18,603 |
| 2017 | $3,642 | $23,540 | $4,937 | $18,603 |
| 2016 | $1,887 | $19,896 | $6,627 | $13,269 |
| 2015 | $1,906 | $19,896 | $6,627 | $13,269 |
| 2014 | $1,950 | $18,098 | $5,465 | $12,633 |
Property History
| Date | Event | Price | Change | Sq Ft Price |
|---|---|---|---|---|
| 04/19/2025 04/19/25 | For Sale | $595,000 | +37.7% | $377 / Sq Ft |
| 01/16/2021 01/16/21 | Off Market | $432,000 | -- | -- |
| 01/15/2021 01/15/21 | Sold | $432,000 | 0.0% | $274 / Sq Ft |
| 01/15/2021 01/15/21 | Sold | $432,000 | -2.3% | $274 / Sq Ft |
| 12/06/2020 12/06/20 | Pending | -- | -- | -- |
| 11/02/2020 11/02/20 | Price Changed | $442,000 | 0.0% | $280 / Sq Ft |
| 11/02/2020 11/02/20 | Price Changed | $442,000 | -2.2% | $280 / Sq Ft |
| 09/15/2020 09/15/20 | For Sale | $452,000 | 0.0% | $287 / Sq Ft |
| 09/10/2020 09/10/20 | Price Changed | $452,000 | -1.1% | $287 / Sq Ft |
| 08/10/2020 08/10/20 | For Sale | $457,000 | -- | $290 / Sq Ft |
Deed History
| Date | Type | Sale Price | Title Company |
|---|---|---|---|
| Warranty Deed | $432,000 | First Integrity Title | |
| Warranty Deed | $310,050 | Chicago Title Co | |
| Warranty Deed | $184,000 | Fidelity National Title Ins | |
| Warranty Deed | $189,000 | Stgco | |
| Warranty Deed | $120,000 | Stewart Title |
Mortgage History
| Date | Status | Loan Amount | Loan Type |
|---|---|---|---|
| Open | $353,000 | New Conventional | |
| Closed | $345,600 | New Conventional | |
| Previous Owner | $304,433 | FHA | |
| Previous Owner | $177,560 | FHA | |
| Previous Owner | $186,079 | Purchase Money Mortgage | |
| Previous Owner | $144,000 | Unknown | |
| Previous Owner | $18,000 | Stand Alone Second | |
| Previous Owner | $119,019 | FHA |
Source: REcolorado®
MLS Number: 5620079
APN: 40-321-03-017
- 2713 S Riverview Dr
- 21000 Colorado 74
- 21609 Clarence Ln
- 2122 Montane Dr E
- 2063 Montane Dr E
- 2386 Daisy Ln
- Lot 3 S Grapevine Rd
- Lot 4 and 5 S Grapevine Rd
- 1682 Montane Dr E
- 1763 Montane Dr E
- 22683 Hagler Dr
- 1300 S Lininger Dr
- 1051 Sleepy Hollow Rd
- 1044 S Grapevine Rd
- 4295 Picutis Rd
- 1359 Pomegranate Ln
- 23785 Currant Dr
- 22148 Red Hawk Ln
- 1943 Columbine Ct
- 25220 Montane Dr W
