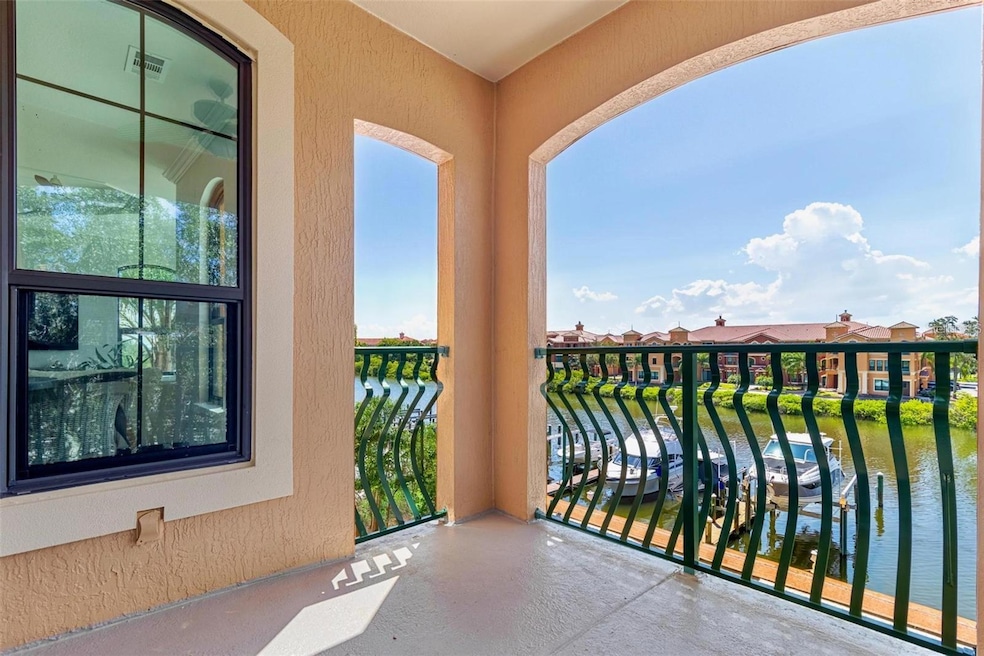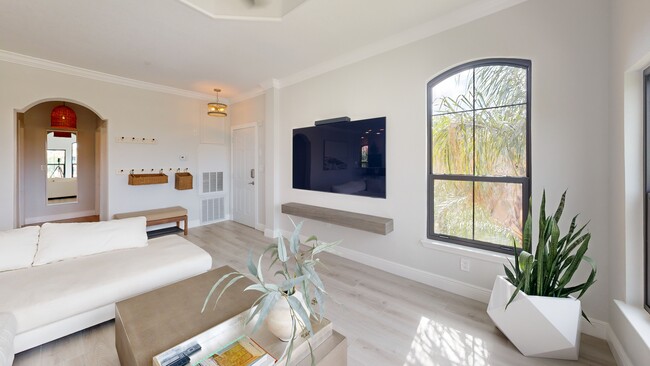
2733 Via Cipriani Unit 834B Clearwater, FL 33764
Bay Aristocrat Village NeighborhoodHighlights
- Water access To Gulf or Ocean
- Fitness Center
- Open Floorplan
- Property Fronts a Bay or Harbor
- 36.64 Acre Lot
- Clubhouse
About This Home
As of November 2024EMBRACE THE GRAND BELLAGIO! Enjoy the million-dollar view without the million-dollar price tag! Situated on the top floor is a one-bedroom, one-bath Penthouse unit with breathtaking views of Old Tampa Bay and abundant natural light. Location, location, location: 15 miles to Tampa Airport, 5 miles to St. Pete–Clearwater Airport, and 8 miles to the award-winning sugar sand beaches of the West Coast. Enjoy morning coffee or evening cocktails on your balcony with the best water views, sunrises, and tropical breezes. The Grand Bellagio provides luxury amenities, including a resort-style environmentally friendly geothermal heated pool/spa with cabanas, sauna, fitness center, game room with pool table, meeting space, tennis court, 1.5-mile lighted waterfront walking/jogging path, kayak usage, playground, sand volleyball court, dog run, car wash station, clubhouse, relaxation/meditation piers, on-site management, and 24-hour gate-guarded security. Pet-friendly, with some breed restrictions. Water softener system maintained by HOA. No expense was spared, and no detail was overlooked while redesigning this space. The tremendous list of upgrades and features will blow you away. The condo has new appliances—a completely remodeled kitchen. 2023 renovations include new building stucco, brand-new hurricane impact PGT windows, and roofing! Need a Boat Slip? Seller also has available a recently upgraded 20,000 lb. capacity lift which can be purchased separately****
Last Agent to Sell the Property
CHARLES RUTENBERG REALTY INC Brokerage Phone: 866-580-6402 License #3463708

Property Details
Home Type
- Condominium
Est. Annual Taxes
- $1,747
Year Built
- Built in 2002
Lot Details
- Property Fronts a Bay or Harbor
- Northeast Facing Home
HOA Fees
- $785 Monthly HOA Fees
Parking
- 1 Car Attached Garage
Home Design
- Slab Foundation
- Tile Roof
- Stucco
Interior Spaces
- 1,079 Sq Ft Home
- 1-Story Property
- Open Floorplan
- Built-In Features
- Crown Molding
- Tray Ceiling
- Ceiling Fan
- Great Room
- Combination Dining and Living Room
- Luxury Vinyl Tile Flooring
- Full Bay or Harbor Views
Kitchen
- Range with Range Hood
- Dishwasher
Bedrooms and Bathrooms
- 1 Bedroom
- Walk-In Closet
- 1 Full Bathroom
Laundry
- Laundry closet
- Dryer
- Washer
Home Security
Eco-Friendly Details
- Reclaimed Water Irrigation System
Outdoor Features
- Water access To Gulf or Ocean
- Balcony
Schools
- Belcher Elementary School
- Oak Grove Middle School
- Clearwater High School
Utilities
- Central Heating and Cooling System
- Thermostat
- Cable TV Available
Listing and Financial Details
- Visit Down Payment Resource Website
- Legal Lot and Block 0322 / 008
- Assessor Parcel Number 20-29-16-32691-008-0342
Community Details
Overview
- Association fees include 24-Hour Guard, pool, maintenance structure, ground maintenance, management, recreational facilities, trash
- The Castle Group Monica Carrera Association, Phone Number (727) 507-7943
- Grand Bellagio At Baywatch Condo The Subdivision
- The community has rules related to deed restrictions, allowable golf cart usage in the community
Amenities
- Clubhouse
Recreation
- Tennis Courts
- Community Playground
- Fitness Center
- Community Pool
Pet Policy
- Pets Allowed
- Pets up to 50 lbs
- 2 Pets Allowed
Security
- Security Guard
- High Impact Windows
Map
Home Values in the Area
Average Home Value in this Area
Property History
| Date | Event | Price | Change | Sq Ft Price |
|---|---|---|---|---|
| 11/18/2024 11/18/24 | Sold | $335,000 | -2.9% | $310 / Sq Ft |
| 10/17/2024 10/17/24 | Pending | -- | -- | -- |
| 09/11/2024 09/11/24 | For Sale | $345,000 | 0.0% | $320 / Sq Ft |
| 08/30/2024 08/30/24 | Pending | -- | -- | -- |
| 08/07/2024 08/07/24 | Price Changed | $345,000 | -1.4% | $320 / Sq Ft |
| 06/14/2024 06/14/24 | For Sale | $349,950 | -- | $324 / Sq Ft |
Tax History
| Year | Tax Paid | Tax Assessment Tax Assessment Total Assessment is a certain percentage of the fair market value that is determined by local assessors to be the total taxable value of land and additions on the property. | Land | Improvement |
|---|---|---|---|---|
| 2024 | $1,747 | $136,931 | -- | -- |
| 2023 | $1,747 | $132,943 | $0 | $0 |
| 2022 | $1,682 | $129,071 | $0 | $0 |
| 2021 | $1,387 | $110,457 | $0 | $0 |
| 2020 | $1,374 | $108,932 | $0 | $0 |
| 2019 | $1,337 | $106,483 | $0 | $0 |
| 2018 | $1,308 | $104,498 | $0 | $0 |
| 2017 | $1,244 | $102,349 | $0 | $0 |
| 2016 | $1,224 | $100,244 | $0 | $0 |
| 2015 | $1,243 | $99,547 | $0 | $0 |
| 2014 | $1,233 | $98,757 | $0 | $0 |
Deed History
| Date | Type | Sale Price | Title Company |
|---|---|---|---|
| Warranty Deed | $335,000 | Integrity Title | |
| Quit Claim Deed | -- | Dynasty Title Inc | |
| Warranty Deed | $335,000 | Dynasty Title Inc |
About the Listing Agent

John Gonska has resided in Clearwater since 1990 and raised his two children here. Before his real estate career, he served 20 years in financial leadership at a publicly traded, multi-billion dollar Clearwater-based company. During that time, he observed substantial changes in the area's Residential Real Estate market.
The market downturn compelled him to invest in real estate by acquiring multiple waterfront properties during the Buyers' Markets from 2010 to 2016. This was not only
John's Other Listings
Source: Stellar MLS
MLS Number: U8246308
APN: 20-29-16-32691-008-0342
- 2746 Via Tivoli Unit 135A
- 2733 Via Cipriani Unit 814A
- 2733 Via Cipriani Unit 830A
- 2746 Via Tivoli Unit 132B
- 2738 Via Tivoli Unit 220B
- 2741 Via Cipriani Unit 931A
- 2741 Via Cipriani Unit 930A
- 9546 Marina Condo Unit 14
- 2730 Via Tivoli Unit 321B
- 2749 Via Cipriani Unit 1010B
- 2749 Via Cipriani Unit 1032A
- 2749 Via Cipriani Unit 1021B
- 2747 Via Capri Unit 1122
- 2739 Via Capri Unit 1024
- 2722 Via Tivoli Unit 430A
- 2722 Via Tivoli Unit 432B
- 2717 Via Cipriani Unit 620A
- 2717 Via Cipriani Unit 614B
- 2717 Via Cipriani Unit 623B
- 2717 Via Cipriani Unit 622B

