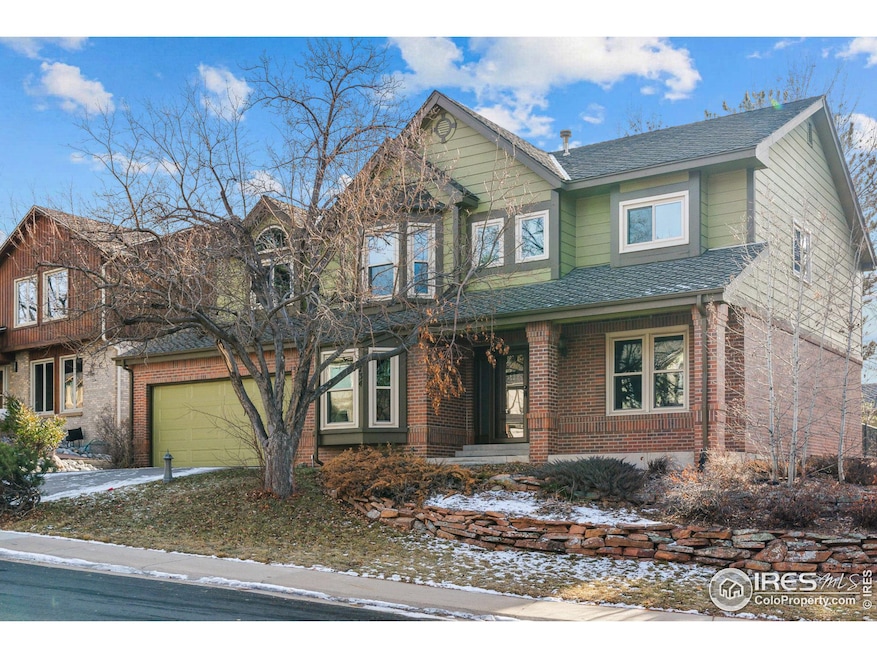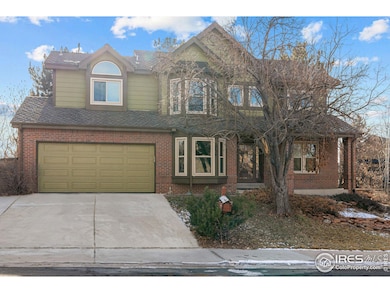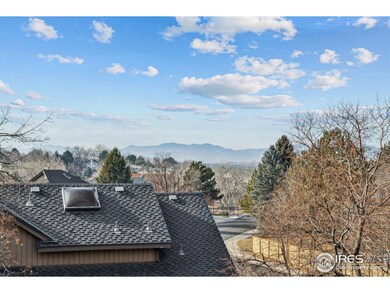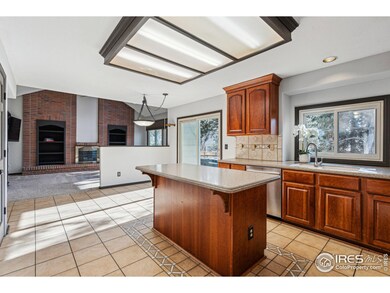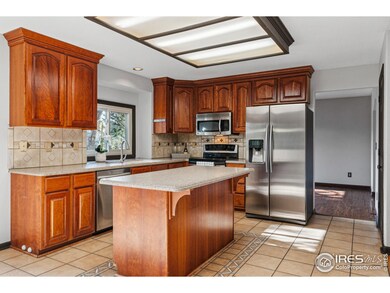
2734 W 119th Ave Denver, CO 80234
The Ranch NeighborhoodHighlights
- Spa
- Mountain View
- Contemporary Architecture
- Cotton Creek Elementary School Rated A-
- Deck
- Cathedral Ceiling
About This Home
As of March 2025Free rate buy down available through Seller's Preferred Lender! Welcome to this beautiful two-story home in the desirable Ranch Country Club neighborhood. A charming front porch and custom front door invite you inside, where you'll discover a thoughtfully designed layout and numerous upgrades. The main floor features a private study with a bay window, built-in bookshelves, French doors, and decorative ceiling tiles-perfect for a home office or reading nook. The large living room flows seamlessly into the dining room, complete with a bay window that fills the space with natural light. The updated kitchen boasts cherry cabinets, island, pantry, tile backsplash, and a generous eating area. Adjacent to the kitchen is a cozy family room with vaulted ceilings and a stunning full-brick fireplace with a hearth bench. Off the kitchen is a large custom trek deck and a 3-year-old swim spa for ultimate relaxation. Upstairs, you'll find three sizable secondary bedrooms and a full bathroom, along with a spacious primary suite featuring vaulted ceilings, an updated bath, and a walk-in closet. The finished daylight basement offers additional living space with a nonconforming fifth bedroom (no window), a full bathroom, a recreation room, and ample storage. This home also includes newer windows, brand-new furnace, updated exterior paint, and fresh interior paint. The Ranch neighborhood is known for its vibrant community and picturesque setting with ponds, lakes, mountain views, and open spaces. Residents can enjoy access to the Ranch Country Club through private membership, offering a golf course, swimming, dining, pickleball, and tennis facilities. Don't miss the chance to make this exceptional home yours-schedule your showing today!
Last Buyer's Agent
Haley Bartlett
Home Details
Home Type
- Single Family
Est. Annual Taxes
- $4,468
Year Built
- Built in 1988
Lot Details
- 4,928 Sq Ft Lot
- Wood Fence
- Sprinkler System
HOA Fees
- $61 Monthly HOA Fees
Parking
- 2 Car Attached Garage
- Garage Door Opener
Home Design
- Contemporary Architecture
- Brick Veneer
- Slab Foundation
- Composition Roof
- Wood Siding
Interior Spaces
- 3,596 Sq Ft Home
- 2-Story Property
- Wet Bar
- Cathedral Ceiling
- Ceiling Fan
- Gas Fireplace
- Double Pane Windows
- Window Treatments
- Bay Window
- Family Room
- Dining Room
- Home Office
- Recreation Room with Fireplace
- Mountain Views
Kitchen
- Eat-In Kitchen
- Electric Oven or Range
- Microwave
- Dishwasher
- Kitchen Island
- Disposal
Flooring
- Wood
- Carpet
- Laminate
- Tile
Bedrooms and Bathrooms
- 5 Bedrooms
- Walk-In Closet
- Spa Bath
Laundry
- Dryer
- Washer
Basement
- Basement Fills Entire Space Under The House
- Crawl Space
- Natural lighting in basement
Eco-Friendly Details
- Energy-Efficient HVAC
Outdoor Features
- Spa
- Deck
- Exterior Lighting
Schools
- Cotton Creek Elementary School
- Silver Hills Middle School
- Mountain Range High School
Utilities
- Forced Air Heating and Cooling System
- High Speed Internet
- Cable TV Available
Community Details
- Association fees include trash
- The Ranch Filing 6 Subdivision
Listing and Financial Details
- Assessor Parcel Number R0032065
Map
Home Values in the Area
Average Home Value in this Area
Property History
| Date | Event | Price | Change | Sq Ft Price |
|---|---|---|---|---|
| 03/07/2025 03/07/25 | Sold | $725,000 | -2.0% | $202 / Sq Ft |
| 01/24/2025 01/24/25 | Price Changed | $740,000 | -4.5% | $206 / Sq Ft |
| 01/06/2025 01/06/25 | For Sale | $775,000 | -- | $216 / Sq Ft |
Tax History
| Year | Tax Paid | Tax Assessment Tax Assessment Total Assessment is a certain percentage of the fair market value that is determined by local assessors to be the total taxable value of land and additions on the property. | Land | Improvement |
|---|---|---|---|---|
| 2024 | $4,468 | $45,820 | $8,880 | $36,940 |
| 2023 | $4,468 | $49,590 | $9,610 | $39,980 |
| 2022 | $3,906 | $37,160 | $9,870 | $27,290 |
| 2021 | $4,033 | $37,160 | $9,870 | $27,290 |
| 2020 | $3,847 | $36,140 | $10,150 | $25,990 |
| 2019 | $3,854 | $36,140 | $10,150 | $25,990 |
| 2018 | $3,365 | $30,520 | $9,360 | $21,160 |
| 2017 | $3,036 | $30,520 | $9,360 | $21,160 |
| 2016 | $2,964 | $28,890 | $5,650 | $23,240 |
| 2015 | $2,960 | $28,890 | $5,650 | $23,240 |
| 2014 | -- | $28,250 | $5,250 | $23,000 |
Mortgage History
| Date | Status | Loan Amount | Loan Type |
|---|---|---|---|
| Open | $580,000 | New Conventional | |
| Previous Owner | $299,000 | New Conventional | |
| Previous Owner | $347,588 | FHA | |
| Previous Owner | $20,000 | Credit Line Revolving | |
| Previous Owner | $281,000 | Fannie Mae Freddie Mac | |
| Previous Owner | $49,000 | Credit Line Revolving | |
| Previous Owner | $250,700 | Unknown | |
| Previous Owner | $245,000 | Unknown | |
| Previous Owner | $49,000 | Credit Line Revolving | |
| Previous Owner | $212,000 | Unknown | |
| Previous Owner | $205,000 | No Value Available |
Deed History
| Date | Type | Sale Price | Title Company |
|---|---|---|---|
| Warranty Deed | $725,000 | Land Title | |
| Warranty Deed | $354,000 | Chicago Title Co | |
| Warranty Deed | $258,000 | -- | |
| Warranty Deed | $195,000 | -- |
About the Listing Agent

Janet has been a proud resident of Colorado since 1976. She attended schools in Boulder, beginning with Heatherwood Elementary, continuing through Platt Middle School, and graduating from Boulder High School. Janet earned a double Bachelor’s degree in Communication Disorders/ Psychology and then completed her Master’s degree in Speech-Language Pathology all from the University of Colorado Boulder.
With her deep-rooted ties to the front range area, Janet possesses extensive knowledge of
Janet's Other Listings
Source: IRES MLS
MLS Number: 1024056
APN: 1719-05-1-06-025
- 2833 W 119th Ave Unit 15-102
- 2861 W 119th Ave Unit 202
- 4855 N Zuni St
- 11795 Decatur Dr
- 11936 Wyandot Cir
- 12114 Alcott St
- 2977 W 119th Ave Unit 202
- 2368 W 119th Ave
- 2996 W 119th Ave Unit D
- 11892 Vallejo St
- 11595 Decatur St Unit C-3
- 11565 Decatur St Unit 7D
- 2885 W 115th Dr
- 2421 Ranch Reserve Ridge
- 11610 Hooker St
- 3183 W 114th Loop
- 11545 Quivas Way
- 11386 Grove St Unit B
- 2789 Decatur Dr
- 12421 Irving Dr
