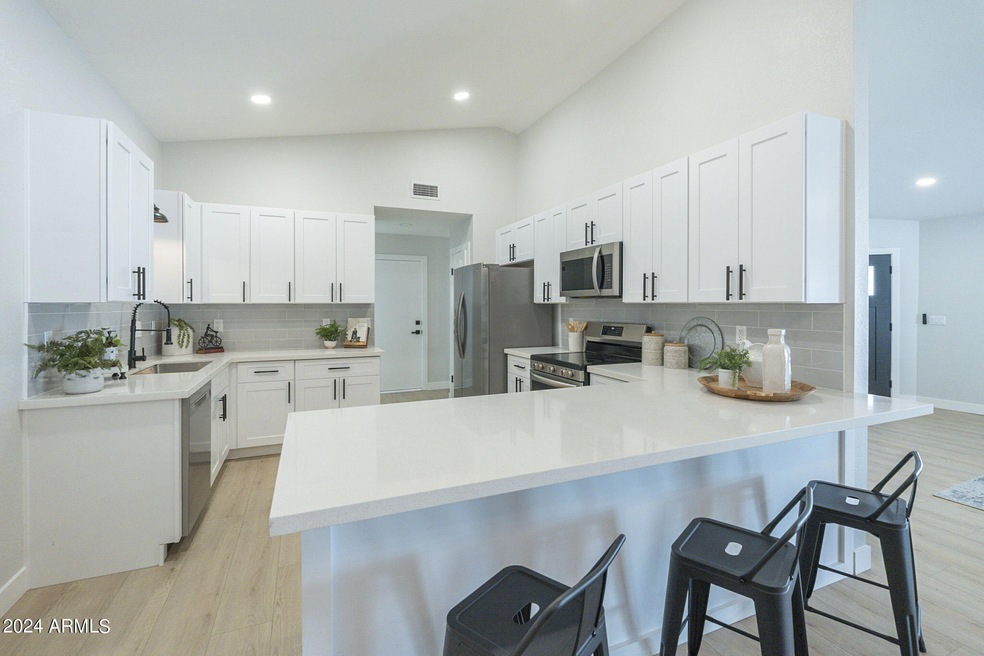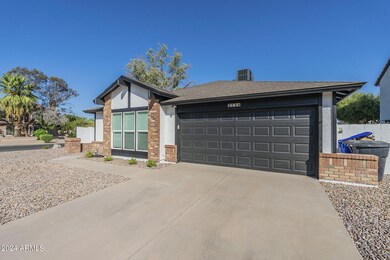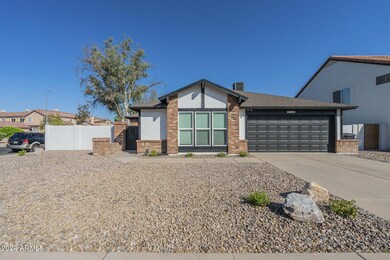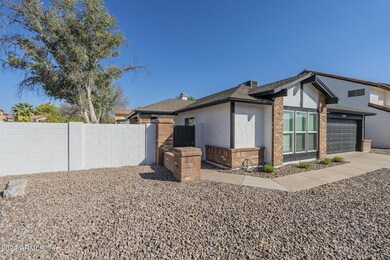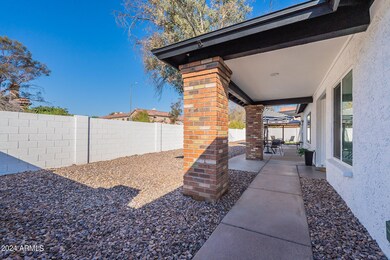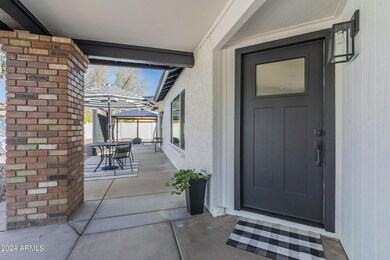
2734 W Montgomery Dr Chandler, AZ 85224
Central Ridge NeighborhoodHighlights
- Vaulted Ceiling
- 1 Fireplace
- Gazebo
- Chandler Traditional Academy - Goodman Rated A
- No HOA
- Breakfast Bar
About This Home
As of November 2024Come and see this freshly remodeled stunning home in Chandler. This 4 bed 2 bath 2 Car Garage home is move in ready!! Located just off the 101 and Warner you are just minutes away from the Chandler Mall with all the shopping and great restaurants. Home is located in the A rated Chandler School District. As you pull up to this stunning gem you will notice the freshly painted exterior and low maintenance front yard. Though the front door your welcomed by brand new luxury vinyl plank flooring in the main living areas and plush patterned carpet in the bedrooms. The soaring ceilings continue around the corner off the front room and into your brand new stunning kitchen. This fully remodeled kitchen boasts new white shaker cabinets, white quartz countertops, brand new stainless steel appliances and upgraded lighting. Just off the kitchen is the massive pantry / laundry room with custom shelves, mud room bench, white cabinets and butcher block top. Split floor plan has the Master suite off of the front room and it is GORGEOUS. Vaulted ceilings, dual vanity sink, large walk in closet and brand new custom tiled shower. Brand new windows and window coverings throughout the home. New water heater. New ceiling fans, door hardware, light and plumbing fixtures give this home a modern feel. Out back there is plenty of room to entertain with a freshly laid rolled sod yard with paver border, new sprinkler system and a large gazebo with fire pit that conveys. Don't miss out on this gem. Come and see it today!!
Home Details
Home Type
- Single Family
Est. Annual Taxes
- $1,816
Year Built
- Built in 1985
Lot Details
- 8,387 Sq Ft Lot
- Block Wall Fence
- Sprinklers on Timer
- Grass Covered Lot
Parking
- 2 Car Garage
- Garage Door Opener
Home Design
- Roof Updated in 2024
- Brick Exterior Construction
- Wood Frame Construction
- Composition Roof
- Siding
- Stucco
Interior Spaces
- 2,009 Sq Ft Home
- 1-Story Property
- Vaulted Ceiling
- Ceiling Fan
- 1 Fireplace
Kitchen
- Kitchen Updated in 2024
- Breakfast Bar
- Built-In Microwave
Flooring
- Floors Updated in 2024
- Carpet
- Tile
- Vinyl
Bedrooms and Bathrooms
- 4 Bedrooms
- Bathroom Updated in 2024
- 2 Bathrooms
Outdoor Features
- Gazebo
Schools
- Chandler Traditional Academy - Goodman Elementary School
- John M Andersen Jr High Middle School
- Chandler High School
Utilities
- Refrigerated Cooling System
- Heating Available
Community Details
- No Home Owners Association
- Association fees include no fees
- Village At Tiburon Unit 3 Subdivision
Listing and Financial Details
- Tax Lot 109
- Assessor Parcel Number 302-93-255
Map
Home Values in the Area
Average Home Value in this Area
Property History
| Date | Event | Price | Change | Sq Ft Price |
|---|---|---|---|---|
| 11/25/2024 11/25/24 | Sold | $619,900 | 0.0% | $309 / Sq Ft |
| 10/17/2024 10/17/24 | Price Changed | $619,900 | -1.4% | $309 / Sq Ft |
| 10/15/2024 10/15/24 | Price Changed | $628,800 | 0.0% | $313 / Sq Ft |
| 10/10/2024 10/10/24 | Price Changed | $628,900 | -0.2% | $313 / Sq Ft |
| 09/17/2024 09/17/24 | For Sale | $629,900 | -- | $314 / Sq Ft |
Tax History
| Year | Tax Paid | Tax Assessment Tax Assessment Total Assessment is a certain percentage of the fair market value that is determined by local assessors to be the total taxable value of land and additions on the property. | Land | Improvement |
|---|---|---|---|---|
| 2025 | $2,221 | $24,138 | -- | -- |
| 2024 | $1,816 | $22,989 | -- | -- |
| 2023 | $1,816 | $39,230 | $7,840 | $31,390 |
| 2022 | $1,752 | $29,550 | $5,910 | $23,640 |
| 2021 | $1,837 | $27,670 | $5,530 | $22,140 |
| 2020 | $1,828 | $25,800 | $5,160 | $20,640 |
| 2019 | $1,758 | $24,100 | $4,820 | $19,280 |
| 2018 | $1,703 | $23,610 | $4,720 | $18,890 |
| 2017 | $1,587 | $22,050 | $4,410 | $17,640 |
| 2016 | $1,529 | $21,250 | $4,250 | $17,000 |
| 2015 | $1,481 | $19,170 | $3,830 | $15,340 |
Mortgage History
| Date | Status | Loan Amount | Loan Type |
|---|---|---|---|
| Open | $588,905 | New Conventional | |
| Previous Owner | $469,500 | Seller Take Back | |
| Previous Owner | $37,976 | Stand Alone Second | |
| Previous Owner | $237,500 | Unknown | |
| Previous Owner | $90,000 | Credit Line Revolving | |
| Previous Owner | $50,000 | Credit Line Revolving | |
| Previous Owner | $15,000 | Credit Line Revolving | |
| Previous Owner | $131,432 | Unknown |
Deed History
| Date | Type | Sale Price | Title Company |
|---|---|---|---|
| Warranty Deed | $619,900 | Clear Title Agency Of Arizona | |
| Warranty Deed | $469,500 | Clear Title Agency Of Arizona | |
| Warranty Deed | $441,400 | Clear Title Agency Of Arizona |
Similar Homes in Chandler, AZ
Source: Arizona Regional Multiple Listing Service (ARMLS)
MLS Number: 6756991
APN: 302-93-255
- 2713 W Oakgrove Ln
- 2875 W Highland St Unit 1152
- 2875 W Highland St Unit 1102
- 2875 W Highland St Unit 1213
- 2715 W Calle Del Norte Unit 1
- 2327 W Rockwell Ct
- 2181 E La Vieve Ln
- 2170 E Caroline Ln
- 2166 E Caroline Ln
- 2416 W Stottler Dr
- 1320 N Desoto St
- 2421 W Los Arboles Place
- 2050 N 90th Place
- 2401 W Los Arboles Place
- 2381 W Los Arboles Place
- 2441 W Los Arboles Place
- 2371 W Los Arboles Place
- 2371 W Los Arboles Place
- 2024 N Woodburne Place
- 2090 N Woodburne Place
