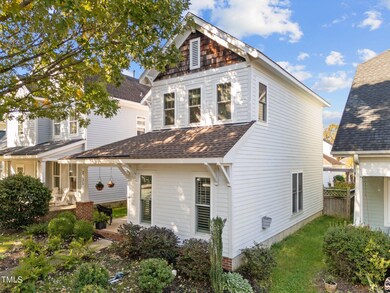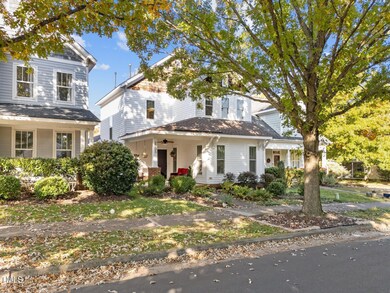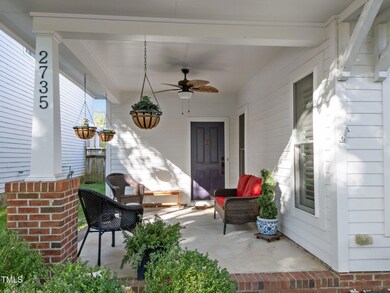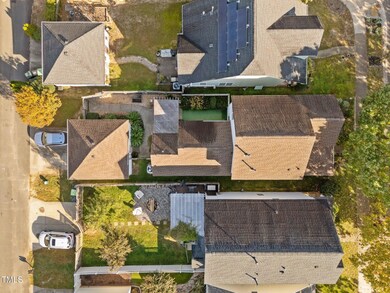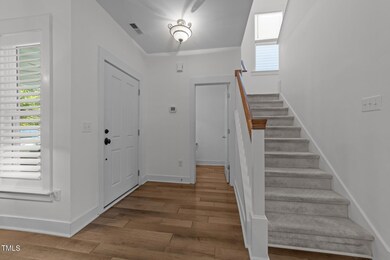
2735 Falls River Ave Raleigh, NC 27614
Bedford at Falls River NeighborhoodHighlights
- Open Floorplan
- Clubhouse
- Engineered Wood Flooring
- Abbotts Creek Elementary School Rated A
- Traditional Architecture
- Cathedral Ceiling
About This Home
As of February 2025Beautifully Updated w/modern finishes. Charming home w/open floor plan & main fl primary suite on tree-lined street. Newer LVP flooring throughout main fl living areas. Gas log fireplace & plantation shutters in family rm. Granite, stainless appliances, stone backsplash & breakfast in beautiful kitchen. Convenient main fl primary suite boasts vaulted ceiling, spacious walk-in shower, dual sink vanity & walk-in closet. Fenced yard w/patio & pergola. Convenient to Greenway Trails! Enjoy the neighborhood pool, tennis, pickleball & playgrounds.
Home Details
Home Type
- Single Family
Est. Annual Taxes
- $3,776
Year Built
- Built in 2003
Lot Details
- 4,356 Sq Ft Lot
- Fenced Yard
- Gated Home
- Wood Fence
- Landscaped
- Rectangular Lot
- Level Lot
HOA Fees
- $83 Monthly HOA Fees
Parking
- 2 Car Detached Garage
- Rear-Facing Garage
- Garage Door Opener
- Private Driveway
Home Design
- Traditional Architecture
- Bungalow
- Slab Foundation
- Batts Insulation
- Shingle Roof
- Architectural Shingle Roof
- Wood Siding
- Lap Siding
- Shingle Siding
Interior Spaces
- 1,760 Sq Ft Home
- 2-Story Property
- Open Floorplan
- Built-In Features
- Bookcases
- Smooth Ceilings
- Cathedral Ceiling
- Ceiling Fan
- Chandelier
- Zero Clearance Fireplace
- Gas Log Fireplace
- Plantation Shutters
- Blinds
- Entrance Foyer
- Family Room with Fireplace
- Dining Room
- Storage
- Neighborhood Views
Kitchen
- Eat-In Kitchen
- Electric Oven
- Self-Cleaning Oven
- Free-Standing Electric Range
- Microwave
- Dishwasher
- Stainless Steel Appliances
- Granite Countertops
- Disposal
Flooring
- Engineered Wood
- Carpet
- Laminate
- Concrete
- Tile
Bedrooms and Bathrooms
- 3 Bedrooms
- Primary Bedroom on Main
- Walk-In Closet
- Double Vanity
- Private Water Closet
- Separate Shower in Primary Bathroom
- Bathtub with Shower
- Walk-in Shower
Laundry
- Laundry Room
- Laundry on main level
- Sink Near Laundry
- Washer and Electric Dryer Hookup
Attic
- Scuttle Attic Hole
- Unfinished Attic
Accessible Home Design
- Grip-Accessible Features
Outdoor Features
- Patio
- Pergola
- Rain Gutters
- Front Porch
Schools
- Abbotts Creek Elementary School
- Wakefield Middle School
- Wakefield High School
Utilities
- Forced Air Heating and Cooling System
- Heating System Uses Natural Gas
- Underground Utilities
- Natural Gas Connected
- High Speed Internet
Listing and Financial Details
- Assessor Parcel Number 1729.04-80-9156-000
Community Details
Overview
- Association fees include ground maintenance
- First Service Residential Association, Phone Number (919) 676-5310
- Bedford At Falls River Subdivision
- Maintained Community
Amenities
- Clubhouse
Recreation
- Tennis Courts
- Community Playground
- Community Pool
- Park
Map
Home Values in the Area
Average Home Value in this Area
Property History
| Date | Event | Price | Change | Sq Ft Price |
|---|---|---|---|---|
| 02/28/2025 02/28/25 | Sold | $440,000 | -2.2% | $250 / Sq Ft |
| 01/11/2025 01/11/25 | Pending | -- | -- | -- |
| 01/02/2025 01/02/25 | For Sale | $450,000 | 0.0% | $256 / Sq Ft |
| 12/12/2024 12/12/24 | Pending | -- | -- | -- |
| 12/06/2024 12/06/24 | For Sale | $450,000 | +2.3% | $256 / Sq Ft |
| 11/01/2024 11/01/24 | Off Market | $440,000 | -- | -- |
| 11/01/2024 11/01/24 | Pending | -- | -- | -- |
| 10/31/2024 10/31/24 | For Sale | $450,000 | -- | $256 / Sq Ft |
Tax History
| Year | Tax Paid | Tax Assessment Tax Assessment Total Assessment is a certain percentage of the fair market value that is determined by local assessors to be the total taxable value of land and additions on the property. | Land | Improvement |
|---|---|---|---|---|
| 2024 | $3,777 | $432,558 | $100,000 | $332,558 |
| 2023 | $2,959 | $269,678 | $50,000 | $219,678 |
| 2022 | $2,750 | $269,678 | $50,000 | $219,678 |
| 2021 | $2,644 | $269,678 | $50,000 | $219,678 |
| 2020 | $2,596 | $269,678 | $50,000 | $219,678 |
| 2019 | $2,817 | $241,337 | $50,000 | $191,337 |
| 2018 | $2,657 | $241,337 | $50,000 | $191,337 |
| 2017 | $2,531 | $241,337 | $50,000 | $191,337 |
| 2016 | $2,479 | $241,337 | $50,000 | $191,337 |
| 2015 | $2,397 | $229,597 | $46,000 | $183,597 |
| 2014 | $2,274 | $229,597 | $46,000 | $183,597 |
Mortgage History
| Date | Status | Loan Amount | Loan Type |
|---|---|---|---|
| Open | $220,000 | New Conventional | |
| Previous Owner | $166,500 | New Conventional | |
| Previous Owner | $181,000 | New Conventional | |
| Previous Owner | $186,500 | New Conventional | |
| Previous Owner | $15,000 | Credit Line Revolving | |
| Previous Owner | $171,000 | Unknown | |
| Previous Owner | $174,900 | New Conventional |
Deed History
| Date | Type | Sale Price | Title Company |
|---|---|---|---|
| Warranty Deed | $440,000 | None Listed On Document | |
| Warranty Deed | $175,000 | None Available |
Similar Homes in Raleigh, NC
Source: Doorify MLS
MLS Number: 10060485
APN: 1729.04-80-9156-000
- 11210 Lofty Heights Place
- 11215 Lofty Heights Place
- 11251 Lofty Heights Place
- 10836 Connally Ln
- 10947 Pendragon Place
- 10943 Pendragon Place
- 2221 Valley Edge Dr Unit 105
- 3009 Gentle Breezes Ln
- 10877 Bedfordtown Dr
- 11425 Shadow Elms Ln
- 2210 Raven Rd Unit 105
- 2225 Raven Rd Unit 107
- 2429 Falls River Ave
- 2106 Cloud Cover
- 2157 Dunn Rd
- 10805 Cheery Knoll
- 2101 Piney Brook Rd Unit 105
- 2031 Rivergate Rd Unit 105
- 2224 Karns Place
- 2736 Cloud Mist Cir

