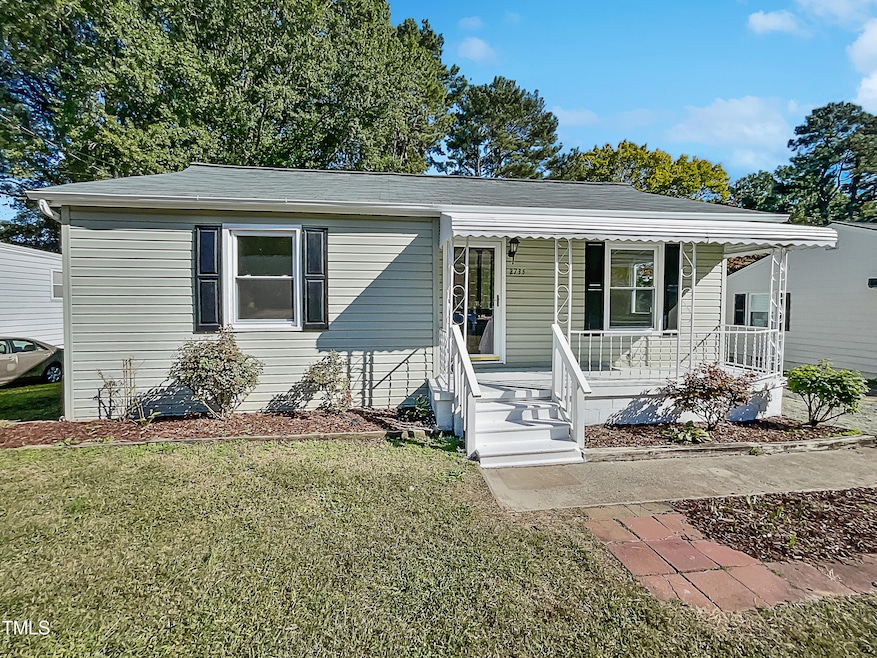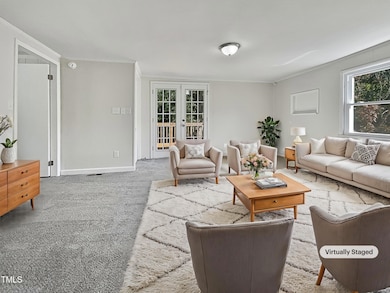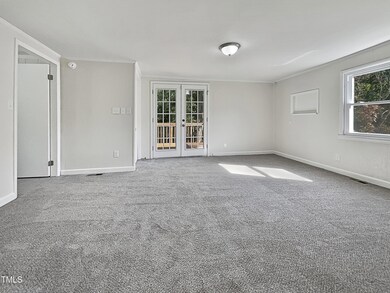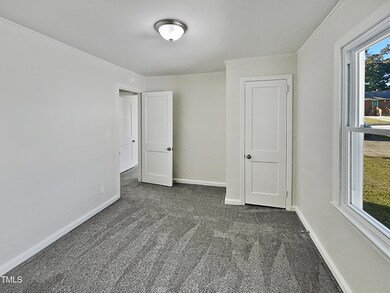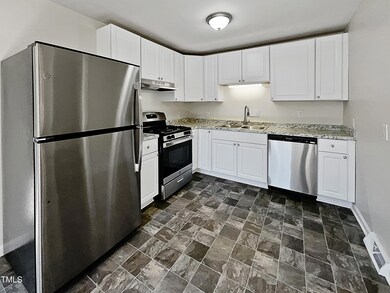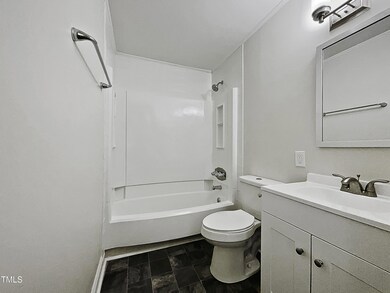
2735 Layden St Raleigh, NC 27603
South Raleigh NeighborhoodHighlights
- Deck
- No HOA
- Front Porch
- Fuller Elementary Rated A-
- Stainless Steel Appliances
- 2-minute walk to Hertford Village Park
About This Home
As of April 2025This beautiful 3-bedroom, 2-bathroom ranch-style home offers the perfect balance of comfort and convenience, ideal for anyone seeking easy living near the heart of Raleigh. The home features a fully fenced backyard for privacy, a welcoming front porch, and a spacious deck that's perfect for outdoor gatherings or quiet relaxation. Inside, the modern kitchen is equipped with sleek **stainless steel appliances** and flows seamlessly into the open living area, providing a great space for entertaining. A versatile bonus room offers the flexibility to create a home office, playroom, or workout space, depending on your needs. With all living spaces on one level, this home is both functional and cozy. Located just minutes from downtown Raleigh and major shopping areas, you'll have easy access to everything while enjoying the peacefulness of this inviting neighborhood.
Home Details
Home Type
- Single Family
Est. Annual Taxes
- $1,380
Year Built
- Built in 1952
Lot Details
- 9,148 Sq Ft Lot
- Back Yard Fenced and Front Yard
Home Design
- Shingle Roof
- Vinyl Siding
- Lead Paint Disclosure
Interior Spaces
- 1,341 Sq Ft Home
- 1-Story Property
- Laundry in Basement
- Pull Down Stairs to Attic
- Stainless Steel Appliances
Flooring
- Carpet
- Tile
Bedrooms and Bathrooms
- 3 Bedrooms
- 2 Full Bathrooms
Parking
- 2 Parking Spaces
- Private Driveway
- 2 Open Parking Spaces
Outdoor Features
- Deck
- Front Porch
Schools
- Fuller Elementary School
- Ligon Middle School
- Athens Dr High School
Utilities
- Forced Air Heating and Cooling System
- Heating System Uses Natural Gas
Community Details
- No Home Owners Association
- Hertford Village Subdivision
Listing and Financial Details
- Assessor Parcel Number 1702661387
Map
Home Values in the Area
Average Home Value in this Area
Property History
| Date | Event | Price | Change | Sq Ft Price |
|---|---|---|---|---|
| 04/08/2025 04/08/25 | Sold | $314,000 | 0.0% | $234 / Sq Ft |
| 03/07/2025 03/07/25 | Pending | -- | -- | -- |
| 03/06/2025 03/06/25 | Price Changed | $314,000 | -0.9% | $234 / Sq Ft |
| 02/20/2025 02/20/25 | Price Changed | $317,000 | -0.9% | $236 / Sq Ft |
| 02/06/2025 02/06/25 | Price Changed | $320,000 | -0.9% | $239 / Sq Ft |
| 01/23/2025 01/23/25 | Price Changed | $323,000 | -0.6% | $241 / Sq Ft |
| 10/17/2024 10/17/24 | For Sale | $325,000 | -- | $242 / Sq Ft |
Tax History
| Year | Tax Paid | Tax Assessment Tax Assessment Total Assessment is a certain percentage of the fair market value that is determined by local assessors to be the total taxable value of land and additions on the property. | Land | Improvement |
|---|---|---|---|---|
| 2024 | $1,380 | $312,726 | $140,000 | $172,726 |
| 2023 | $1,037 | $186,296 | $65,000 | $121,296 |
| 2022 | $965 | $186,296 | $65,000 | $121,296 |
| 2021 | $928 | $186,296 | $65,000 | $121,296 |
| 2020 | $911 | $186,296 | $65,000 | $121,296 |
| 2019 | $1,337 | $113,664 | $45,000 | $68,664 |
| 2018 | $1,262 | $113,664 | $45,000 | $68,664 |
| 2017 | $1,202 | $113,664 | $45,000 | $68,664 |
| 2016 | $1,178 | $113,664 | $45,000 | $68,664 |
| 2015 | $1,168 | $110,876 | $42,000 | $68,876 |
| 2014 | $1,109 | $110,876 | $42,000 | $68,876 |
Mortgage History
| Date | Status | Loan Amount | Loan Type |
|---|---|---|---|
| Open | $304,580 | New Conventional | |
| Previous Owner | $112,000 | New Conventional | |
| Previous Owner | $96,500 | New Conventional | |
| Previous Owner | $109,200 | Purchase Money Mortgage | |
| Previous Owner | $108,300 | Unknown | |
| Previous Owner | $99,000 | Unknown | |
| Previous Owner | $84,600 | Unknown |
Deed History
| Date | Type | Sale Price | Title Company |
|---|---|---|---|
| Warranty Deed | $314,000 | None Listed On Document | |
| Warranty Deed | $277,500 | Os National Title | |
| Deed | -- | -- | |
| Deed | $82,500 | -- |
Similar Homes in Raleigh, NC
Source: Doorify MLS
MLS Number: 10058799
APN: 1702.11-66-1387-000
- 2701 Newbold St
- 2517 Newbold St
- 604 Essington Place
- 2824 Wyncote Dr
- 428 Como Dr
- 3028 Spline Cir
- 613 Peach Rd
- 441 Hacksaw Trail
- 1109 Renewal Place
- 946 Consortium Dr
- 412 Stone Flower Ln
- 3010 Garner Rd Unit 101 & 102
- 3010 Garner Rd Unit 102
- 3010 Garner Rd Unit 101
- 1120 Renewal Place Unit 108
- 1121 Consortium Dr Unit 110
- 1012 Palace Garden Way
- 805 Newcombe Rd
- 633 Democracy St
- 820 Newcombe Rd
