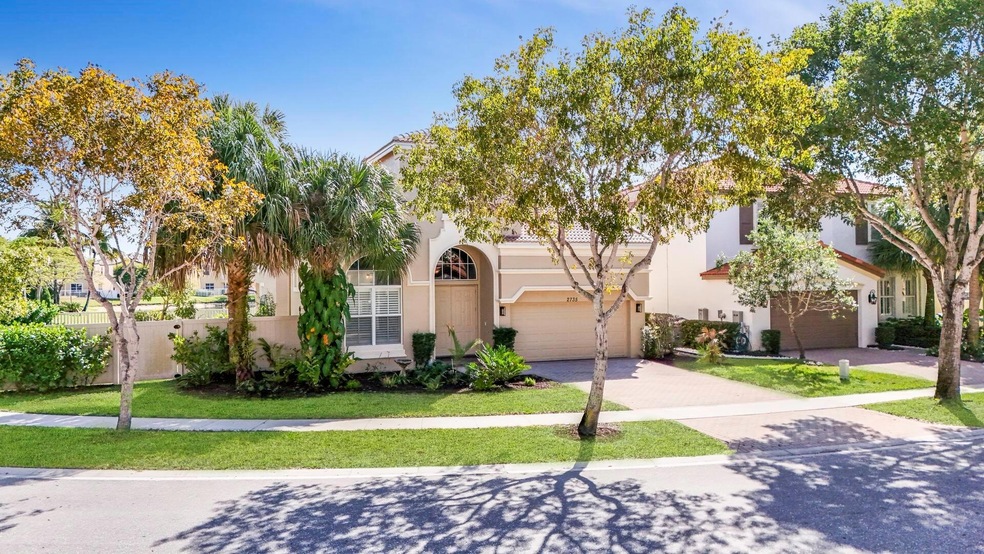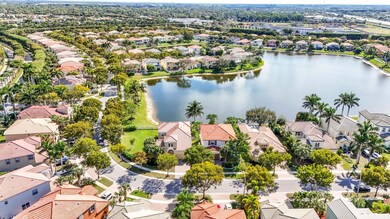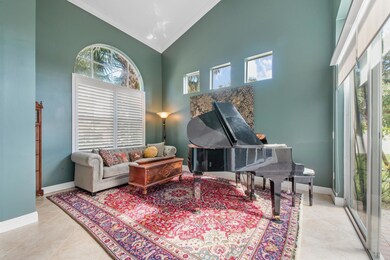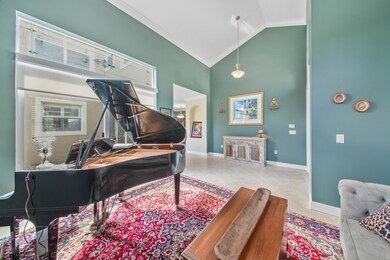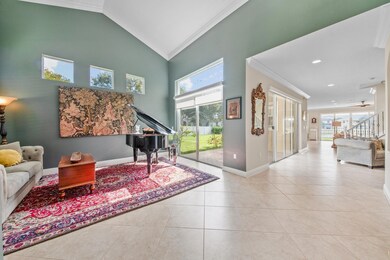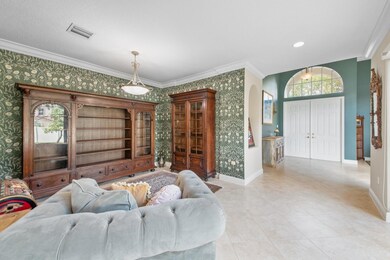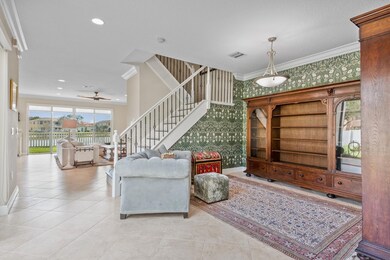
2735 Shaughnessy Dr Wellington, FL 33414
Olympia NeighborhoodEstimated payment $6,056/month
Highlights
- Lake Front
- Gated with Attendant
- Clubhouse
- Equestrian Trails Elementary School Rated A
- Room in yard for a pool
- Vaulted Ceiling
About This Home
A BRAND-NEW ROOF enhances the luxury and peace of mind in this stunning 5-bedroom, 4-bath home in Olympia. Featuring impact windows, this residence offers both beauty and security. A grand double-door entrance leads you into a spacious foyer, setting the tone for the refined design throughout. The formal living room showcases soaring vaulted ceilings, an arched window, and a sliding door that opens to the patio, flooding the space with natural light. An additional formal living area with high-hat lighting and another slider to the patio creates the perfect space for entertaining. The expansive family room, also with patio access, seamlessly flows into the open-concept kitchen, complete with quartz countertops, a center island with a snack bar, and a cozy breakfast nook.
Home Details
Home Type
- Single Family
Est. Annual Taxes
- $11,509
Year Built
- Built in 2007
Lot Details
- 10,148 Sq Ft Lot
- Lake Front
- Fenced
- Sprinkler System
- Property is zoned PUD(ci
HOA Fees
- $352 Monthly HOA Fees
Parking
- 2 Car Attached Garage
- Garage Door Opener
- Circular Driveway
Property Views
- Lake
- Garden
Home Design
- Mediterranean Architecture
- Spanish Tile Roof
- Tile Roof
Interior Spaces
- 3,308 Sq Ft Home
- 2-Story Property
- Vaulted Ceiling
- Ceiling Fan
- Sliding Windows
- Entrance Foyer
- Family Room
- Formal Dining Room
- Fire and Smoke Detector
Kitchen
- Breakfast Area or Nook
- Breakfast Bar
- Microwave
- Dishwasher
Flooring
- Wood
- Ceramic Tile
Bedrooms and Bathrooms
- 5 Bedrooms
- Walk-In Closet
- 4 Full Bathrooms
- Dual Sinks
- Separate Shower in Primary Bathroom
Laundry
- Laundry Room
- Dryer
- Washer
- Laundry Tub
Outdoor Features
- Room in yard for a pool
- Patio
Schools
- Equestrian Trails Elementary School
- Emerald Cove Middle School
- Palm Beach Central High School
Utilities
- Central Heating and Cooling System
- Cable TV Available
Listing and Financial Details
- Assessor Parcel Number 73424417020009490
- Seller Considering Concessions
Community Details
Overview
- Association fees include management, common areas, security
- Olympia Subdivision
Amenities
- Clubhouse
- Business Center
- Bike Room
Recreation
- Tennis Courts
- Community Basketball Court
- Park
Security
- Gated with Attendant
- Resident Manager or Management On Site
Map
Home Values in the Area
Average Home Value in this Area
Tax History
| Year | Tax Paid | Tax Assessment Tax Assessment Total Assessment is a certain percentage of the fair market value that is determined by local assessors to be the total taxable value of land and additions on the property. | Land | Improvement |
|---|---|---|---|---|
| 2024 | $11,509 | $626,043 | -- | -- |
| 2023 | $12,840 | $651,795 | $236,275 | $415,520 |
| 2022 | $10,107 | $473,464 | $0 | $0 |
| 2021 | $8,951 | $432,418 | $119,768 | $312,650 |
| 2020 | $8,187 | $391,293 | $80,000 | $311,293 |
| 2019 | $8,753 | $414,790 | $0 | $414,790 |
| 2018 | $8,604 | $418,719 | $0 | $418,719 |
| 2017 | $8,402 | $403,754 | $0 | $0 |
| 2016 | $8,372 | $392,228 | $0 | $0 |
| 2015 | $8,138 | $356,571 | $0 | $0 |
| 2014 | $7,532 | $324,155 | $0 | $0 |
Property History
| Date | Event | Price | Change | Sq Ft Price |
|---|---|---|---|---|
| 03/30/2025 03/30/25 | Pending | -- | -- | -- |
| 03/19/2025 03/19/25 | For Sale | $850,000 | 0.0% | $257 / Sq Ft |
| 03/13/2025 03/13/25 | Pending | -- | -- | -- |
| 02/07/2025 02/07/25 | For Sale | $850,000 | +10.5% | $257 / Sq Ft |
| 03/25/2022 03/25/22 | Sold | $769,000 | 0.0% | $232 / Sq Ft |
| 03/01/2022 03/01/22 | For Sale | $769,000 | 0.0% | $232 / Sq Ft |
| 08/15/2018 08/15/18 | Rented | $3,000 | -6.3% | -- |
| 07/16/2018 07/16/18 | Under Contract | -- | -- | -- |
| 06/22/2018 06/22/18 | For Rent | $3,200 | +28.0% | -- |
| 06/01/2012 06/01/12 | Rented | $2,500 | -3.7% | -- |
| 05/02/2012 05/02/12 | Under Contract | -- | -- | -- |
| 04/09/2012 04/09/12 | For Rent | $2,595 | -- | -- |
Deed History
| Date | Type | Sale Price | Title Company |
|---|---|---|---|
| Warranty Deed | $769,000 | Gold Coast Title | |
| Special Warranty Deed | $712,270 | Founders Title |
Mortgage History
| Date | Status | Loan Amount | Loan Type |
|---|---|---|---|
| Previous Owner | $398,100 | New Conventional | |
| Previous Owner | $417,000 | Unknown | |
| Previous Owner | $569,816 | Negative Amortization |
Similar Homes in Wellington, FL
Source: BeachesMLS
MLS Number: R11060206
APN: 73-42-44-17-02-000-9490
- 2716 Shaughnessy Dr
- 2760 Shaughnessy Dr
- 2658 Sawyer Terrace
- 2655 Sawyer Terrace
- 9832 Stover Way
- 9822 Scribner Ln
- 9741 Roche Place
- 2646 Treanor Terrace
- 2640 Treanor Terrace
- 2539 Sawyer Terrace
- 2819 Pillsbury Way
- 2972 Shaughnessy Dr
- 000000 S State Road 7
- 2384 Simonson Dr
- 2895 Payson Way
- 9481 McAneeny Ct
- 3406 Florence St
- 10178 Prato St
- 2333 Waburton Terrace
- 9606 Shepard Place
