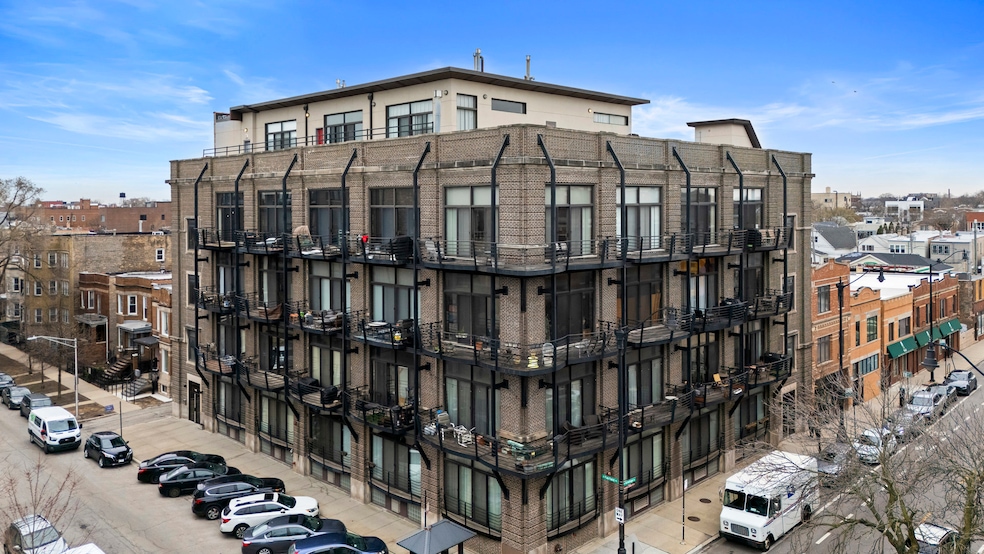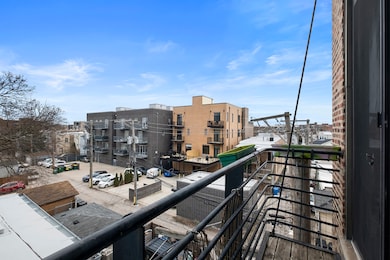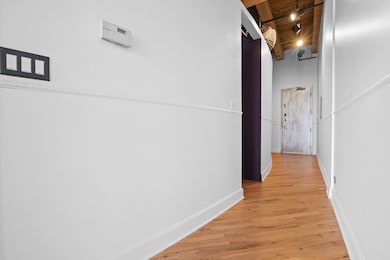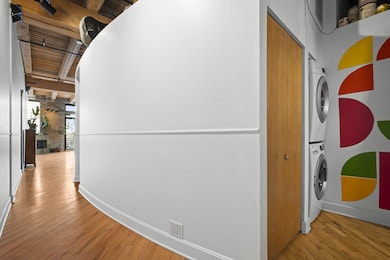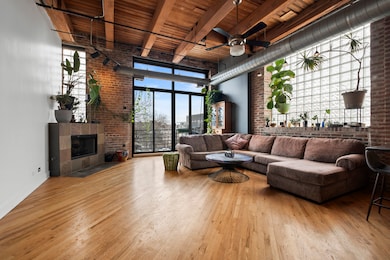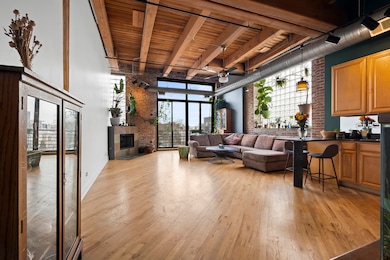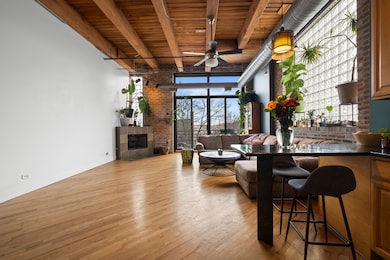
2735 W Armitage Ave Unit 309 Chicago, IL 60647
Logan Square NeighborhoodEstimated payment $3,913/month
Highlights
- Hot Property
- Whirlpool Bathtub
- Elevator
- Wood Flooring
- Sundeck
- 4-minute walk to Bloomingdale Trail — The 606
About This Home
Welcome to your chic urban oasis at 2735 West Armitage Avenue, Unit 309! This 2-bedroom, 2-bathroom corner unit offers contemporary living with a touch of classic charm. The open-concept kitchen seamlessly flows into the living area, featuring exposed brick and a cozy fireplace, complemented by sleek hardwood floors. Relax on your private balcony or enjoy amenities like the bike room and parking. Pet-friendly and equipped with central AC and in-unit laundry.
Property Details
Home Type
- Condominium
Est. Annual Taxes
- $6,821
Year Built | Renovated
- 1915 | 2004
HOA Fees
- $783 Monthly HOA Fees
Parking
- 1 Car Garage
- Driveway
- Parking Included in Price
Home Design
- Brick Exterior Construction
- Rubber Roof
- Concrete Perimeter Foundation
Interior Spaces
- 1,400 Sq Ft Home
- Gas Log Fireplace
- Window Screens
- Family Room
- Living Room with Fireplace
- Combination Dining and Living Room
- Wood Flooring
Kitchen
- Range
- Microwave
- Freezer
- Dishwasher
- Disposal
Bedrooms and Bathrooms
- 2 Bedrooms
- 2 Potential Bedrooms
- 2 Full Bathrooms
- Whirlpool Bathtub
Laundry
- Laundry Room
- Dryer
- Washer
Utilities
- Forced Air Heating and Cooling System
- Heating System Uses Natural Gas
- Lake Michigan Water
Additional Features
- Balcony
- Additional Parcels
Listing and Financial Details
- Homeowner Tax Exemptions
Community Details
Overview
- Association fees include water, parking, insurance, exterior maintenance, scavenger, snow removal
- 39 Units
- The Building Group Association, Phone Number (312) 466-8100
- Artist Village Lofts Subdivision
- Property managed by The building group
- 5-Story Property
Amenities
- Sundeck
- Elevator
Pet Policy
- Dogs and Cats Allowed
Security
- Resident Manager or Management On Site
Map
Home Values in the Area
Average Home Value in this Area
Tax History
| Year | Tax Paid | Tax Assessment Tax Assessment Total Assessment is a certain percentage of the fair market value that is determined by local assessors to be the total taxable value of land and additions on the property. | Land | Improvement |
|---|---|---|---|---|
| 2024 | $6,129 | $32,637 | $2,528 | $30,109 |
| 2023 | $6,129 | $33,118 | $1,151 | $31,967 |
| 2022 | $6,129 | $33,118 | $1,151 | $31,967 |
| 2021 | $6,009 | $33,117 | $1,151 | $31,966 |
| 2020 | $5,740 | $28,774 | $1,151 | $27,623 |
| 2019 | $5,725 | $31,823 | $1,151 | $30,672 |
| 2018 | $5,608 | $31,823 | $1,151 | $30,672 |
| 2017 | $4,386 | $23,752 | $1,015 | $22,737 |
| 2016 | $4,257 | $23,752 | $1,015 | $22,737 |
| 2015 | $3,872 | $23,752 | $1,015 | $22,737 |
| 2014 | $1,823 | $12,393 | $914 | $11,479 |
| 2013 | $1,776 | $12,393 | $914 | $11,479 |
Property History
| Date | Event | Price | Change | Sq Ft Price |
|---|---|---|---|---|
| 04/09/2025 04/09/25 | For Sale | $459,000 | -- | $328 / Sq Ft |
Deed History
| Date | Type | Sale Price | Title Company |
|---|---|---|---|
| Warranty Deed | $235,500 | Stewart Title Company | |
| Warranty Deed | $318,000 | First American | |
| Warranty Deed | $308,000 | Ctic | |
| Warranty Deed | $281,000 | Multiple | |
| Deed | $196,000 | -- |
Mortgage History
| Date | Status | Loan Amount | Loan Type |
|---|---|---|---|
| Previous Owner | $110,500 | New Conventional | |
| Previous Owner | $252,000 | Unknown | |
| Previous Owner | $31,750 | Credit Line Revolving | |
| Previous Owner | $254,400 | Purchase Money Mortgage | |
| Previous Owner | $246,400 | Fannie Mae Freddie Mac | |
| Previous Owner | $145,000 | Unknown | |
| Previous Owner | $224,800 | Unknown | |
| Previous Owner | $25,000 | Credit Line Revolving | |
| Previous Owner | $188,442 | Unknown | |
| Previous Owner | $11,500 | Credit Line Revolving | |
| Previous Owner | $190,000 | Unknown | |
| Previous Owner | $185,000 | No Value Available |
About the Listing Agent

Hello, I'm Karina Hiselman a dedicated real estate professional serving the vibrant communities of Chicago and its suburbs. Since earning my license in 2014, I've been passionately helping individuals and families achieve their dream of homeownership while also guiding them to make sound investment decisions.
My commitment to my clients goes beyond the transaction – I strive to create lasting relationships built on trust and exceptional service. Whether it's finding the perfect home or
Karina's Other Listings
Source: Midwest Real Estate Data (MRED)
MLS Number: 12316947
APN: 13-36-228-041-1027
- 2025 N California Ave Unit C1
- 2720 W Cortland St Unit P33
- 2624 W Armitage Ave Unit 4B
- 1841 N California Ave Unit 3C
- 1913 N Francisco Ave
- 2904 W Armitage Ave
- 1938 N Francisco Ave Unit 2N
- 2622 W Cortland St
- 1846 N Mozart St
- 2852 W Mclean Ave
- 2612 W Cortland St
- 1920 N Rockwell St
- 2900 W Mclean Ave
- 2540 W Armitage Ave Unit 2548
- 2038 N Bingham St Unit 1E
- 2908 W Mclean Ave
- 1800 N California Ave Unit 2E
- 2907 W Dickens Ave
- 1802 N Mozart St
- 2147 N Bingham St
