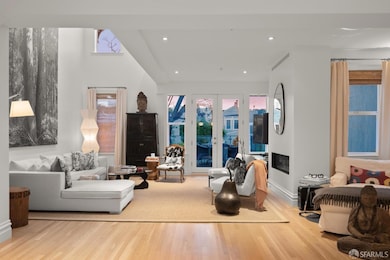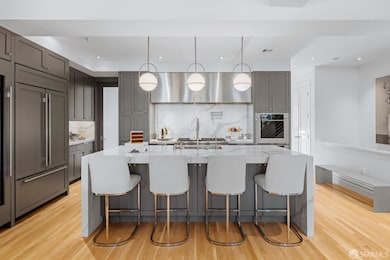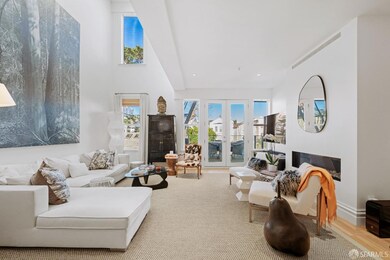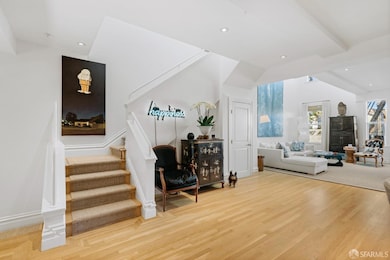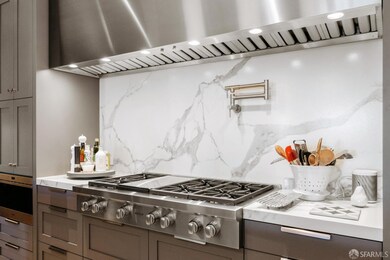
2736 Bush St San Francisco, CA 94115
Lower Pacific Heights NeighborhoodEstimated payment $20,337/month
Highlights
- Wine Room
- Unit is on the top floor
- Rooftop Deck
- Cobb (William L.) Elementary School Rated A-
- In Ground Pool
- Built-In Refrigerator
About This Home
2736 Bush Street is a rare penthouse-level luxury condo in the heart of San Francisco. Bathed in natural light from oversized windows and skylights, the main level offers soaring ceilings, a modern gas fireplace, and seamless indoor-outdoor flow to a sun-drenched terrace. Perfect for entertaining, the open layout features a grand living area, elegant dining space, and a show stopping chef's kitchen with a waterfall island, Segale Brothers cabinetry, and porcelain countertops. Top-tier appliances include a 6-burner Wolf cooktop, double Wolf ovens, SubZero fridge, wine fridge, and a custom walk-in pantry. A guest bedroom, full bath, and laundry room complete this level. Upstairs, the luxe primary suite opens to a private terrace via floor-to-ceiling NanaWall doors and includes a spa-like en-suite. A second en-suite bedroom and a loft-style den complete the upper level. The crowning jewel: a rooftop deck with sweeping views, built-in wet bar, wine fridge, and FireGear fire table. Just steps from Fillmore Street, Laurel Village, and Sacramento Street, enjoy top restaurants, boutiques, cafs, and neighborhood charmplacing the best of San Francisco living at your fingertips.
Property Details
Home Type
- Condominium
Est. Annual Taxes
- $22,015
HOA Fees
- $500 Monthly HOA Fees
Home Design
- Updated or Remodeled
Interior Spaces
- 2,489 Sq Ft Home
- 3-Story Property
- Cathedral Ceiling
- Skylights in Kitchen
- Fireplace With Gas Starter
- Wine Room
- Family Room Off Kitchen
- Living Room with Fireplace
- Dining Room
- Home Office
- Bonus Room
- Storage Room
Kitchen
- Breakfast Area or Nook
- <<doubleOvenToken>>
- Built-In Gas Oven
- Gas Cooktop
- Range Hood
- Warming Drawer
- <<microwave>>
- Built-In Refrigerator
- Dishwasher
- Wine Refrigerator
- Kitchen Island
- Disposal
Flooring
- Wood
- Tile
Bedrooms and Bathrooms
- Main Floor Bedroom
- Primary Bedroom Upstairs
- 3 Full Bathrooms
- Dual Vanity Sinks in Primary Bathroom
- Soaking Tub in Primary Bathroom
- Multiple Shower Heads
- Separate Shower
Laundry
- Laundry closet
- Dryer
- Washer
Home Security
Parking
- 1 Car Attached Garage
- Enclosed Parking
- Side by Side Parking
- Assigned Parking
Outdoor Features
- In Ground Pool
- Balcony
- Rooftop Deck
- Fire Pit
Additional Features
- Unit is on the top floor
- Central Heating
Listing and Financial Details
- Assessor Parcel Number 1048-044
Community Details
Overview
- Association fees include insurance on structure
- 2 Units
Security
- Fire and Smoke Detector
- Fire Suppression System
Map
Home Values in the Area
Average Home Value in this Area
Tax History
| Year | Tax Paid | Tax Assessment Tax Assessment Total Assessment is a certain percentage of the fair market value that is determined by local assessors to be the total taxable value of land and additions on the property. | Land | Improvement |
|---|---|---|---|---|
| 2025 | $22,015 | $1,907,221 | $868,994 | $1,038,227 |
| 2024 | $22,015 | $1,869,825 | $851,955 | $1,017,870 |
| 2023 | $21,700 | $1,833,162 | $835,250 | $997,912 |
| 2022 | $19,579 | $1,650,160 | $818,873 | $831,287 |
| 2021 | $19,241 | $1,617,805 | $802,817 | $814,988 |
| 2020 | $19,351 | $1,601,219 | $794,586 | $806,633 |
| 2019 | $19,246 | $1,569,823 | $779,006 | $790,817 |
| 2018 | $18,598 | $1,539,044 | $763,732 | $775,312 |
| 2017 | $18,080 | $1,508,867 | $748,757 | $760,110 |
| 2016 | $17,664 | $1,468,152 | $734,076 | $734,076 |
| 2015 | $17,447 | $1,446,100 | $723,050 | $723,050 |
| 2014 | $16,987 | $1,417,774 | $708,887 | $708,887 |
Property History
| Date | Event | Price | Change | Sq Ft Price |
|---|---|---|---|---|
| 05/28/2025 05/28/25 | Price Changed | $3,250,000 | -3.0% | $1,306 / Sq Ft |
| 04/18/2025 04/18/25 | For Sale | $3,350,000 | -- | $1,346 / Sq Ft |
Purchase History
| Date | Type | Sale Price | Title Company |
|---|---|---|---|
| Interfamily Deed Transfer | -- | -- | |
| Grant Deed | $1,200,000 | Old Republic Title Company |
Mortgage History
| Date | Status | Loan Amount | Loan Type |
|---|---|---|---|
| Open | $1,029,000 | New Conventional | |
| Closed | $542,000 | Credit Line Revolving | |
| Closed | $67,000 | Credit Line Revolving | |
| Closed | $15,000 | Credit Line Revolving | |
| Closed | $960,000 | Purchase Money Mortgage |
Similar Homes in San Francisco, CA
Source: San Francisco Association of REALTORS® MLS
MLS Number: 425030140
APN: 1048-044
- 2654-2656 Bush St
- 2655 Bush St Unit 119
- 2655 Bush St Unit 123
- 2922 Pine St
- 1721 Lyon St
- 2025 Broderick St Unit 6
- 3014 Pine St
- 3014 Pine St Unit A
- 1822 Lyon St
- 3101 Clay St Unit 3
- 2556 Pine St
- 2332 2334 California St
- 2675 2677 Sutter St
- 3169 Washington St
- 2211 Broderick St Unit 3
- 2000 Ellis St Unit 201
- 64 Perine Place
- 50 Perine Place
- 1365 Scott St Unit 1
- 2990 Jackson St Unit 4
- 1826 Broderick St
- 2655 Bush St Unit 327
- 2755 Sutter St
- 3169 Washington St
- 48 Terra Vista Ave Unit C
- 3201 Washington St Unit FL3-ID379187P
- 3201 Washington St Unit FL4-ID398994P
- 2309 Divisadero St
- 2000 Post St
- 1475 Fillmore St
- 1881 Sutter St
- 1528 Fulton St Unit 1528
- 1530 Fulton St Unit Artistic FURNISHED Victorian in NOPA
- 2400 Pacific Ave
- 746 Spruce St Unit 3
- 2398 Pacific Ave
- 25 Roselyn Terrace
- 2200 Sacramento St Unit 1207
- 2140 Pacific Ave
- 2120 Pacific Ave

