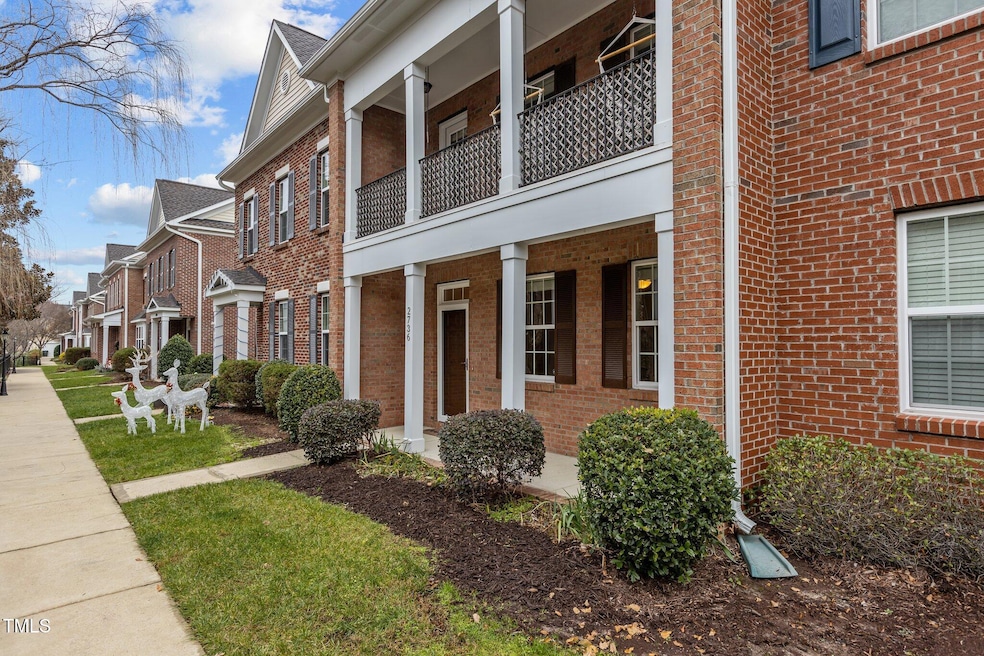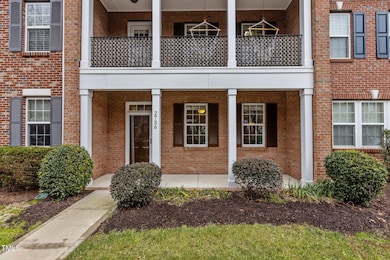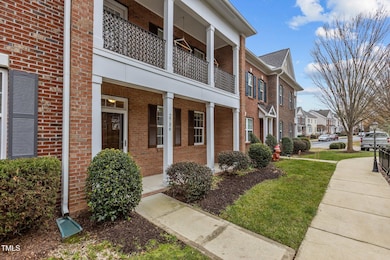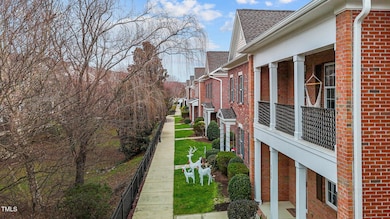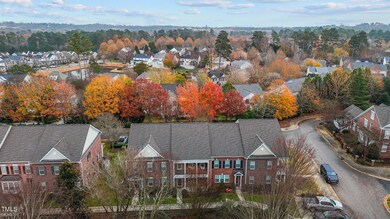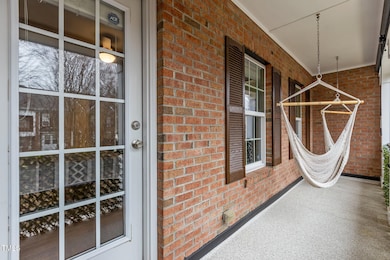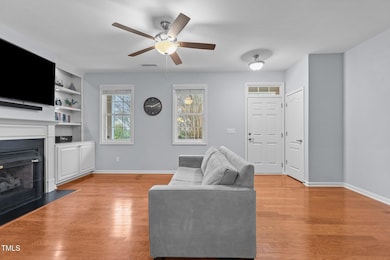
2736 Cloud Mist Cir Raleigh, NC 27614
Bedford at Falls River NeighborhoodHighlights
- Open Floorplan
- Clubhouse
- Wood Flooring
- Abbotts Creek Elementary School Rated A
- Transitional Architecture
- 1-minute walk to Pottersville Park
About This Home
As of April 2025Welcome to this open floor plan townhome located in the prestigious Bedford neighborhood! Within walking distance to the Shops at Bedford where you can enjoy a meal at Bedford Food & Drink, get your workout on at Find A Way Fitness, or take a short walk to the community pool! Situated in close proximity to Saint Paul's Square where there are community festivals, food trucks and other community related events. This home is also within a 1/4 mile walk to the Neuse River Greenway trailhead leading to 26 miles of greenway trail from Falls Lake to Knightdale! This property is set back in a private area where you can enjoy the tranquility and peacefulness of the Secret Sunken Garden. This home has hardwood floors throughout, built-in shelving in the garage and living area, a gas log fireplace, and abundant space for parking!
Townhouse Details
Home Type
- Townhome
Est. Annual Taxes
- $3,285
Year Built
- Built in 2010
Lot Details
- 2,178 Sq Ft Lot
- Two or More Common Walls
HOA Fees
Parking
- 1 Car Attached Garage
- Rear-Facing Garage
- Garage Door Opener
- Private Driveway
Home Design
- Transitional Architecture
- Traditional Architecture
- Brick Exterior Construction
- Slab Foundation
- Frame Construction
- Blown-In Insulation
- Shingle Roof
- Architectural Shingle Roof
- Vinyl Siding
- ICAT Recessed Lighting
Interior Spaces
- 2,000 Sq Ft Home
- 2-Story Property
- Open Floorplan
- Built-In Features
- Bookcases
- Tray Ceiling
- Smooth Ceilings
- High Ceiling
- Ceiling Fan
- Recessed Lighting
- Chandelier
- Gas Log Fireplace
- Blinds
- Entrance Foyer
- Family Room
- Living Room with Fireplace
- Breakfast Room
- Dining Room
- Neighborhood Views
- Smart Thermostat
Kitchen
- Eat-In Kitchen
- Electric Oven
- Free-Standing Electric Oven
- Self-Cleaning Oven
- Free-Standing Electric Range
- Microwave
- Dishwasher
- Stainless Steel Appliances
- Granite Countertops
- Disposal
Flooring
- Wood
- Ceramic Tile
- Vinyl
Bedrooms and Bathrooms
- 3 Bedrooms
- Walk-In Closet
- Double Vanity
- Separate Shower in Primary Bathroom
- Soaking Tub
- Bathtub with Shower
- Walk-in Shower
Laundry
- Laundry Room
- Laundry in Hall
- Laundry on upper level
- Washer and Electric Dryer Hookup
Attic
- Attic Floors
- Pull Down Stairs to Attic
- Unfinished Attic
Outdoor Features
- Balcony
- Patio
- Rain Gutters
- Porch
Schools
- Abbotts Creek Elementary School
- Wakefield Middle School
- Wakefield High School
Utilities
- Forced Air Zoned Cooling and Heating System
- Heating System Uses Natural Gas
- Gas Water Heater
- High Speed Internet
Listing and Financial Details
- Assessor Parcel Number 1729.04-93-3260.000
Community Details
Overview
- Association fees include ground maintenance, maintenance structure
- First Service Residential Association, Phone Number (919) 676-5310
- William Douglas Mgmt. Association
- Built by Mungo Homes
- Bedford At Falls River Subdivision
- Maintained Community
Amenities
- Clubhouse
Recreation
- Tennis Courts
- Community Playground
- Community Pool
- Park
Map
Home Values in the Area
Average Home Value in this Area
Property History
| Date | Event | Price | Change | Sq Ft Price |
|---|---|---|---|---|
| 04/25/2025 04/25/25 | Sold | $415,000 | -2.4% | $208 / Sq Ft |
| 03/12/2025 03/12/25 | Pending | -- | -- | -- |
| 01/07/2025 01/07/25 | Price Changed | $425,000 | -5.6% | $213 / Sq Ft |
| 12/31/2024 12/31/24 | Price Changed | $450,000 | -5.3% | $225 / Sq Ft |
| 12/19/2024 12/19/24 | For Sale | $475,000 | -- | $238 / Sq Ft |
Tax History
| Year | Tax Paid | Tax Assessment Tax Assessment Total Assessment is a certain percentage of the fair market value that is determined by local assessors to be the total taxable value of land and additions on the property. | Land | Improvement |
|---|---|---|---|---|
| 2024 | $3,285 | $375,927 | $75,000 | $300,927 |
| 2023 | $3,047 | $277,722 | $40,000 | $237,722 |
| 2022 | $2,832 | $277,722 | $40,000 | $237,722 |
| 2021 | $2,722 | $277,722 | $40,000 | $237,722 |
| 2020 | $2,673 | $277,722 | $40,000 | $237,722 |
| 2019 | $2,661 | $227,887 | $40,000 | $187,887 |
| 2018 | $2,510 | $227,887 | $40,000 | $187,887 |
| 2017 | $2,391 | $227,887 | $40,000 | $187,887 |
| 2016 | $2,342 | $227,887 | $40,000 | $187,887 |
| 2015 | -- | $215,489 | $46,000 | $169,489 |
| 2014 | -- | $215,489 | $46,000 | $169,489 |
Mortgage History
| Date | Status | Loan Amount | Loan Type |
|---|---|---|---|
| Open | $240,350 | New Conventional | |
| Previous Owner | $88,000 | Adjustable Rate Mortgage/ARM | |
| Previous Owner | $187,849 | FHA |
Deed History
| Date | Type | Sale Price | Title Company |
|---|---|---|---|
| Warranty Deed | $253,000 | None Available | |
| Warranty Deed | -- | None Available | |
| Warranty Deed | $210,000 | None Available | |
| Interfamily Deed Transfer | -- | None Available | |
| Warranty Deed | $226,000 | None Available | |
| Warranty Deed | $190,500 | None Available | |
| Special Warranty Deed | $1,200,000 | None Available |
Similar Homes in the area
Source: Doorify MLS
MLS Number: 10067771
APN: 1729.04-93-3260-000
- 2728 Cloud Mist Cir
- 10707 Edmundson Ave
- 3616 Falls River Ave
- 2106 Cloud Cover
- 11425 Shadow Elms Ln
- 2225 Raven Rd Unit 107
- 3300 Magical Place
- 10701 Royal Forrest Dr
- 3009 Gentle Breezes Ln
- 2210 Raven Rd Unit 105
- 2224 Karns Place
- 2221 Valley Edge Dr Unit 105
- 2031 Rivergate Rd Unit 105
- 2101 Piney Brook Rd Unit 105
- 2524 Forest Shadows Ln
- 10805 Cheery Knoll
- 11210 Lofty Heights Place
- 11215 Lofty Heights Place
- 10947 Pendragon Place
- 10943 Pendragon Place
