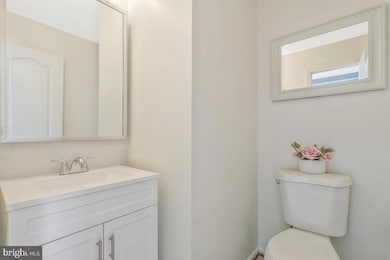
2736 Crestwick Place District Heights, MD 20747
Suitland - Silver Hill NeighborhoodEstimated payment $2,356/month
Highlights
- Colonial Architecture
- Ceramic Tile Flooring
- Ceiling Fan
- Stainless Steel Appliances
- Central Heating and Cooling System
About This Home
Welcome to 2736 Crestwick Pl, a charming townhome offering the perfect blend of charm, accessibility, and convenience in the heart of District Heights. This beautifully maintained home features 3 bedrooms and 3.5 bathrooms, providing comfort and style throughout. The middle level is designed for seamless living, with the dining area flowing into a welcoming living room, creating the perfect setting for both everyday living and entertaining. Large front windows fill the space with natural light, enhancing the warm and inviting atmosphere. Before heading to the upper level, step outside to the private, fenced-in backyard, where a spacious deck provides an ideal spot for outdoor relaxation or hosting friends and family. Whether enjoying a morning coffee or hosting a gathering, the backyard offers privacy and comfort. Upstairs, you are greeted by the owner's suite that offers a private retreat. The entire second floor is outfitted with cozy new carpet, adding an extra touch of comfort. The fully finished basement expands your living space to over 1,800 square feet, providing endless possibilities for an entertainment area, home gym, office, or whatever suits your lifestyle. Conveniently located near bus stops, Suitland Metro Station, and major highways including Routes 4 & 5, I-495, I-295, and Suitland Parkway, this home provides quick access to everything you need. Don’t miss your chance to make this charming townhome yours!
Townhouse Details
Home Type
- Townhome
Est. Annual Taxes
- $4,111
Year Built
- Built in 1992
Lot Details
- 1,500 Sq Ft Lot
HOA Fees
- $59 Monthly HOA Fees
Home Design
- Colonial Architecture
- Block Foundation
- Frame Construction
Interior Spaces
- Property has 3 Levels
- Ceiling Fan
- Finished Basement
Kitchen
- Oven
- Stove
- Built-In Microwave
- Freezer
- Ice Maker
- Dishwasher
- Stainless Steel Appliances
- Disposal
Flooring
- Carpet
- Ceramic Tile
Bedrooms and Bathrooms
- 3 Bedrooms
Parking
- On-Street Parking
- 2 Assigned Parking Spaces
Utilities
- Central Heating and Cooling System
- Electric Water Heater
Listing and Financial Details
- Tax Lot 84
- Assessor Parcel Number 17060428656
Community Details
Overview
- Royal Plaza Subdivision
Pet Policy
- Pets allowed on a case-by-case basis
Map
Home Values in the Area
Average Home Value in this Area
Tax History
| Year | Tax Paid | Tax Assessment Tax Assessment Total Assessment is a certain percentage of the fair market value that is determined by local assessors to be the total taxable value of land and additions on the property. | Land | Improvement |
|---|---|---|---|---|
| 2024 | $4,503 | $276,733 | $0 | $0 |
| 2023 | $4,200 | $256,400 | $60,000 | $196,400 |
| 2022 | $3,987 | $242,067 | $0 | $0 |
| 2021 | $3,774 | $227,733 | $0 | $0 |
| 2020 | $3,561 | $213,400 | $60,000 | $153,400 |
| 2019 | $3,366 | $200,333 | $0 | $0 |
| 2018 | $3,172 | $187,267 | $0 | $0 |
| 2017 | $2,978 | $174,200 | $0 | $0 |
| 2016 | -- | $167,733 | $0 | $0 |
| 2015 | $3,805 | $161,267 | $0 | $0 |
| 2014 | $3,805 | $154,800 | $0 | $0 |
Property History
| Date | Event | Price | Change | Sq Ft Price |
|---|---|---|---|---|
| 03/17/2025 03/17/25 | For Sale | $350,000 | 0.0% | $190 / Sq Ft |
| 03/11/2025 03/11/25 | Pending | -- | -- | -- |
| 02/20/2025 02/20/25 | For Sale | $350,000 | -- | $190 / Sq Ft |
Deed History
| Date | Type | Sale Price | Title Company |
|---|---|---|---|
| Quit Claim Deed | -- | None Listed On Document | |
| Deed | $279,000 | -- | |
| Deed | $279,000 | -- | |
| Deed | $185,000 | -- | |
| Deed | $109,400 | -- |
Mortgage History
| Date | Status | Loan Amount | Loan Type |
|---|---|---|---|
| Previous Owner | $231,500 | Stand Alone Second | |
| Previous Owner | $223,200 | Purchase Money Mortgage | |
| Previous Owner | $223,200 | Purchase Money Mortgage | |
| Previous Owner | $148,000 | Adjustable Rate Mortgage/ARM | |
| Previous Owner | $37,000 | New Conventional |
Similar Homes in District Heights, MD
Source: Bright MLS
MLS Number: MDPG2141778
APN: 06-0428656
- 2712 Crestwick Place
- 2834 Crestwick Place
- 5236 Daventry Terrace
- 5306 Plaza Ct
- 5012 Silver Hill Rd
- 5002 Silver Hill Rd
- 3144 Irma Ct
- 2705 Porter Ave
- 4806 Medora Dr
- 5304 Hil Mar Dr
- 3203 Prince Ranier Place
- 3332 Princess Stephanie Ct
- 2824 Lewis Ave
- 3504 Princess Caroline Ct
- 4645 Towne Park Rd
- 2509 Lewis Ave
- 3541 Wood Creek Dr
- 6025 Cedar Post Dr
- 3409 Randall Rd
- 5211 Stoney Meadows Dr






