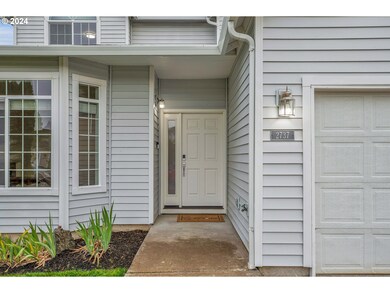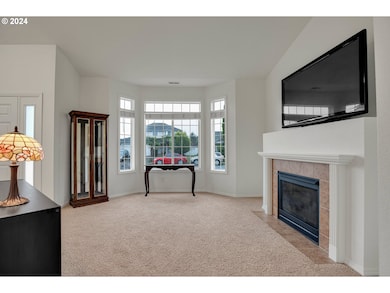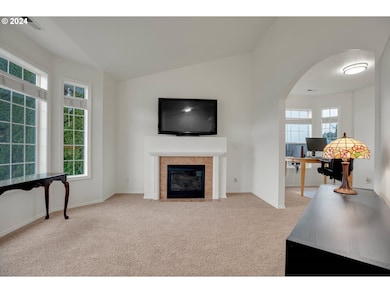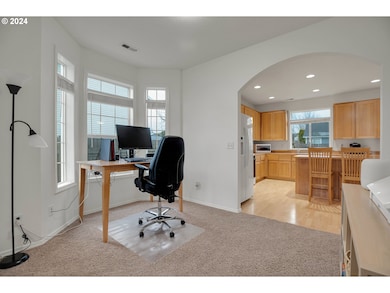
2737 Citadel St Woodburn, OR 97071
Highlights
- RV Access or Parking
- Vaulted Ceiling
- No HOA
- Territorial View
- Private Yard
- 2 Car Attached Garage
About This Home
As of March 2025Nestled in a no HOA neighborhood. This charming 4-bedroom, 2.5 bath home offers the perfect blend of comfort and convenience.The open and bright main level features living room, family room, dinning room, and breakfast nook. The upper level features the primary bedroom with walk-in closet and full bathroom. Plus three good size bedrooms. A large fenced backyard with chicken coop and raised-bed. Perfect for entertaining and play, while a spacious shed and RV/boat parking adds valuable versatility. New roof, air conditioner, and water heater installed just a few years ago. Interior freshly painted this year. Conveniently located, minutes from shops, dining, and entertainment, plus easy access to parks, walking trails, and major commuter routes. Don't miss this opportunity to own a beautifully maintained home on the market!
Home Details
Home Type
- Single Family
Est. Annual Taxes
- $4,933
Year Built
- Built in 2003
Lot Details
- 6,098 Sq Ft Lot
- Fenced
- Level Lot
- Sprinkler System
- Private Yard
- Raised Garden Beds
Parking
- 2 Car Attached Garage
- Garage Door Opener
- Driveway
- RV Access or Parking
Home Design
- Composition Roof
- Vinyl Siding
- Concrete Perimeter Foundation
Interior Spaces
- 2,095 Sq Ft Home
- 2-Story Property
- Vaulted Ceiling
- Ceiling Fan
- Gas Fireplace
- Double Pane Windows
- Family Room
- Living Room
- Dining Room
- Wall to Wall Carpet
- Territorial Views
- Crawl Space
Kitchen
- Convection Oven
- Free-Standing Range
- Plumbed For Ice Maker
- Dishwasher
- Kitchen Island
- Disposal
Bedrooms and Bathrooms
- 4 Bedrooms
Laundry
- Laundry Room
- Washer and Dryer
Outdoor Features
- Shed
Schools
- Nellie Muir Elementary School
- Valor Middle School
- Woodburn High School
Utilities
- Forced Air Heating and Cooling System
- Heating System Uses Gas
- Gas Water Heater
Community Details
- No Home Owners Association
Listing and Financial Details
- Assessor Parcel Number 331592
Map
Home Values in the Area
Average Home Value in this Area
Property History
| Date | Event | Price | Change | Sq Ft Price |
|---|---|---|---|---|
| 03/14/2025 03/14/25 | Sold | $490,000 | +0.2% | $234 / Sq Ft |
| 01/21/2025 01/21/25 | Pending | -- | -- | -- |
| 12/22/2024 12/22/24 | For Sale | $489,000 | -- | $233 / Sq Ft |
Tax History
| Year | Tax Paid | Tax Assessment Tax Assessment Total Assessment is a certain percentage of the fair market value that is determined by local assessors to be the total taxable value of land and additions on the property. | Land | Improvement |
|---|---|---|---|---|
| 2024 | $4,933 | $255,160 | -- | -- |
| 2023 | $4,902 | $247,730 | $0 | $0 |
| 2022 | $4,643 | $240,520 | $0 | $0 |
| 2021 | $4,507 | $233,520 | $0 | $0 |
| 2020 | $4,373 | $226,720 | $0 | $0 |
| 2019 | $4,252 | $220,120 | $0 | $0 |
| 2018 | $4,163 | $0 | $0 | $0 |
| 2017 | $4,042 | $0 | $0 | $0 |
| 2016 | $3,921 | $0 | $0 | $0 |
| 2015 | $3,805 | $0 | $0 | $0 |
| 2014 | $3,608 | $0 | $0 | $0 |
Mortgage History
| Date | Status | Loan Amount | Loan Type |
|---|---|---|---|
| Open | $481,124 | New Conventional | |
| Previous Owner | $179,844 | New Conventional | |
| Previous Owner | $72,000 | Credit Line Revolving | |
| Previous Owner | $167,000 | Purchase Money Mortgage |
Deed History
| Date | Type | Sale Price | Title Company |
|---|---|---|---|
| Warranty Deed | $490,000 | Ticor Title | |
| Warranty Deed | $185,648 | Fidelity Natl Title Co Of Or |
Similar Homes in Woodburn, OR
Source: Regional Multiple Listing Service (RMLS)
MLS Number: 24447712
APN: 331592
- 705 S Columbia Dr
- 2451 Ben Brown Dr
- 739 Merriott Ln Unit H571
- 3137 Linfield Ave
- 338 S Columbia Dr
- 630 Nichols Ln Unit H493
- 427 E Clackamas Cir
- 2262 Halter Dr
- 741 Pickering Ln
- 720 Pickering Ln
- 721 Pickering Ln
- 702 Pickering Ln
- 714 Pickering Ln
- 1051 Stubb Rd NE
- 1976 Santiam Dr
- 1894 Mccallum Ln
- 731 Merriott Ln
- 15097 Stubb Rd NE
- 122 E Clackamas Cir






