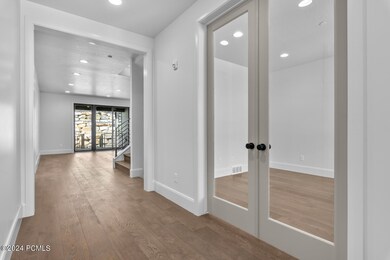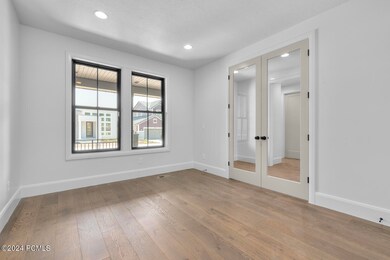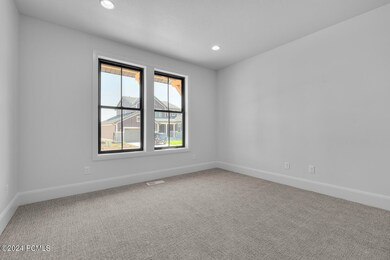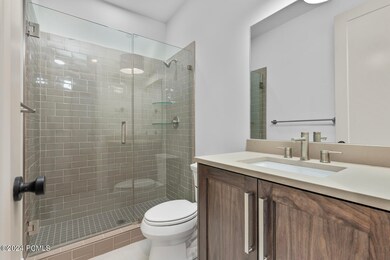2737 Piper Way Park City, UT 84060
Highlights
- Under Construction
- Open Floorplan
- Mountain View
- McPolin Elementary School Rated A
- ENERGY STAR Certified Homes
- Clubhouse
About This Home
As of February 2025Luxury Park City home in a much sought after Park City Heights subdivision! This brand new Saddleback Mountain home plan is sure to impress! Loaded with upgrades such as a huge kitchen with quartz countertops, full height tile backsplash, custom cabinetry with under lighting, built in refrigerator and high end stainless steel gas appliances. Includes a main level master bedroom for easy access and the bathrooms features stunning tile work and brushed nickel hardware that provide a feel of elegance. An upstairs loft and finished basement space provide extra room for relaxing and entertaining. Textured walls, 2 tone paint, hardwood flooring, madrid base & casing, can lighting and expanded covered deck round out this beautiful home. Located in the Park City school district in a neighborhood that features a community clubhouse, pool, park, trail access and located on the city bus route. Full landscaping is included making this a home you do not want to miss out on!
Last Buyer's Agent
Non Agent
Non Member
Home Details
Home Type
- Single Family
Est. Annual Taxes
- $2,590
Year Built
- Built in 2024 | Under Construction
Lot Details
- 7,841 Sq Ft Lot
- Level Lot
HOA Fees
- $100 Monthly HOA Fees
Parking
- 3 Car Attached Garage
- Garage Door Opener
Home Design
- Mountain Contemporary Architecture
- Wood Frame Construction
- Asphalt Roof
- HardiePlank Siding
- Stone Siding
- Concrete Perimeter Foundation
- Stone
Interior Spaces
- 5,342 Sq Ft Home
- Open Floorplan
- Vaulted Ceiling
- Self Contained Fireplace Unit Or Insert
- Gas Fireplace
- Great Room
- Family Room
- Dining Room
- Home Office
- Loft
- Storage
- Mountain Views
- Fire and Smoke Detector
Kitchen
- Breakfast Area or Nook
- Eat-In Kitchen
- Breakfast Bar
- Double Oven
- Gas Range
- Microwave
- ENERGY STAR Qualified Dishwasher
- Kitchen Island
- Disposal
Flooring
- Wood
- Carpet
- Tile
Bedrooms and Bathrooms
- 7 Bedrooms | 1 Primary Bedroom on Main
- Walk-In Closet
Laundry
- Laundry Room
- Washer and Gas Dryer Hookup
Eco-Friendly Details
- ENERGY STAR Certified Homes
Outdoor Features
- Deck
- Patio
- Outdoor Gas Grill
- Porch
Utilities
- Forced Air Heating and Cooling System
- Heating System Uses Natural Gas
- High-Efficiency Furnace
- Programmable Thermostat
- Natural Gas Connected
- Private Water Source
- Gas Water Heater
- Water Purifier
- High Speed Internet
- Phone Available
Listing and Financial Details
- Assessor Parcel Number Pch-4-445
Community Details
Overview
- Association fees include amenities, management fees, reserve/contingency fund
- Association Phone (801) 955-5126
- Park City Heights Subdivision
Amenities
- Clubhouse
Recreation
- Community Pool
- Community Spa
Map
Home Values in the Area
Average Home Value in this Area
Property History
| Date | Event | Price | Change | Sq Ft Price |
|---|---|---|---|---|
| 02/18/2025 02/18/25 | Sold | -- | -- | -- |
| 09/09/2024 09/09/24 | Pending | -- | -- | -- |
| 07/08/2024 07/08/24 | For Sale | $2,287,872 | 0.0% | $428 / Sq Ft |
| 06/05/2024 06/05/24 | Pending | -- | -- | -- |
| 04/03/2024 04/03/24 | For Sale | $2,287,872 | -- | $428 / Sq Ft |
Tax History
| Year | Tax Paid | Tax Assessment Tax Assessment Total Assessment is a certain percentage of the fair market value that is determined by local assessors to be the total taxable value of land and additions on the property. | Land | Improvement |
|---|---|---|---|---|
| 2023 | $2,590 | $450,000 | $450,000 | $0 |
| 2022 | $0 | $0 | $0 | $0 |
Mortgage History
| Date | Status | Loan Amount | Loan Type |
|---|---|---|---|
| Previous Owner | $1,789,135 | VA |
Deed History
| Date | Type | Sale Price | Title Company |
|---|---|---|---|
| Warranty Deed | -- | Cottonwood Title | |
| Warranty Deed | -- | Cottonwood Title | |
| Special Warranty Deed | -- | Cottonwood Title | |
| Special Warranty Deed | -- | Cottonwood Title |
Source: Park City Board of REALTORS®
MLS Number: 12401153
APN: PCH-4-445
- 2713 Piper Way
- 2765 Piper Way
- 2709 Ledger Way
- 0000 E Beaux Ct
- 30 Hidden Oaks Ln
- 75 Hidden Oaks Ln
- 3608 Sun Ridge Dr
- 3495 Sun Ridge Dr
- 2660 Butch Cassidy Ct
- 0 Lot 261 North East Park Dr
- 2542 Silver Cloud Dr
- 2018 High St
- 4123 N Forestdale Dr Unit 7
- 4123 N Forestdale Dr Unit 10
- 4123 N Forestdale Dr Unit 1
- 1547 W Crystal View Ct
- 2325 Sidewinder Dr Unit 821
- 1089 W Cattail Ct





