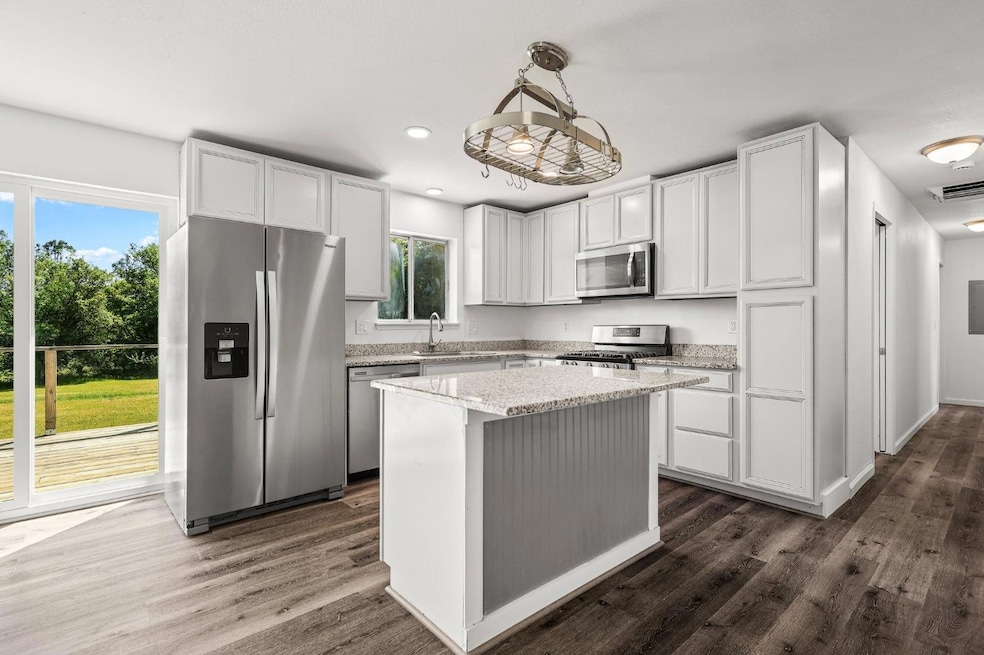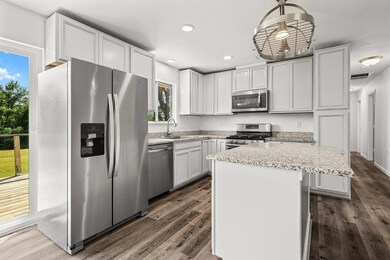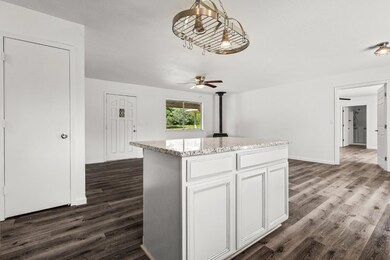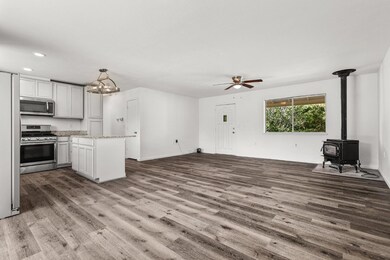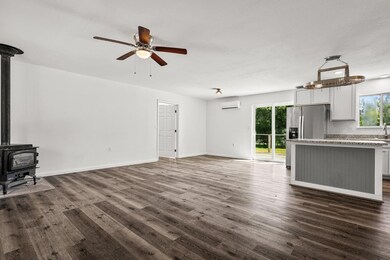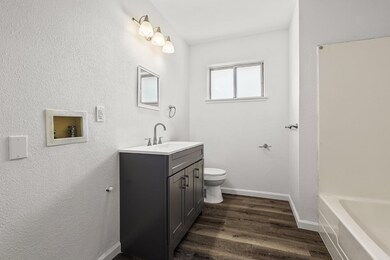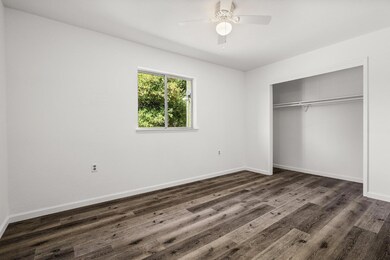
27373 Colley Ln Shingletown, CA 96088
Estimated payment $2,747/month
Highlights
- RV Access or Parking
- 5.76 Acre Lot
- Wood Burning Stove
- Foothill High School Rated A-
- Pasture Views
- Bonus Room
About This Home
Nestled on nearly 6 serene acres in Lower Shingletown, CA, 27373 Colley Lane offers a rare opportunity to build your dream retreat in a peaceful, natural setting. This updated single story and easily accessible property features a cleared trail perfect for ATVs or golf carts, an on-site PG&E power pole for convenient electrical setup, and is located below the snow line for year-round access. Quite and open view from the backyard patio; spacious garage/workshop with private fencing gate.Just a short drive from Redding, the parcel combines seclusion with accessibility, making it ideal for a private residence or getaway surrounded by greenbelt views and tranquil landscapes.Book your showing today!
Home Details
Home Type
- Single Family
Est. Annual Taxes
- $4,296
Year Built
- Built in 1989 | Remodeled
Lot Details
- 5.76 Acre Lot
- Lot Dimensions: 222
- North Facing Home
- Wood Fence
- Aluminum or Metal Fence
- Irregular Lot
- Front Yard
Parking
- 2 Car Garage
- RV Access or Parking
Home Design
- Bungalow
- Raised Foundation
- Frame Construction
- Shingle Roof
- Composition Roof
Interior Spaces
- 1,968 Sq Ft Home
- 1-Story Property
- Wood Burning Stove
- Free Standing Fireplace
- Double Pane Windows
- Great Room
- Combination Dining and Living Room
- Bonus Room
- Pasture Views
Kitchen
- Breakfast Area or Nook
- Free-Standing Gas Range
- Range Hood
- Microwave
- Dishwasher
- Kitchen Island
- Granite Countertops
- Disposal
Flooring
- Laminate
- Vinyl
Bedrooms and Bathrooms
- 3 Bedrooms
- 3 Full Bathrooms
- Stone Bathroom Countertops
- Tile Bathroom Countertop
- Secondary Bathroom Double Sinks
- Bathtub with Shower
- Separate Shower
- Window or Skylight in Bathroom
Laundry
- Laundry Room
- Dryer
- Washer
Home Security
- Carbon Monoxide Detectors
- Fire and Smoke Detector
Outdoor Features
- Patio
- Shed
- Rear Porch
Utilities
- One Cooling System Mounted To A Wall/Window
- Wall Furnace
- 220 Volts
- Gas Tank Leased
- Private Water Source
- Well
- Water Heater
- Septic System
- Private Sewer
Listing and Financial Details
- Assessor Parcel Number 093330012000
Community Details
Overview
- No Home Owners Association
- Low-Rise Condominium
Building Details
- Net Lease
Map
Home Values in the Area
Average Home Value in this Area
Tax History
| Year | Tax Paid | Tax Assessment Tax Assessment Total Assessment is a certain percentage of the fair market value that is determined by local assessors to be the total taxable value of land and additions on the property. | Land | Improvement |
|---|---|---|---|---|
| 2024 | $4,296 | $405,380 | $74,284 | $331,096 |
| 2023 | $4,296 | $397,432 | $72,828 | $324,604 |
| 2022 | $4,194 | $389,640 | $71,400 | $318,240 |
| 2021 | $3,035 | $284,131 | $64,331 | $219,800 |
| 2020 | $3,087 | $281,219 | $63,672 | $217,547 |
| 2019 | $2,999 | $275,706 | $62,424 | $213,282 |
| 2018 | $2,967 | $270,300 | $61,200 | $209,100 |
| 2017 | $1,887 | $174,793 | $27,802 | $146,991 |
| 2016 | $1,781 | $171,366 | $27,257 | $144,109 |
| 2015 | $1,720 | $168,793 | $26,848 | $141,945 |
| 2014 | $1,756 | $165,488 | $26,323 | $139,165 |
Property History
| Date | Event | Price | Change | Sq Ft Price |
|---|---|---|---|---|
| 04/24/2025 04/24/25 | For Sale | $428,000 | +12.0% | $217 / Sq Ft |
| 03/05/2021 03/05/21 | Sold | $382,000 | -6.8% | $194 / Sq Ft |
| 11/19/2020 11/19/20 | Pending | -- | -- | -- |
| 10/10/2020 10/10/20 | For Sale | $409,900 | +54.7% | $208 / Sq Ft |
| 03/14/2017 03/14/17 | Sold | $265,000 | -3.6% | $135 / Sq Ft |
| 01/31/2017 01/31/17 | Pending | -- | -- | -- |
| 08/15/2016 08/15/16 | For Sale | $275,000 | -- | $140 / Sq Ft |
Deed History
| Date | Type | Sale Price | Title Company |
|---|---|---|---|
| Grant Deed | $382,000 | Placer Title Company | |
| Grant Deed | $265,000 | Placer Title Company | |
| Interfamily Deed Transfer | -- | Accommodation | |
| Interfamily Deed Transfer | -- | Placer Title Company | |
| Interfamily Deed Transfer | -- | None Available | |
| Interfamily Deed Transfer | -- | First American Title Co | |
| Interfamily Deed Transfer | -- | First American Title Ins Co | |
| Interfamily Deed Transfer | -- | None Available | |
| Grant Deed | $132,000 | Alliance Title Company |
Mortgage History
| Date | Status | Loan Amount | Loan Type |
|---|---|---|---|
| Open | $267,400 | New Conventional | |
| Previous Owner | $260,200 | FHA | |
| Previous Owner | $180,000 | New Conventional | |
| Previous Owner | $190,000 | Stand Alone Refi Refinance Of Original Loan | |
| Previous Owner | $50,000 | Stand Alone Second | |
| Previous Owner | $125,000 | Unknown | |
| Previous Owner | $100,000 | No Value Available | |
| Previous Owner | $40,000 | Purchase Money Mortgage |
Similar Homes in Shingletown, CA
Source: MetroList
MLS Number: 225052116
APN: 093-330-012-000
- 27100 Steelhead Trail
- 0 Ca-44 Unit 25-674
- 7899 Elmer's Way
- NSA Lack Creek Dr
- 27255 Lack Creek Dr
- 28216 Whippoorwill Cir
- 6823 Black Butte Rd
- 6783 Black Butte Rd
- 28554 Glenn Oaks Rd
- 0 Winoxy 093-130-039-000 Ln
- 0 Whippoorwill Cir Unit 25-311
- 0 Hilda 093-130-032-000 Rd Unit 24-4564
- 6867 Alpine Ridge Rd
- Lot 21 Black Butte Rd
- 24324 California 44
- 7463 Tahoe Ln
- 0 Black Butte Rd Unit 24-951
- 7417 Tahoe Ln
- Lot 9 Moraine Way
- 28955 California 44
