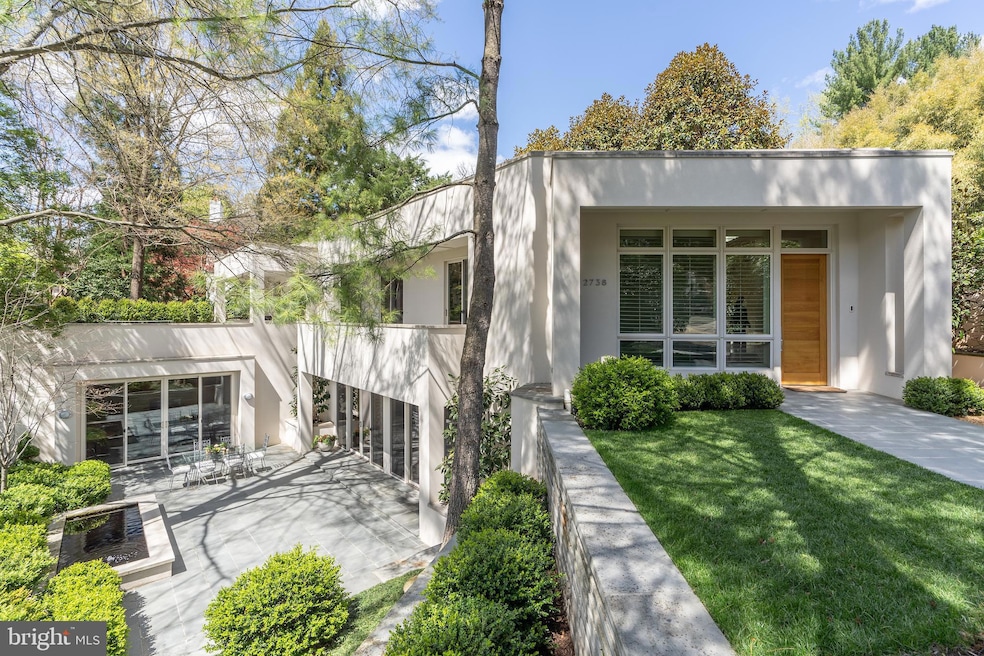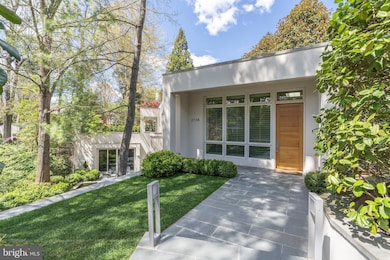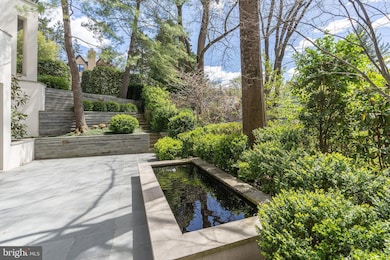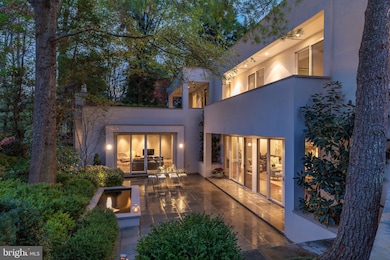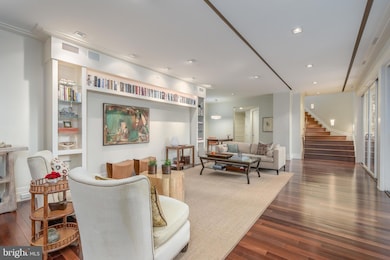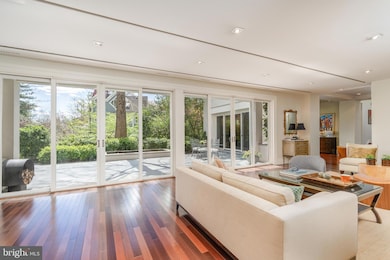
2738 Chain Bridge Rd NW Washington, DC 20016
Kent NeighborhoodHighlights
- Gourmet Kitchen
- Open Floorplan
- Contemporary Architecture
- Key Elementary School Rated A
- Dual Staircase
- Wood Flooring
About This Home
As of January 2025Hidden jewel on one of Washington’s most sought-after streets in the desirable Kent neighborhood. Tucked away at the end of a long private drive, you’ll find this secret retreat nestled among mature trees featuring the beauty of indoor-outdoor living. This stylish contemporary is a nature lover’s dream. Both the living room and den open to a private courtyard perfect for entertaining while each of the bedrooms has its own access to a terrace or balcony. The home's clean-lined contemporary design features an open floor plan, high ceilings and walls of full-length windows that capture natural light and beautiful leafy, green views from all angles. Wide, dramatic staircases flank either side of the home providing wonderful flow, and its gallery walls are perfect for displaying artwork. Ideally situated across from Battery Kemble Park’s trails and minutes to Palisades’ restaurants, shops and farmer’s market. Experience city living in a natural setting with quick and easy access to downtown Washington, Reagan National Airport, and I-495. An elevator, abundant storage and a 2-car garage with additional driveway parking add to this meticulously maintained property. Its architectural detail and magical setting make it a home like no other.
Home Details
Home Type
- Single Family
Est. Annual Taxes
- $17,900
Year Built
- Built in 2005
Lot Details
- 7,996 Sq Ft Lot
- Property is in excellent condition
Parking
- 2 Car Detached Garage
- Parking Storage or Cabinetry
- Side Facing Garage
- Garage Door Opener
- On-Street Parking
Home Design
- Contemporary Architecture
- Concrete Perimeter Foundation
- Stucco
Interior Spaces
- Property has 2 Levels
- Open Floorplan
- Dual Staircase
- Sound System
- Built-In Features
- Ceiling height of 9 feet or more
- Gas Fireplace
- Wood Flooring
Kitchen
- Gourmet Kitchen
- Built-In Oven
- Cooktop
- Microwave
- Dishwasher
- Stainless Steel Appliances
- Disposal
Bedrooms and Bathrooms
- 3 Main Level Bedrooms
Laundry
- Dryer
- Washer
Accessible Home Design
- Accessible Elevator Installed
Outdoor Features
- Multiple Balconies
- Water Fountains
- Terrace
- Exterior Lighting
Schools
- Key Elementary School
- Hardy Middle School
- Wilson Senior High School
Utilities
- Forced Air Heating and Cooling System
- Natural Gas Water Heater
- Municipal Trash
Community Details
- No Home Owners Association
- Kent Subdivision
Listing and Financial Details
- Assessor Parcel Number 1409//0864 AND 1409//0867
Map
Home Values in the Area
Average Home Value in this Area
Property History
| Date | Event | Price | Change | Sq Ft Price |
|---|---|---|---|---|
| 01/09/2025 01/09/25 | Sold | $2,800,000 | -3.3% | $713 / Sq Ft |
| 11/24/2024 11/24/24 | Pending | -- | -- | -- |
| 09/19/2024 09/19/24 | For Sale | $2,895,000 | +75.5% | $738 / Sq Ft |
| 04/12/2012 04/12/12 | Sold | $1,650,000 | -8.2% | $420 / Sq Ft |
| 01/19/2012 01/19/12 | Pending | -- | -- | -- |
| 12/28/2011 12/28/11 | For Sale | $1,798,000 | 0.0% | $458 / Sq Ft |
| 12/10/2011 12/10/11 | Pending | -- | -- | -- |
| 10/24/2011 10/24/11 | For Sale | $1,798,000 | -- | $458 / Sq Ft |
Tax History
| Year | Tax Paid | Tax Assessment Tax Assessment Total Assessment is a certain percentage of the fair market value that is determined by local assessors to be the total taxable value of land and additions on the property. | Land | Improvement |
|---|---|---|---|---|
| 2024 | $18,779 | $2,209,290 | $978,790 | $1,230,500 |
| 2023 | $17,900 | $2,105,830 | $919,300 | $1,186,530 |
| 2022 | $17,315 | $2,037,010 | $876,600 | $1,160,410 |
| 2021 | $16,356 | $1,924,200 | $872,280 | $1,051,920 |
| 2020 | $15,909 | $1,871,700 | $847,420 | $1,024,280 |
| 2019 | $15,460 | $1,818,840 | $825,910 | $992,930 |
| 2018 | $14,963 | $1,760,300 | $0 | $0 |
| 2017 | $14,561 | $1,713,000 | $0 | $0 |
| 2016 | $14,260 | $1,677,690 | $0 | $0 |
| 2015 | $14,207 | $1,671,380 | $0 | $0 |
| 2014 | $13,922 | $1,637,860 | $0 | $0 |
Mortgage History
| Date | Status | Loan Amount | Loan Type |
|---|---|---|---|
| Open | $1,000,000 | New Conventional | |
| Closed | $1,070,000 | New Conventional | |
| Closed | $500,000 | Credit Line Revolving | |
| Closed | $1,253,200 | Adjustable Rate Mortgage/ARM | |
| Closed | $1,320,000 | New Conventional | |
| Previous Owner | $300,000 | Credit Line Revolving | |
| Previous Owner | $850,000 | New Conventional |
Deed History
| Date | Type | Sale Price | Title Company |
|---|---|---|---|
| Warranty Deed | $1,650,000 | -- | |
| Deed | $850,000 | -- |
Similar Homes in Washington, DC
Source: Bright MLS
MLS Number: DCDC2159516
APN: 1409-0864
- 2754 Chain Bridge Rd NW
- 2913 University Terrace NW
- 2824 Chain Bridge Rd NW
- 4947 Eskridge Terrace NW
- 2950 Chain Bridge Rd NW
- 4825 Dexter Terrace NW
- 5135 Macarthur Blvd NW
- 4813 Kemble Place NW
- 5112 Macarthur Blvd NW Unit 2
- 5112 Macarthur Blvd NW Unit 209
- 5112 Macarthur Blvd NW Unit 106
- 2409 49th St NW
- 3030 Chain Bridge Rd NW
- 2866 Arizona Terrace NW
- 5068 Sherier Place NW
- 4641 Dexter St NW
- 5022 Cathedral Ave NW
- 5008 Klingle St NW
- 5017 Klingle St NW
- 4920 Loughboro Rd NW
