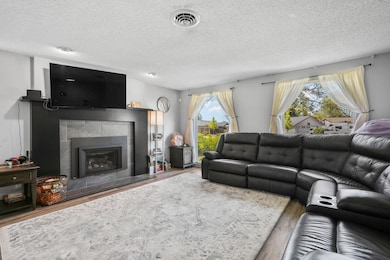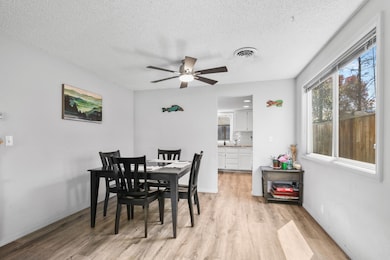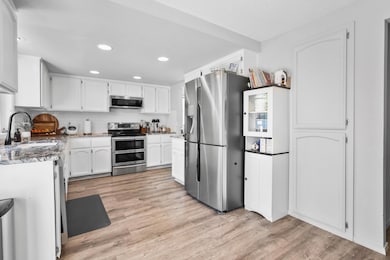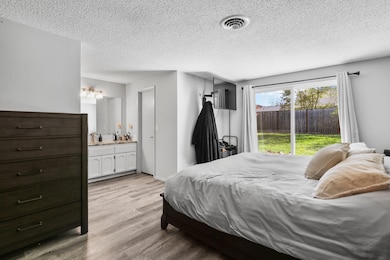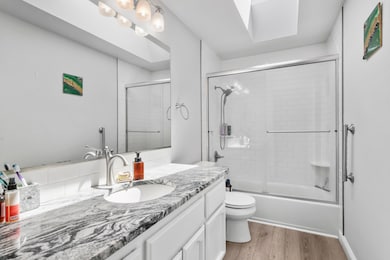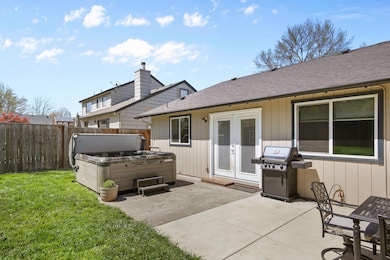
2738 Stonebrook Dr Medford, OR 97504
Cedar Hills NeighborhoodEstimated payment $2,780/month
Highlights
- Spa
- RV Access or Parking
- Granite Countertops
- No Units Above
- Ranch Style House
- No HOA
About This Home
Beautifully upgraded 3-bed, 2-bath in a sought-after neighborhood. Step inside to an inviting layout enhanced by fresh interior paint, stand-out granite countertops, new double-pane vinyl windows, and recessed lighting throughout. The kitchen is a chef's dream with stainless steel appliances—including an induction double oven. A cozy Regency gas fireplace adds charm to the main living area. The primary suite opens to the serene backyard through a sliding glass door, offering a private retreat with a nearly new hot tub—perfect for relaxing. A standout feature is the detached, fully finished studio complete with a mini-split system and full electrical—ideal for a home office or creative studio. The oversized garage includes custom built-in shelving and direct access to the dedicated RV parking (10' x 25'). Professionally installed full-yard sprinkler system with a permitted backflow device for added convenience. With all the upgrades already completed, this home is designed to impress.
Home Details
Home Type
- Single Family
Est. Annual Taxes
- $3,217
Year Built
- Built in 1983
Lot Details
- 8,712 Sq Ft Lot
- No Common Walls
- No Units Located Below
- Fenced
- Front and Back Yard Sprinklers
- Property is zoned SFR-4, SFR-4
Parking
- 2 Car Garage
- Driveway
- RV Access or Parking
Home Design
- Ranch Style House
- Frame Construction
- Composition Roof
- Concrete Perimeter Foundation
Interior Spaces
- 1,473 Sq Ft Home
- Ceiling Fan
- Gas Fireplace
- Double Pane Windows
- Vinyl Clad Windows
- Living Room
- Vinyl Flooring
Kitchen
- Eat-In Kitchen
- Double Oven
- Cooktop
- Microwave
- Dishwasher
- Granite Countertops
- Disposal
Bedrooms and Bathrooms
- 3 Bedrooms
- 2 Full Bathrooms
Laundry
- Laundry Room
- Washer
Eco-Friendly Details
- Smart Irrigation
Outdoor Features
- Spa
- Separate Outdoor Workshop
Schools
- Abraham Lincoln Elementary School
- Hedrick Middle School
- North Medford High School
Utilities
- Cooling Available
- Heat Pump System
- Water Heater
Community Details
- No Home Owners Association
- Cedar Shadows Subdivision Unit 3
Listing and Financial Details
- Assessor Parcel Number 10691391
Map
Home Values in the Area
Average Home Value in this Area
Tax History
| Year | Tax Paid | Tax Assessment Tax Assessment Total Assessment is a certain percentage of the fair market value that is determined by local assessors to be the total taxable value of land and additions on the property. | Land | Improvement |
|---|---|---|---|---|
| 2024 | $3,217 | $215,380 | $115,750 | $99,630 |
| 2023 | $3,119 | $209,110 | $112,380 | $96,730 |
| 2022 | $3,111 | $209,110 | $112,380 | $96,730 |
| 2021 | $2,964 | $203,020 | $109,110 | $93,910 |
| 2020 | $2,901 | $197,110 | $105,930 | $91,180 |
| 2019 | $2,833 | $185,800 | $99,850 | $85,950 |
| 2018 | $2,760 | $180,390 | $96,950 | $83,440 |
| 2017 | $2,710 | $180,390 | $96,950 | $83,440 |
| 2016 | $2,728 | $170,040 | $91,390 | $78,650 |
| 2015 | $2,622 | $170,040 | $91,390 | $78,650 |
| 2014 | $2,576 | $160,290 | $86,150 | $74,140 |
Property History
| Date | Event | Price | Change | Sq Ft Price |
|---|---|---|---|---|
| 04/15/2025 04/15/25 | For Sale | $450,000 | +67.9% | $305 / Sq Ft |
| 04/08/2019 04/08/19 | Sold | $268,000 | -1.7% | $182 / Sq Ft |
| 04/01/2019 04/01/19 | Pending | -- | -- | -- |
| 03/29/2019 03/29/19 | For Sale | $272,500 | -- | $185 / Sq Ft |
Deed History
| Date | Type | Sale Price | Title Company |
|---|---|---|---|
| Warranty Deed | $375,000 | Amerititle | |
| Warranty Deed | $375,000 | Amerititle | |
| Interfamily Deed Transfer | -- | None Available | |
| Warranty Deed | $268,000 | Ticor Title | |
| Interfamily Deed Transfer | -- | None Available | |
| Interfamily Deed Transfer | -- | Jackson County Title |
Mortgage History
| Date | Status | Loan Amount | Loan Type |
|---|---|---|---|
| Open | $325,000 | Commercial | |
| Closed | $325,000 | Commercial |
Similar Homes in Medford, OR
Source: Southern Oregon MLS
MLS Number: 220199595
APN: 10691391
- 3025 Sky Lakes Dr
- 3015 Mt Thielsen Dr
- 2868 Bailey Ave
- 3020 Mt Thielsen Dr
- 2736 Canterbury Ln
- 2390 Fairfield Dr
- 2981 Barclay Rd
- 3057 Delta Waters Rd
- 3371 Bryson Way
- 2671 Snowcrest Dr
- 3128 Cedar Links Dr
- 3136 Monaco Ct
- 3040 Sheraton Ct
- 3148 Monaco Ct
- 3154 Monaco Ct
- 2961 Amblegreen Dr
- 3161 Monaco Ct
- 2568 St Charles Way
- 530 St Augustine Dr
- 2807 Wilkshire Dr

