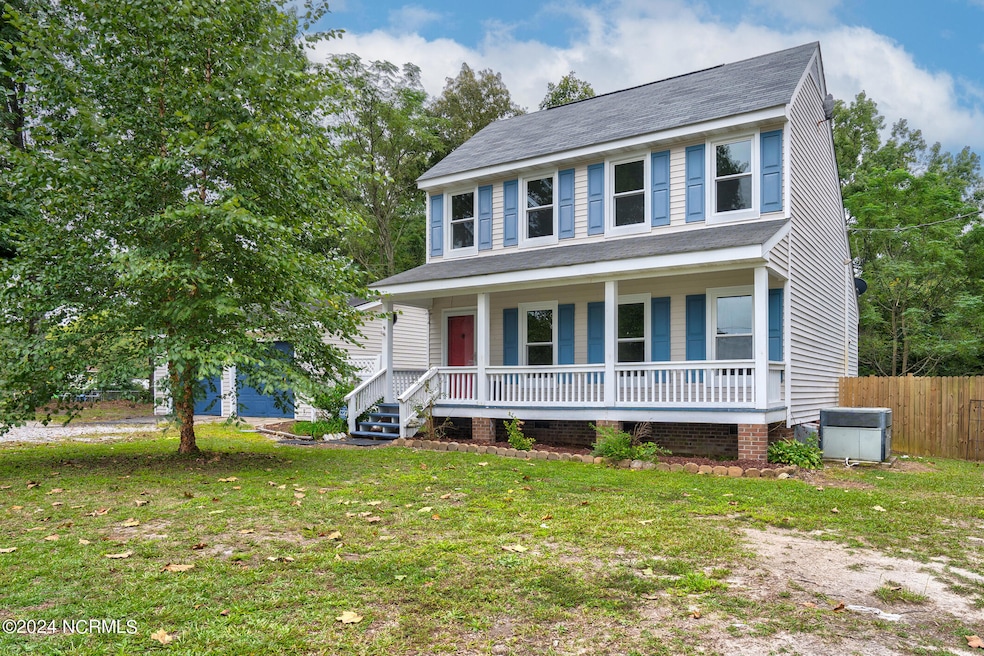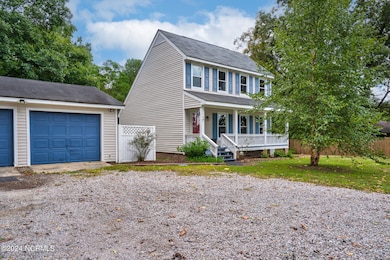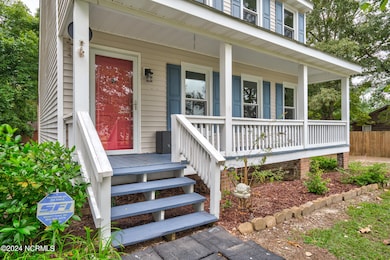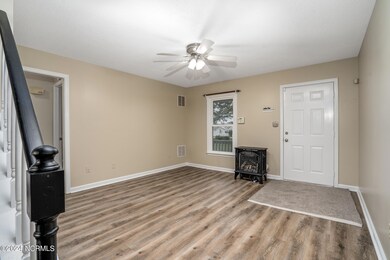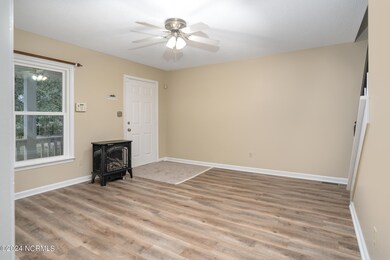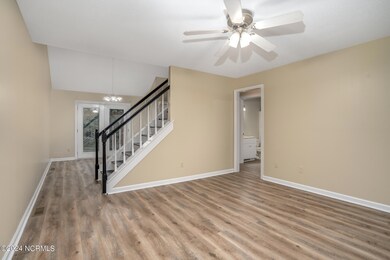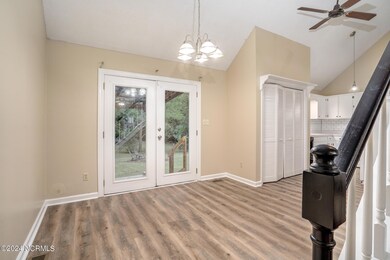
2739 E Old Spring Hope Rd Nashville, NC 27856
Highlights
- Deck
- Covered patio or porch
- 2 Car Detached Garage
- No HOA
- Fenced Yard
- Luxury Vinyl Plank Tile Flooring
About This Home
As of April 2025Beautiful 2 Bed/ 2 Bath home in Nashville featuring a Large Living room, Dining area, LVP Floors and Bedroom w/ NEW Carpet on first floor. Upstairs Enjoy a Private Master Bedroom w/ Full Bath.Outside Relax on your Covered front Porch or Private Rear Deck in addition to a Wired Double Detached Garage and a Fenced in Back Yard!!! Call Today for your Private Showing.
Last Buyer's Agent
A Non Member
A Non Member
Home Details
Home Type
- Single Family
Est. Annual Taxes
- $988
Year Built
- Built in 1981
Lot Details
- 0.69 Acre Lot
- Fenced Yard
- Chain Link Fence
Home Design
- Wood Frame Construction
- Shingle Roof
- Vinyl Siding
- Stick Built Home
Interior Spaces
- 1,128 Sq Ft Home
- 2-Story Property
- Ceiling height of 9 feet or more
- Gas Log Fireplace
- Combination Dining and Living Room
- Luxury Vinyl Plank Tile Flooring
- Crawl Space
- Washer and Dryer Hookup
Bedrooms and Bathrooms
- 2 Bedrooms
- 2 Full Bathrooms
Parking
- 2 Car Detached Garage
- Gravel Driveway
- Additional Parking
Outdoor Features
- Deck
- Covered patio or porch
Schools
- Nashville Elementary School
- Nash Central Middle School
- Nash Central High School
Utilities
- Central Air
- Heat Pump System
- Well
- Electric Water Heater
- On Site Septic
- Septic Tank
Community Details
- No Home Owners Association
Listing and Financial Details
- Assessor Parcel Number 381015534970
Map
Home Values in the Area
Average Home Value in this Area
Property History
| Date | Event | Price | Change | Sq Ft Price |
|---|---|---|---|---|
| 04/11/2025 04/11/25 | Sold | $189,000 | -5.3% | $168 / Sq Ft |
| 03/12/2025 03/12/25 | Pending | -- | -- | -- |
| 03/10/2025 03/10/25 | Price Changed | $199,500 | -4.8% | $177 / Sq Ft |
| 03/06/2025 03/06/25 | Price Changed | $209,500 | -4.6% | $186 / Sq Ft |
| 02/18/2025 02/18/25 | Price Changed | $219,500 | -4.1% | $195 / Sq Ft |
| 02/06/2025 02/06/25 | For Sale | $229,000 | 0.0% | $203 / Sq Ft |
| 11/29/2024 11/29/24 | Pending | -- | -- | -- |
| 11/13/2024 11/13/24 | Price Changed | $229,000 | -1.5% | $203 / Sq Ft |
| 11/13/2024 11/13/24 | Price Changed | $232,500 | -0.9% | $206 / Sq Ft |
| 10/21/2024 10/21/24 | Price Changed | $234,500 | -2.1% | $208 / Sq Ft |
| 10/06/2024 10/06/24 | Price Changed | $239,500 | -1.6% | $212 / Sq Ft |
| 09/27/2024 09/27/24 | Price Changed | $243,500 | -2.0% | $216 / Sq Ft |
| 09/17/2024 09/17/24 | For Sale | $248,500 | -- | $220 / Sq Ft |
Tax History
| Year | Tax Paid | Tax Assessment Tax Assessment Total Assessment is a certain percentage of the fair market value that is determined by local assessors to be the total taxable value of land and additions on the property. | Land | Improvement |
|---|---|---|---|---|
| 2024 | $1,163 | $105,190 | $22,600 | $82,590 |
| 2023 | $988 | $105,190 | $0 | $0 |
| 2022 | $988 | $105,190 | $22,600 | $82,590 |
| 2021 | $988 | $105,190 | $22,600 | $82,590 |
| 2020 | $988 | $105,190 | $22,600 | $82,590 |
| 2019 | $956 | $105,190 | $22,600 | $82,590 |
| 2018 | $956 | $105,190 | $0 | $0 |
| 2017 | $956 | $105,190 | $0 | $0 |
| 2015 | $953 | $104,861 | $0 | $0 |
| 2014 | $911 | $104,861 | $0 | $0 |
Mortgage History
| Date | Status | Loan Amount | Loan Type |
|---|---|---|---|
| Previous Owner | $185,576 | New Conventional | |
| Previous Owner | $119,200 | New Conventional | |
| Previous Owner | $15,000 | Credit Line Revolving | |
| Previous Owner | $116,062 | New Conventional | |
| Previous Owner | $107,000 | Purchase Money Mortgage |
Deed History
| Date | Type | Sale Price | Title Company |
|---|---|---|---|
| Warranty Deed | $189,000 | None Listed On Document | |
| Warranty Deed | $189,000 | None Listed On Document | |
| Deed | $112,000 | None Available | |
| Warranty Deed | $106,000 | None Available |
Similar Homes in Nashville, NC
Source: Hive MLS
MLS Number: 100466531
APN: 3810-15-53-4970
- 1104 Cross Creek Dr
- 416 Woodfield Dr
- 817 S Creek Dr
- 1681 S Old Carriage Rd
- 1023 Birchwood Dr
- 1017 E Birchwood Dr
- 180 Brunswick Dr
- 2090 Eastern Ave
- 208 Essex Rd
- 388 Glover Park Memorial Dr
- 724 Prestwick Dr
- 1700 Bedfordshire Rd
- 902 Birchwood Dr
- Lot 4 Bedfordshire Rd
- 1170 Parkside Dr
- 1070 Parkside Dr
- 1050 Parkside Dr
- 0 Batchelor Rd
- 1149 Centerview Dr
- 1137 Centerview Dr
