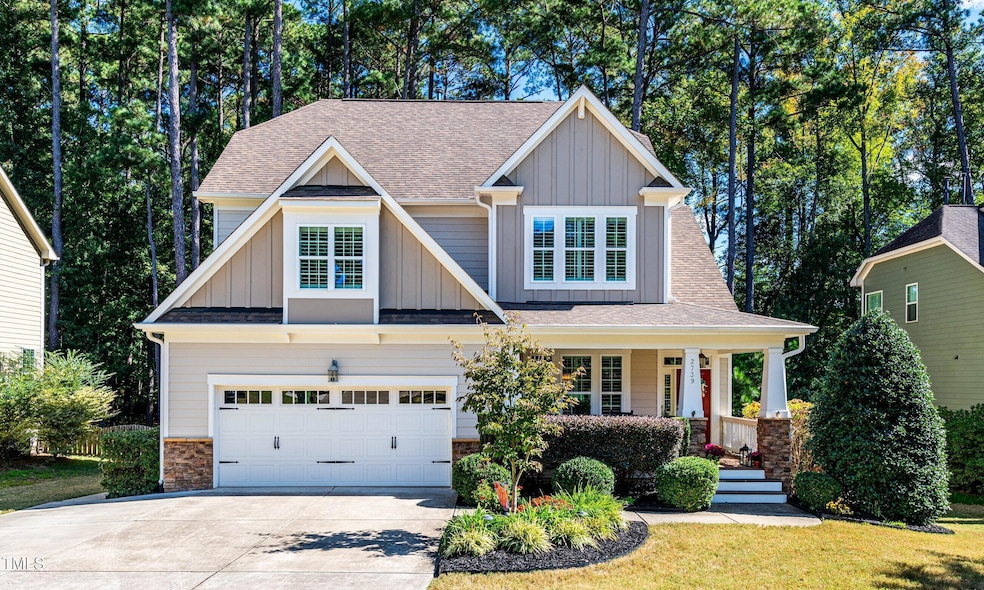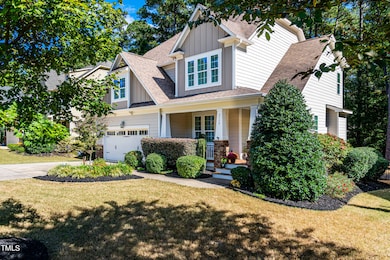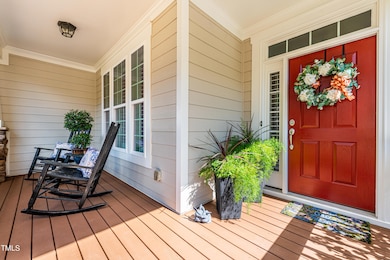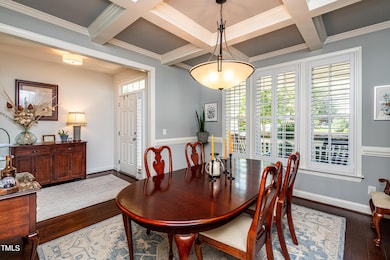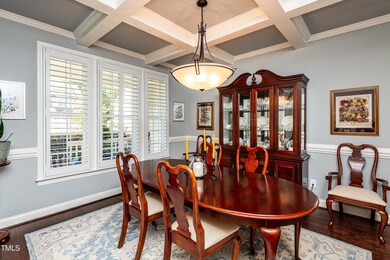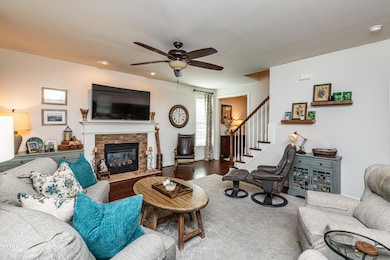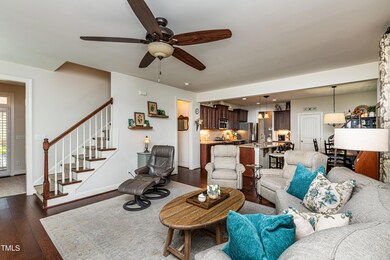
2739 Elderberry Ln Apex, NC 27539
Middle Creek NeighborhoodEstimated payment $4,659/month
Highlights
- Craftsman Architecture
- Deck
- Wood Flooring
- West Lake Elementary School Rated A
- Wooded Lot
- Finished Attic
About This Home
This beautiful 4 beds/3.5 bath home has all you need. Original owner well maintained with a private wooded fenced lot. The backyard backs to over 2 acres of HOA land and makes for amazing privacy and relaxation. The first floor offers hardwoods throughout. The Dining Room has coffered ceilings and leads to the spacious Kitchen that has a huge center island/bar, stainless steel appliances with gas cooktop, granite counter tops and lots of cabinets. The Family Room has a gas fireplace with lots of windows overlooking the private backyard.
Upstairs are 3 bedrooms with 2 of them sharing a Jack & Jill Bath. The Primary Suite offers a tray ceiling, walk in closet and dual sinks, garden tub, separate shower & water closet in the Primary Bath.
Extra space for a Bonus Room/Office or another bedroom awaits you on the 3rd floor. (it is also plumbed for a full bath). The Screened in Porch is probably the BEST space of the house. The quiet atmosphere makes you not want to leave. Surrounded by trees and beautiful landscaping. There is also a grilling deck and patio for those cold nights to enjoy. sitting by the fire pit.
Pool community. 540 is now open and just minutes away. This home is a must see!
Home Details
Home Type
- Single Family
Est. Annual Taxes
- $5,663
Year Built
- Built in 2013
Lot Details
- 0.3 Acre Lot
- Wooded Lot
- Landscaped with Trees
- Back Yard Fenced and Front Yard
HOA Fees
- $65 Monthly HOA Fees
Parking
- 2 Car Attached Garage
- Front Facing Garage
- 1 Open Parking Space
Home Design
- Craftsman Architecture
- Transitional Architecture
- Traditional Architecture
- Arts and Crafts Architecture
- Tri-Level Property
- Brick Foundation
- Shingle Roof
Interior Spaces
- 2,957 Sq Ft Home
- Tray Ceiling
- Ceiling Fan
- Recessed Lighting
- Gas Fireplace
- Entrance Foyer
- Family Room with Fireplace
- Breakfast Room
- Dining Room
- Bonus Room
- Basement
- Crawl Space
- Finished Attic
- Fire and Smoke Detector
Kitchen
- Eat-In Kitchen
- Breakfast Bar
- Gas Cooktop
- Microwave
- Dishwasher
- Stainless Steel Appliances
- Kitchen Island
- Granite Countertops
Flooring
- Wood
- Carpet
- Tile
Bedrooms and Bathrooms
- 4 Bedrooms
- Walk-In Closet
- Double Vanity
- Private Water Closet
Laundry
- Laundry Room
- Washer and Dryer
Outdoor Features
- Deck
Schools
- West Lake Elementary And Middle School
- Middle Creek High School
Utilities
- Central Air
- Heating System Uses Gas
- Heat Pump System
Listing and Financial Details
- Assessor Parcel Number 0689015305
Community Details
Overview
- Association fees include insurance
- Associa Hrw Association, Phone Number (919) 787-9000
- Brighton Forest Subdivision
Recreation
- Community Pool
Map
Home Values in the Area
Average Home Value in this Area
Tax History
| Year | Tax Paid | Tax Assessment Tax Assessment Total Assessment is a certain percentage of the fair market value that is determined by local assessors to be the total taxable value of land and additions on the property. | Land | Improvement |
|---|---|---|---|---|
| 2024 | $5,663 | $647,559 | $140,000 | $507,559 |
| 2023 | $4,711 | $421,838 | $90,000 | $331,838 |
| 2022 | $4,426 | $421,838 | $90,000 | $331,838 |
| 2021 | $4,217 | $421,838 | $90,000 | $331,838 |
| 2020 | $4,217 | $421,838 | $90,000 | $331,838 |
| 2019 | $4,213 | $363,610 | $85,000 | $278,610 |
| 2018 | $3,972 | $363,610 | $85,000 | $278,610 |
| 2017 | $3,829 | $363,610 | $85,000 | $278,610 |
| 2016 | $3,887 | $374,299 | $85,000 | $289,299 |
| 2015 | $3,457 | $343,867 | $54,000 | $289,867 |
| 2014 | $3,331 | $343,867 | $54,000 | $289,867 |
Property History
| Date | Event | Price | Change | Sq Ft Price |
|---|---|---|---|---|
| 03/27/2025 03/27/25 | For Sale | $739,900 | -- | $250 / Sq Ft |
Deed History
| Date | Type | Sale Price | Title Company |
|---|---|---|---|
| Warranty Deed | $330,000 | None Available | |
| Warranty Deed | $305,000 | None Available |
Mortgage History
| Date | Status | Loan Amount | Loan Type |
|---|---|---|---|
| Open | $338,914 | New Conventional | |
| Closed | $344,000 | New Conventional | |
| Closed | $313,500 | New Conventional | |
| Previous Owner | $234,500 | New Conventional |
Similar Homes in the area
Source: Doorify MLS
MLS Number: 10085140
APN: 0689.03-01-5305-000
- 4324 Brighton Ridge Dr
- 2745 Cutleaf Dr
- 4538 Brighton Ridge Dr
- 2624 Brad Ct
- 2912 Oakley Woods Ln
- 3608 Hillthorn Ln
- 4405 New Brighton Dr
- 9601 Eden Trail
- 9645 Eden Trail
- 9704 Eden Trail
- 2836 Thurrock Dr
- 2032 Stoneglen Ln
- 3710 Johnson Pond Rd
- 3012 Optimist Farm Rd
- 4913 Sugargrove Ct
- 8429 Bells Lake Rd
- 4700 Linaria Ln
- 4333 Benton Mill Dr
- 5112 Lizard Tail Ln
- 3312 Shannon Cir
