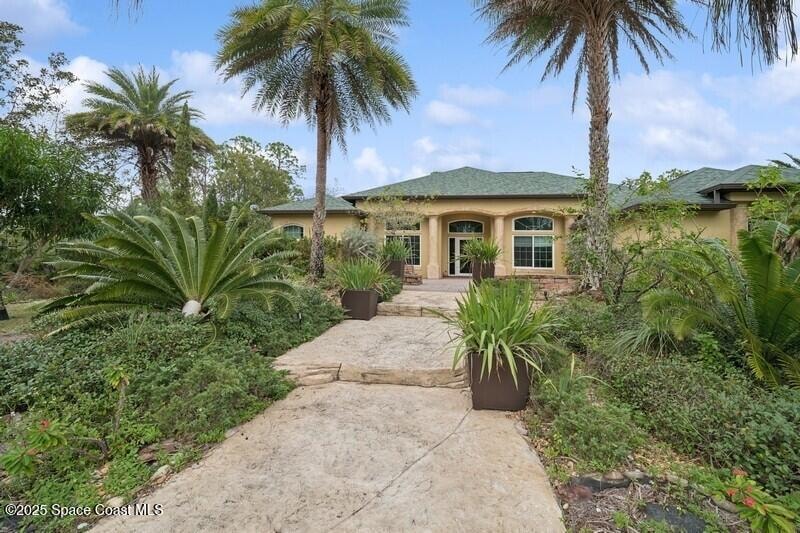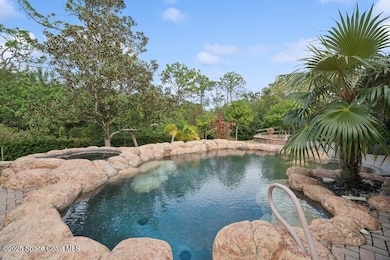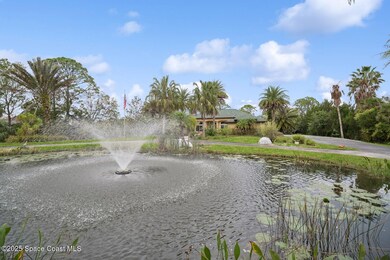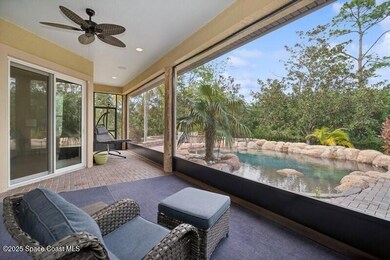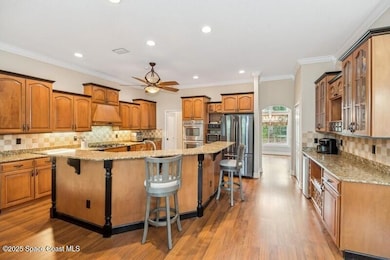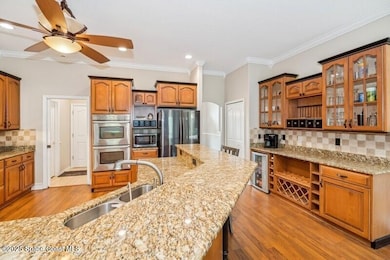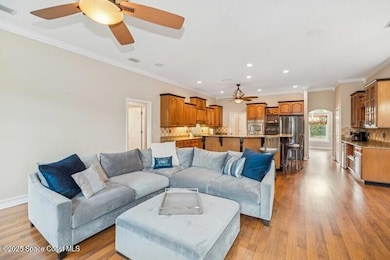
2739 Harlock Rd Melbourne, FL 32934
Estimated payment $5,141/month
Highlights
- Wine Cellar
- RV Access or Parking
- View of Trees or Woods
- Heated In Ground Pool
- Gated Parking
- 1.26 Acre Lot
About This Home
PRICE REDUCED! Estate home with oasis style saltwater pool on 1.26 acres! Your private paved driveway with gate and mature, lush landscape opens up to a circular driveway.
This stunning home has been updated with Brand new roof July 2022. New windows and doors 2021. Home generator. New water softening system 2023. New screened in patio and new gas pool heater 2024. All bathrooms updated 2020. Home Features include 2 car garage with storage closet under air. New epoxy flooring. 50-amp breaker for EV or RV. Beautiful fully stocked pond with multiple fish species and new fountain. Front door entrance opens to high ceilings and formal living room with tile flooring and large sliders overlooking exotic pool with rock edge. Gourmet kitchen with granite countertops, gas stove top, double oven, wine fridge and reverse osmosis system. Owners' suite has double walk-in closets and slider to pool. Bath has quartz countertops, double vanities, tiled shower/2 shower heads. No HOA! This move in ready, one-story home has 4 bedrooms and 3 bathrooms and a 2 1/2 car garage with new epoxy flooring. Numerous updates include a new roof and screening on patio, new pool gas heater, new hot water heater and updated bathrooms. High ceilings and large windows give the home great light. Formal dining room right off of kitchen with Waterford crystal chandelier.
Florida lifestyle with indoor outdoor living. See our incredible space coast rocket launches from your own backyard. One hour to Orlando theme parks. 15 min to one of the few pet friendly beaches in Brevard County. Unincorporated location with no HOA.
Landscaping includes multiple fruit trees, 3 Mango species, Meyer Lemon, lime and Avocado.
Open House Schedule
-
Saturday, May 03, 202512:00 to 3:00 pm5/3/2025 12:00:00 PM +00:005/3/2025 3:00:00 PM +00:00Add to Calendar
Home Details
Home Type
- Single Family
Est. Annual Taxes
- $8,446
Year Built
- Built in 2005 | Remodeled
Lot Details
- 1.26 Acre Lot
- Property fronts a private road
- South Facing Home
- Back Yard Fenced
- Flag Lot
- Front and Back Yard Sprinklers
- Wooded Lot
- Many Trees
Parking
- 212 Car Garage
- Garage Door Opener
- Circular Driveway
- Gated Parking
- Additional Parking
- RV Access or Parking
Property Views
- Pond
- Woods
- Pool
Home Design
- Traditional Architecture
- Shingle Roof
- Concrete Siding
- Block Exterior
- Asphalt
- Stucco
Interior Spaces
- 2,576 Sq Ft Home
- 1-Story Property
- Open Floorplan
- Built-In Features
- Vaulted Ceiling
- Ceiling Fan
- Entrance Foyer
- Wine Cellar
- Screened Porch
Kitchen
- Breakfast Area or Nook
- Eat-In Kitchen
- Breakfast Bar
- Double Convection Oven
- Gas Cooktop
- Freezer
- Ice Maker
- Dishwasher
- Wine Cooler
- Kitchen Island
- Disposal
Flooring
- Laminate
- Tile
Bedrooms and Bathrooms
- 4 Bedrooms
- Split Bedroom Floorplan
- Dual Closets
- Walk-In Closet
- 3 Full Bathrooms
- Separate Shower in Primary Bathroom
- Spa Bath
Laundry
- Laundry on lower level
- Dryer
- Washer
- Sink Near Laundry
Home Security
- Smart Thermostat
- High Impact Windows
- Fire and Smoke Detector
Pool
- Heated In Ground Pool
- Heated Spa
- In Ground Spa
- Saltwater Pool
- Waterfall Pool Feature
Outdoor Features
- Patio
- Shed
Schools
- Sabal Elementary School
- Johnson Middle School
- Eau Gallie High School
Utilities
- Central Heating and Cooling System
- Heating System Uses Propane
- Whole House Permanent Generator
- Propane
- Well
- Gas Water Heater
- Water Softener is Owned
- Septic Tank
- Cable TV Available
Community Details
- No Home Owners Association
Listing and Financial Details
- Assessor Parcel Number 27-36-11-00-00293.0-0000.00
Map
Home Values in the Area
Average Home Value in this Area
Tax History
| Year | Tax Paid | Tax Assessment Tax Assessment Total Assessment is a certain percentage of the fair market value that is determined by local assessors to be the total taxable value of land and additions on the property. | Land | Improvement |
|---|---|---|---|---|
| 2023 | $8,341 | $659,010 | $163,800 | $495,210 |
| 2022 | $4,264 | $340,690 | $0 | $0 |
| 2021 | $4,451 | $330,770 | $0 | $0 |
| 2020 | $4,647 | $344,460 | $0 | $0 |
| 2019 | $4,613 | $336,720 | $0 | $0 |
| 2018 | $3,543 | $252,590 | $0 | $0 |
| 2017 | $3,583 | $247,400 | $0 | $0 |
| 2016 | $3,651 | $242,320 | $90,720 | $151,600 |
| 2015 | $3,760 | $240,640 | $81,900 | $158,740 |
| 2014 | -- | $238,730 | $69,300 | $169,430 |
Property History
| Date | Event | Price | Change | Sq Ft Price |
|---|---|---|---|---|
| 04/19/2025 04/19/25 | Price Changed | $795,000 | -0.5% | $309 / Sq Ft |
| 04/06/2025 04/06/25 | Price Changed | $799,000 | -8.6% | $310 / Sq Ft |
| 04/04/2025 04/04/25 | Price Changed | $874,500 | -0.1% | $339 / Sq Ft |
| 03/15/2025 03/15/25 | Price Changed | $875,000 | -1.1% | $340 / Sq Ft |
| 02/28/2025 02/28/25 | Price Changed | $885,000 | -1.2% | $344 / Sq Ft |
| 01/17/2025 01/17/25 | Price Changed | $895,999 | -0.4% | $348 / Sq Ft |
| 01/10/2025 01/10/25 | Price Changed | $899,900 | -2.2% | $349 / Sq Ft |
| 01/02/2025 01/02/25 | For Sale | $920,000 | +8.9% | $357 / Sq Ft |
| 11/17/2022 11/17/22 | Sold | $845,000 | -0.6% | $328 / Sq Ft |
| 09/22/2022 09/22/22 | Pending | -- | -- | -- |
| 08/27/2022 08/27/22 | Price Changed | $849,900 | -2.3% | $330 / Sq Ft |
| 07/06/2022 07/06/22 | Price Changed | $869,900 | -3.3% | $338 / Sq Ft |
| 05/05/2022 05/05/22 | For Sale | $899,900 | +70.8% | $349 / Sq Ft |
| 05/10/2018 05/10/18 | Sold | $527,000 | -1.5% | $205 / Sq Ft |
| 03/30/2018 03/30/18 | Pending | -- | -- | -- |
| 01/21/2018 01/21/18 | For Sale | $535,000 | -- | $208 / Sq Ft |
Deed History
| Date | Type | Sale Price | Title Company |
|---|---|---|---|
| Warranty Deed | $845,000 | Precise Title | |
| Interfamily Deed Transfer | -- | Attorney | |
| Warranty Deed | $600,000 | Prestige Ttl Of Brevard Llc | |
| Warranty Deed | $527,000 | Title Security And Escrow Of | |
| Warranty Deed | -- | Great American Title Llc | |
| Warranty Deed | $47,000 | Republic Title Company |
Mortgage History
| Date | Status | Loan Amount | Loan Type |
|---|---|---|---|
| Open | $676,000 | New Conventional | |
| Previous Owner | $480,000 | New Conventional | |
| Previous Owner | $350,000 | Adjustable Rate Mortgage/ARM | |
| Previous Owner | $285,000 | New Conventional | |
| Previous Owner | $275,793 | FHA | |
| Previous Owner | $100,000 | Credit Line Revolving | |
| Previous Owner | $235,000 | Unknown | |
| Previous Owner | $34,000 | Stand Alone First |
Similar Homes in Melbourne, FL
Source: Space Coast MLS (Space Coast Association of REALTORS®)
MLS Number: 1033007
APN: 27-36-11-00-00293.0-0000.00
- 2613 Shell Wood Dr
- 4490 Eldorado Way
- 4505 Parkway Dr
- 4660 Whipple Hollow Rd
- 0 Parkway Dr Unit O6006054
- 4530 Deerwood Trail
- 3455 Harlock Rd
- 2483 Alanna Ln
- 4133 Deerwood Trail
- 2800 Turtle Mound Rd
- 2660 Clydesdale Blvd
- 5135 Pina Vista Dr
- 4300 Carolwood Dr
- 3153 Appaloosa Blvd
- 3564 Province Dr
- 5215 Pina Vista Dr
- 3580 Deerwood Trail
- 4429 Country Rd
- 5245 Sand Lake Dr
- 5265 Sand Lake Dr
