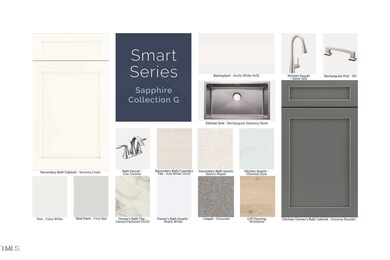
2739 Hunter Woods Dr Unit 573 Apex, NC 27502
Friendship NeighborhoodHighlights
- Community Cabanas
- New Construction
- ENERGY STAR Certified Homes
- Apex Friendship Middle School Rated A
- Open Floorplan
- Craftsman Architecture
About This Home
As of April 2025Model Home end Unit available as a leaseback with extra builder features, moldings and window treatments. Highly upgraded with 9ft. ceilings throughout. Gourmet Kitchen with upgraded appliances, 1st Floor Bonus Room/4th bedroom w/LVP flooring and a full bath. Large family Rm with access to deck. Tile floors in all full baths and Laundry Rm. A W/D, Refrigerator and Blinds Included in this home. Sales office to be converted back into a 2-car garage after lease ends.1 Year Customer Care program, 10 Year Structural Warranty, Energy Star Certified. Located next to Apex Friendship Schools.
Townhouse Details
Home Type
- Townhome
Year Built
- Built in 2025 | New Construction
Lot Details
- 2,816 Sq Ft Lot
- End Unit
- 1 Common Wall
HOA Fees
- $200 Monthly HOA Fees
Parking
- 2 Car Attached Garage
- Garage Door Opener
- Private Driveway
- 2 Open Parking Spaces
Home Design
- Home is estimated to be completed on 2/28/25
- Craftsman Architecture
- Traditional Architecture
- Brick Veneer
- Slab Foundation
- Frame Construction
- Architectural Shingle Roof
- Board and Batten Siding
Interior Spaces
- 2,227 Sq Ft Home
- 3-Story Property
- Open Floorplan
- Smooth Ceilings
- High Ceiling
- Chandelier
- Double Pane Windows
- Insulated Windows
- Drapes & Rods
- Window Screens
- Entrance Foyer
- Living Room
- Dining Room
- Pull Down Stairs to Attic
- Smart Locks
Kitchen
- Built-In Convection Oven
- Gas Cooktop
- Microwave
- Plumbed For Ice Maker
- Dishwasher
- Stainless Steel Appliances
- ENERGY STAR Qualified Appliances
- Kitchen Island
- Quartz Countertops
- Disposal
Flooring
- Carpet
- Tile
- Luxury Vinyl Tile
Bedrooms and Bathrooms
- 4 Bedrooms
- Walk-In Closet
- Double Vanity
- Private Water Closet
- Walk-in Shower
Laundry
- Laundry Room
- Laundry on upper level
- Washer and Dryer
- Sink Near Laundry
Eco-Friendly Details
- Energy-Efficient Lighting
- ENERGY STAR Certified Homes
- Energy-Efficient Thermostat
Outdoor Features
- Deck
- Rain Gutters
- Porch
Schools
- Apex Friendship Elementary And Middle School
- Apex Friendship High School
Utilities
- Forced Air Zoned Heating and Cooling System
- Heating System Uses Natural Gas
- Vented Exhaust Fan
- Electric Water Heater
Listing and Financial Details
- Home warranty included in the sale of the property
- Assessor Parcel Number 573
Community Details
Overview
- Association fees include ground maintenance, maintenance structure
- Ppm Association, Phone Number (919) 848-4911
- M/I Homes Of Raleigh Condos
- Built by M/I Homes of Raleigh
- Friendship Station Subdivision, Buckingham B Floorplan
- Maintained Community
Amenities
- Picnic Area
Recreation
- Community Playground
- Community Cabanas
- Community Pool
- Park
- Trails
Map
Home Values in the Area
Average Home Value in this Area
Property History
| Date | Event | Price | Change | Sq Ft Price |
|---|---|---|---|---|
| 04/17/2025 04/17/25 | Sold | $538,000 | -2.2% | $242 / Sq Ft |
| 03/28/2025 03/28/25 | Pending | -- | -- | -- |
| 03/28/2025 03/28/25 | For Sale | $550,000 | -- | $247 / Sq Ft |
Similar Homes in Apex, NC
Source: Doorify MLS
MLS Number: 10085499
- 2303 Bay Minette Station Unit 539
- 2301 Bay Minette Station
- 2299 Bay Minette Station
- 2739 Hunter Woods Dr
- 2370 Bay Minette Station
- 2370 Bay Minette Station Unit 697
- 2337 Bay Minette Station
- 2337 Bay Minette Station Unit 553
- 2838 Hunter Woods Dr
- 2283 Grants Pass Station
- 2313 Bay Minette Station Unit 543
- 2733 Hunter Woods Dr
- 2721 Hunter Woods Dr
- 2315 Bay Minette Station
- 2723 Hunter Woods Dr
- 2715 Hunter Woods Dr
- 2325 Bay Minette Station
- 2735 Hunter Woods Dr
- 2323 Bay Minette Station
- 2313 Bay Minette Station
![[L573-z036]FrontExterior](https://images.homes.com/listings/102/6135884524-913261591/2739-hunter-woods-dr-apex-nc-unit-573-primaryphoto.jpg)

![[L573-z001]Kitchen](https://images.homes.com/listings/214/1335884524-913261591/2739-hunter-woods-dr-apex-nc-unit-573-buildingphoto-3.jpg)
![[L573-z002]Kitchen](https://images.homes.com/listings/214/8335884524-913261591/2739-hunter-woods-dr-apex-nc-unit-573-buildingphoto-4.jpg)
![[L573-z003]Interior](https://images.homes.com/listings/214/9435884524-913261591/2739-hunter-woods-dr-apex-nc-unit-573-buildingphoto-5.jpg)
![[L573-z004]Interior](https://images.homes.com/listings/214/7535884524-913261591/2739-hunter-woods-dr-apex-nc-unit-573-buildingphoto-6.jpg)
![[L573-z005]Kitchen](https://images.homes.com/listings/214/3635884524-913261591/2739-hunter-woods-dr-apex-nc-unit-573-buildingphoto-7.jpg)